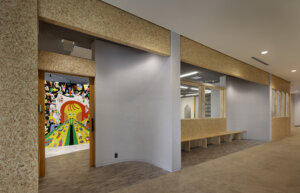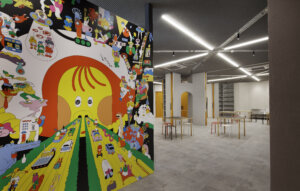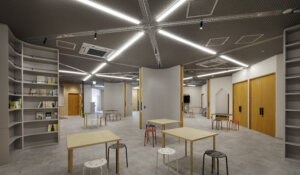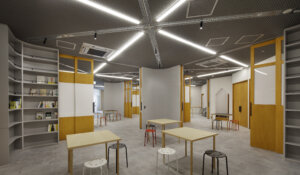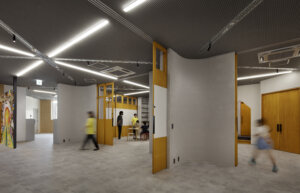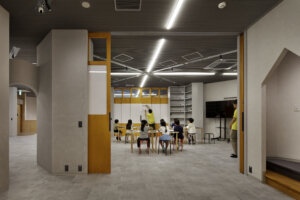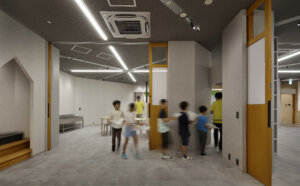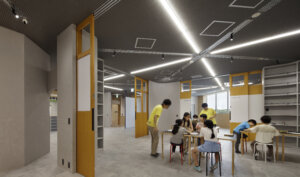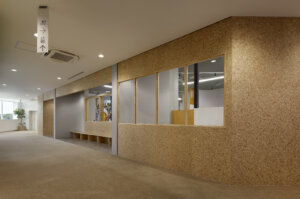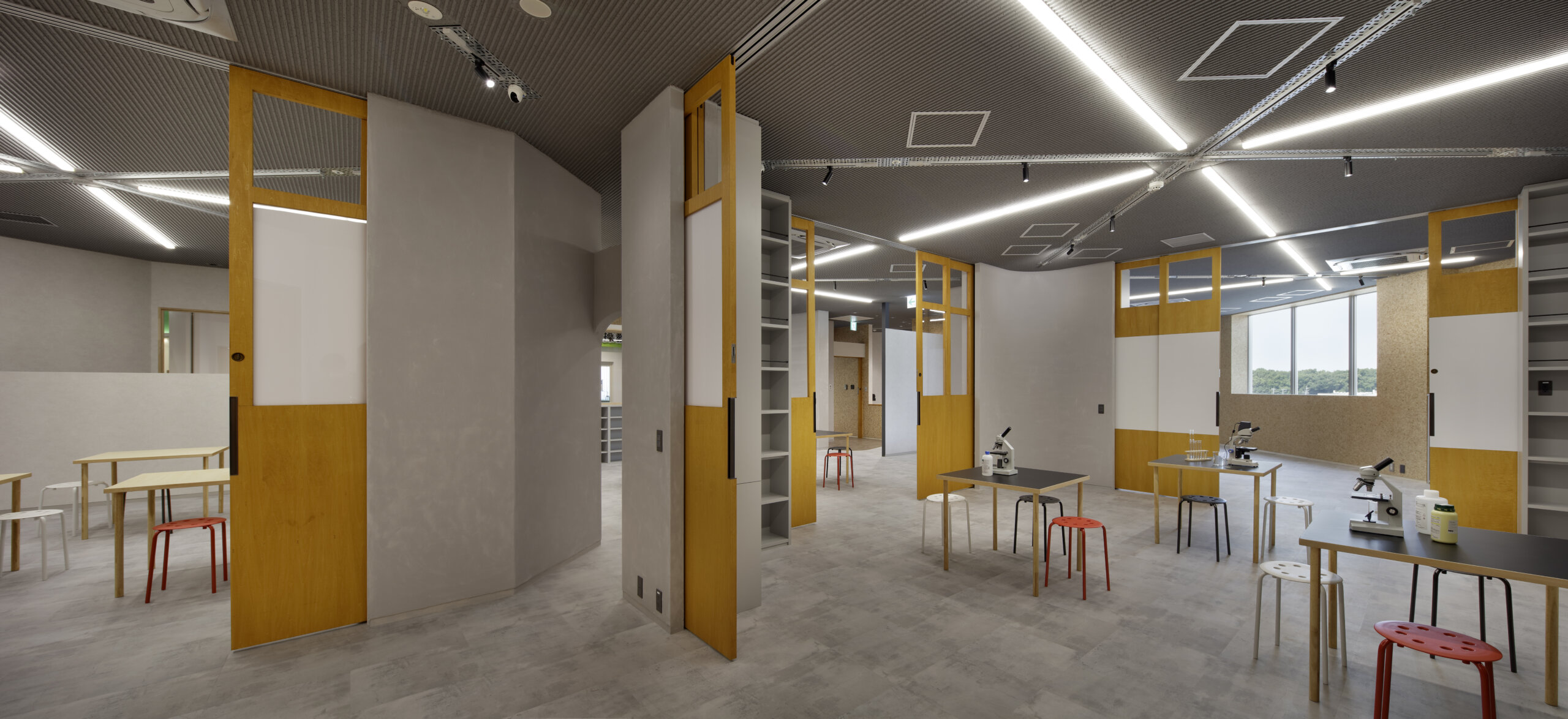
A Roomless Learning Space Defined by X-shaped Columns
Common Nagareyama-Otakanomori SC School
This is a project for a private after-school program that supports children’s experimentation and learning. To align with Common’s educational philosophy that encourages challenges, a system was devised to create flexible learning spaces using columns and built-in fixtures, departing from the conventional layout of corridors and classrooms.
The space given for this project, located within a shopping center as a tenant, was dominated by the building’s rigid column grid. To break away from this grid, X-shaped walls were used to enclose the columns, while lighting fixtures and other elements were placed at a 45° angle to create a unique grid within the building.
DETAIL
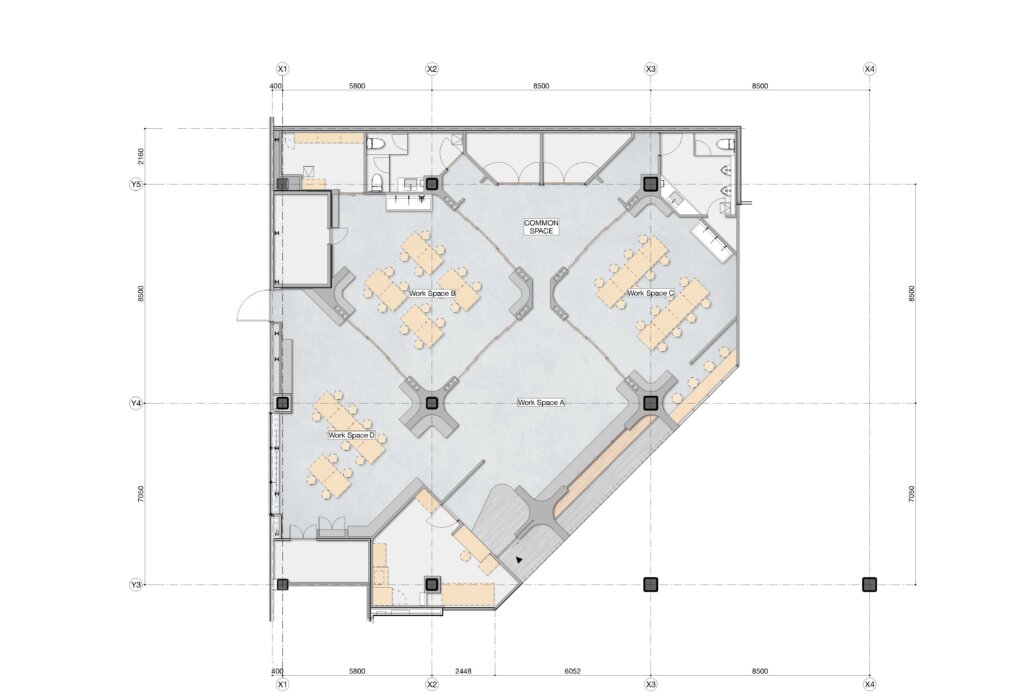
PLANNING
45° Grid and X Columns
Due to the tenants of a large shopping denter, several large pillars existed in the plot. The unintentional definition of space by these large pillars restricted the children’s freedom. Therefore, we attempted to eliminate the presence of these pillars from the space by enclosing them with X-shaped walls. The new X-shaped columns are used to house the fittings. By opening and closing these fittings, the space for learning and playing is defined. There is no corridor. The space can be freely reconfigured by opening and closing the fittings. A place for free learning, free from the framework of the classroom, is created.
- LOCATION Nagareyama-shi, Chiba, JAPAN
- PROGRAM after school
- TOTAL FLOOR SPACE 276.257㎡
-
ARCHITECTS
Ashida Architecture & Associates
Masato Ashida, 河原清子 - BUILDER MORITA ZAIMOKU
- FURNITURE 松本家具製作所
- PHOTOGRAPHER Satoshi Shigeta

