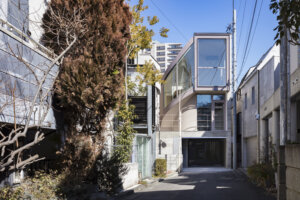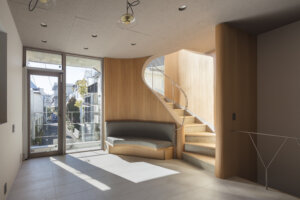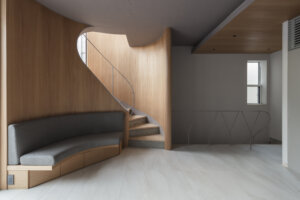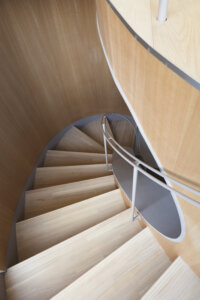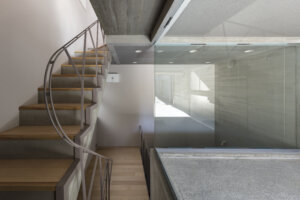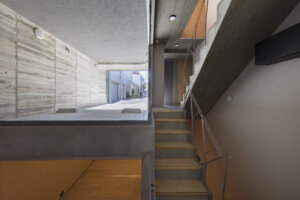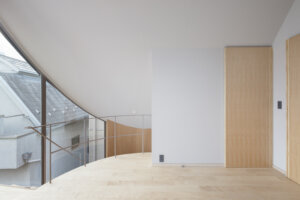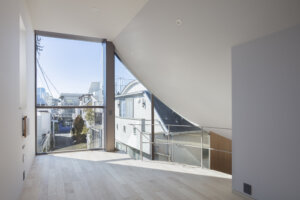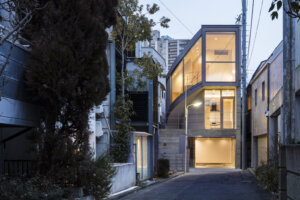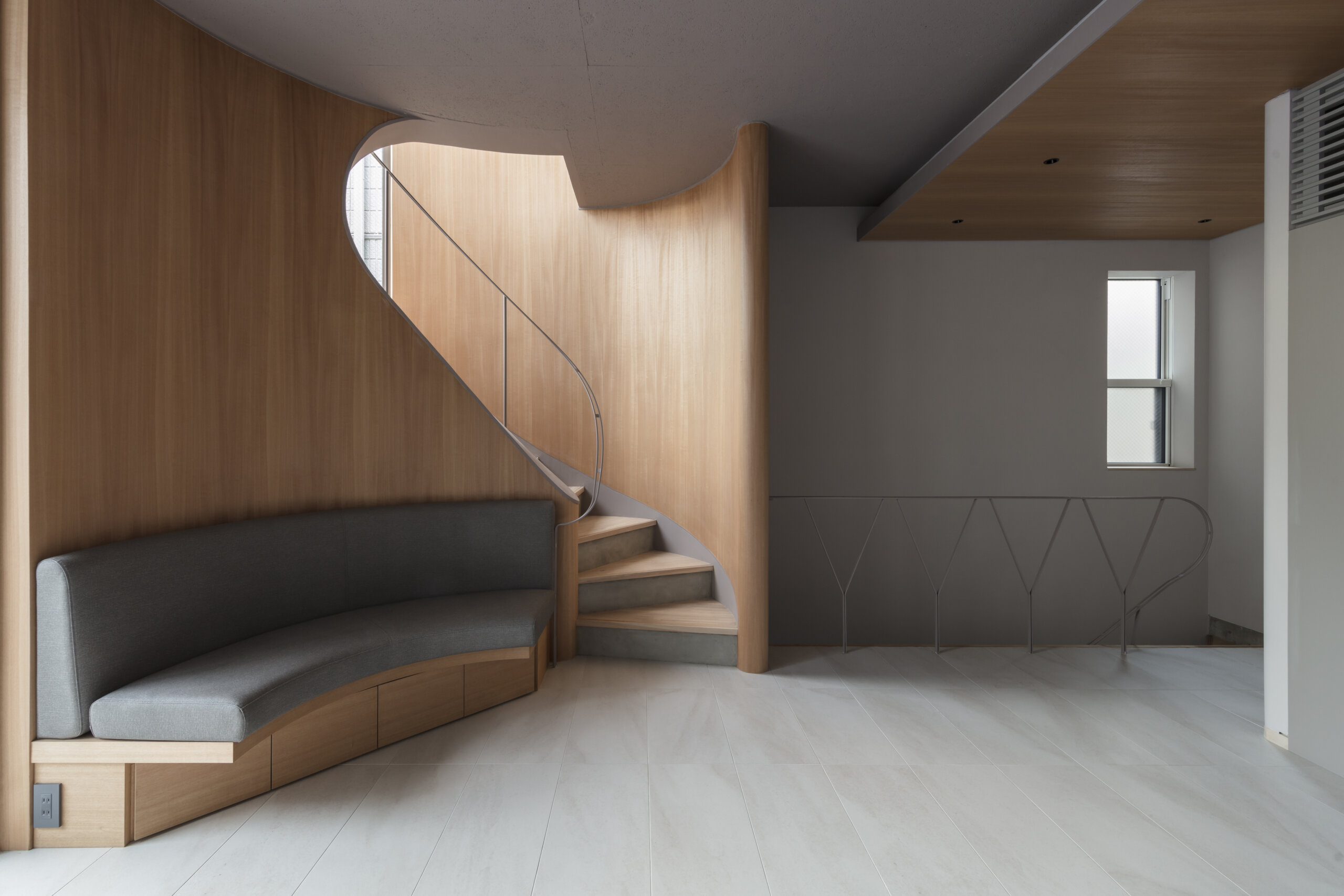
A House Dancing Toward the Sky in the City
Dancing Residence in Jingu-mae
The house resonates with the lively voices of a family gathered on an open veranda, or through the windows that can be opened to the city. In the past, residences played their roles, each with their own performance for the city.
This residence was planned in one of the bustling commercial areas in Tokyo. It has a total floor area of approximately 10 tsubo, a size often referred to as “compact housing.” We explored a way of living that defies the term “compact” and offers an open and expansive atmosphere.
Considering the size of the plot, we aimed for vertical expansiveness rather than horizontal, entrusting this role to a staircase. The staircase connecting the second and third floors is positioned on the front road side, featuring a curved, glass-covered exterior wall. This staircase casts light into the dining area on the second floor and provides an experience of ascending to the sky when moving from the second to the third floor. The basement features a double-height void, and by creating a structure that seems to suspend the first-floor slab, the staircase functions as a connector between the underground and above-ground spaces.
Taking advantage of the characteristics of the plot, the design at the corner incorporates large openings that create a sense of openness, along with the voluminous, curving staircase, giving birth to a residence that seems to dance in the festive city.
DETAIL
- LOCATION Shibuya-ku, Tokyo, JAPAN
- PROGRAM residence
- NUMBERS OF FLOORS 3 floors above ground,1 basement floor
- STRUCTURE reinforced concrete. steel
- SITE AREA 50.99㎡
- BUILDING AREA 35.59㎡
- TOTAL FLOOR SPACE 120.74㎡
-
ARCHITECTS
Ashida Architecture & Associates
Masato Ashida, GaKin Cyo - STRUCTURAL DESIGN ASA
- BUILDER EIKO
- PHOTOGRAPER Yasuhiro Nakayama

