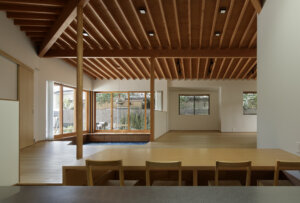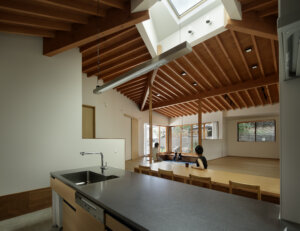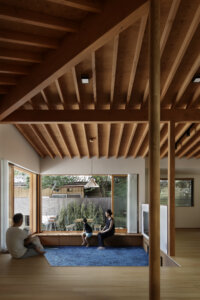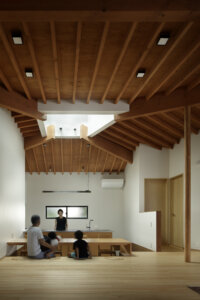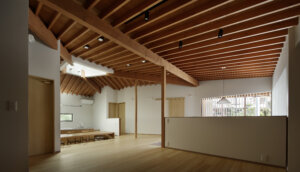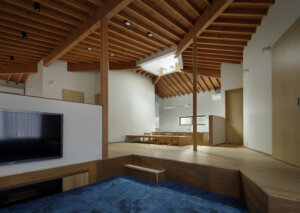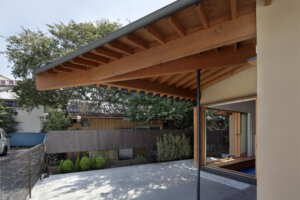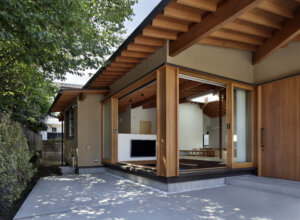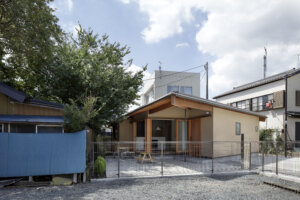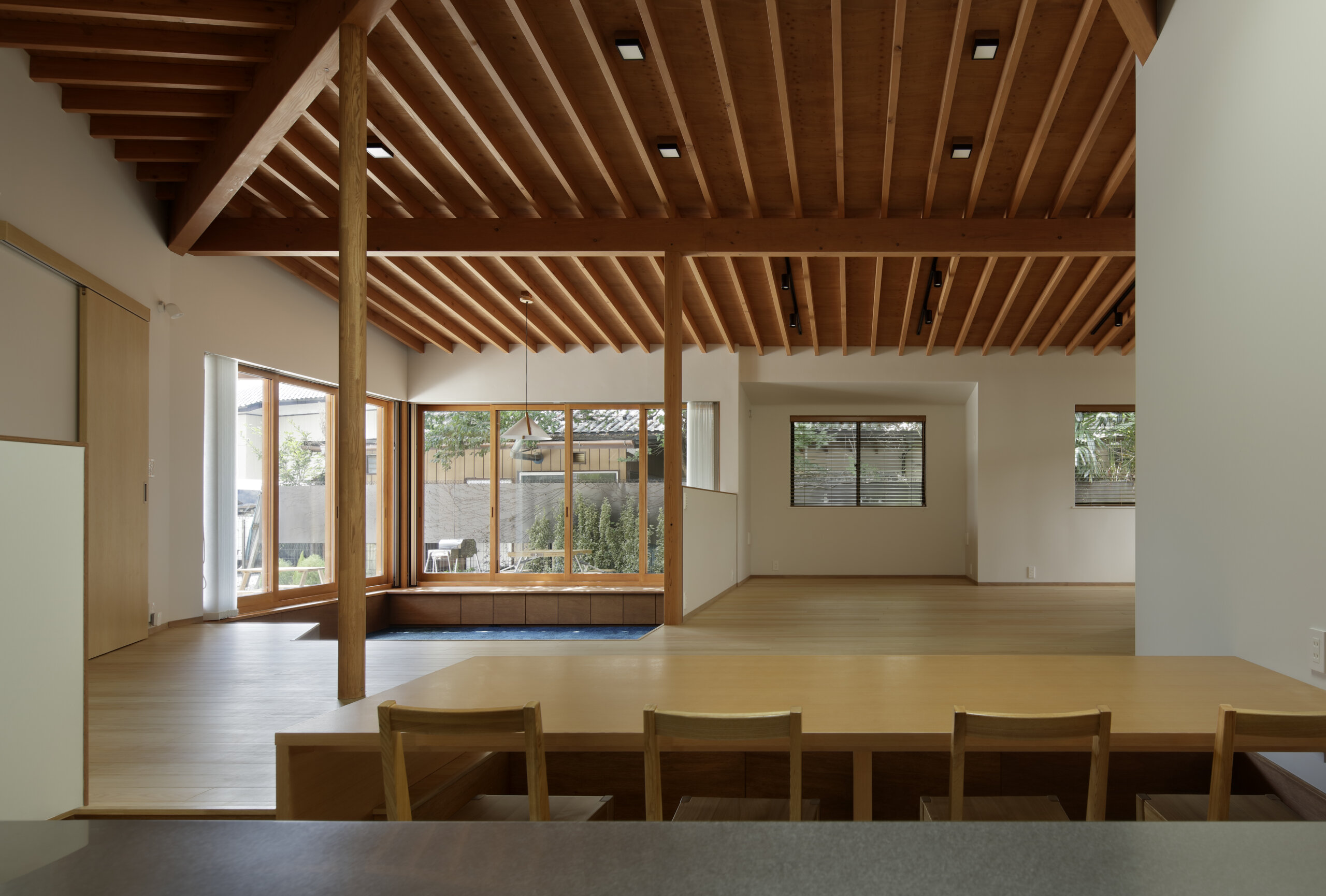
A Spacious Roof Connecting Indoors and Outdoors, Enveloping the Family
Irregular Rectangular Roof House
The one-story format offers great value. To fully embrace this value, an expansive space was created beneath a single roof structure made of wood.
At the heart of the family gatherings, the ridge of the roof was gathered above the built-in dining table, and a large skylight was installed at its peak. This design ensures that light always shines into the center of the house and the center of the family. Naturally, the roof took on an irregular rectangular shape.
Derived from the shape of the site, the extended eave space, created by drawing out a single vertex, provides a sheltered outdoor area that can be used even on rainy days, while blocking excessive sunlight. A large opening is incorporated towards this outdoor space, and the interior and exterior are at the same floor level across the opening. The bench provided at the edge of the opening is designed to be used both from the inside and outside. This design intends to distinguish between the uses of the indoor and outdoor spaces while maintaining a spatial connection. An outdoor area is thus created where one can spend time while being connected to the indoors.
Coincidentally, this house was completed during the first state of emergency due to the COVID-19 pandemic. With children unable to play outside due to stay-at-home requests and adults working from home, this large roofed space has served as a place of respite for the entire family within the confines of their home.
DETAIL
- LOCATION Mito-shi, Ibaraki, JAPAN
- PROGRAM residence
- NUMBERS OF FLOORS 1 floors above ground
- STRUCTURE wooden
- SITE AREA 224.91㎡
- BUILDING AREA 106.14㎡
- TOTAL FLOOR SPACE 98.03㎡
-
ARCHITECTS
Ashida Architecture & Associates
Masato Ashida, 勢井彩華 - STRUCTURAL DESIGN Ryoma Murata Building Studio
- BUILDER KUNO
- PHOTOGRAPHER Satoshi Shigeta

