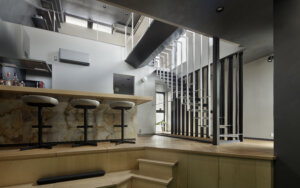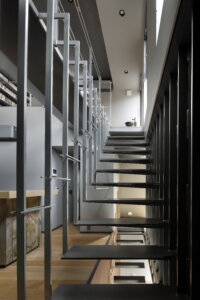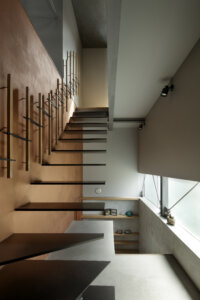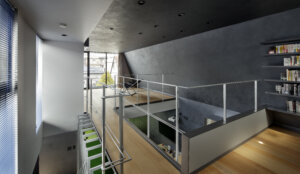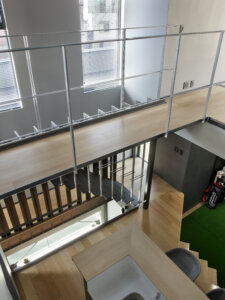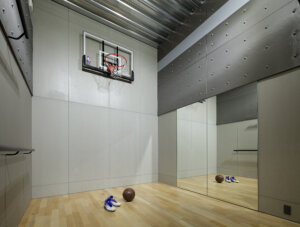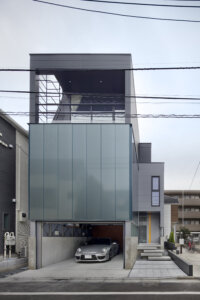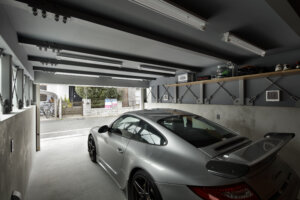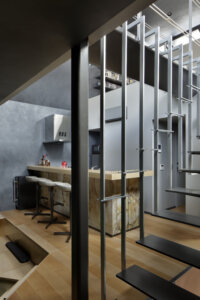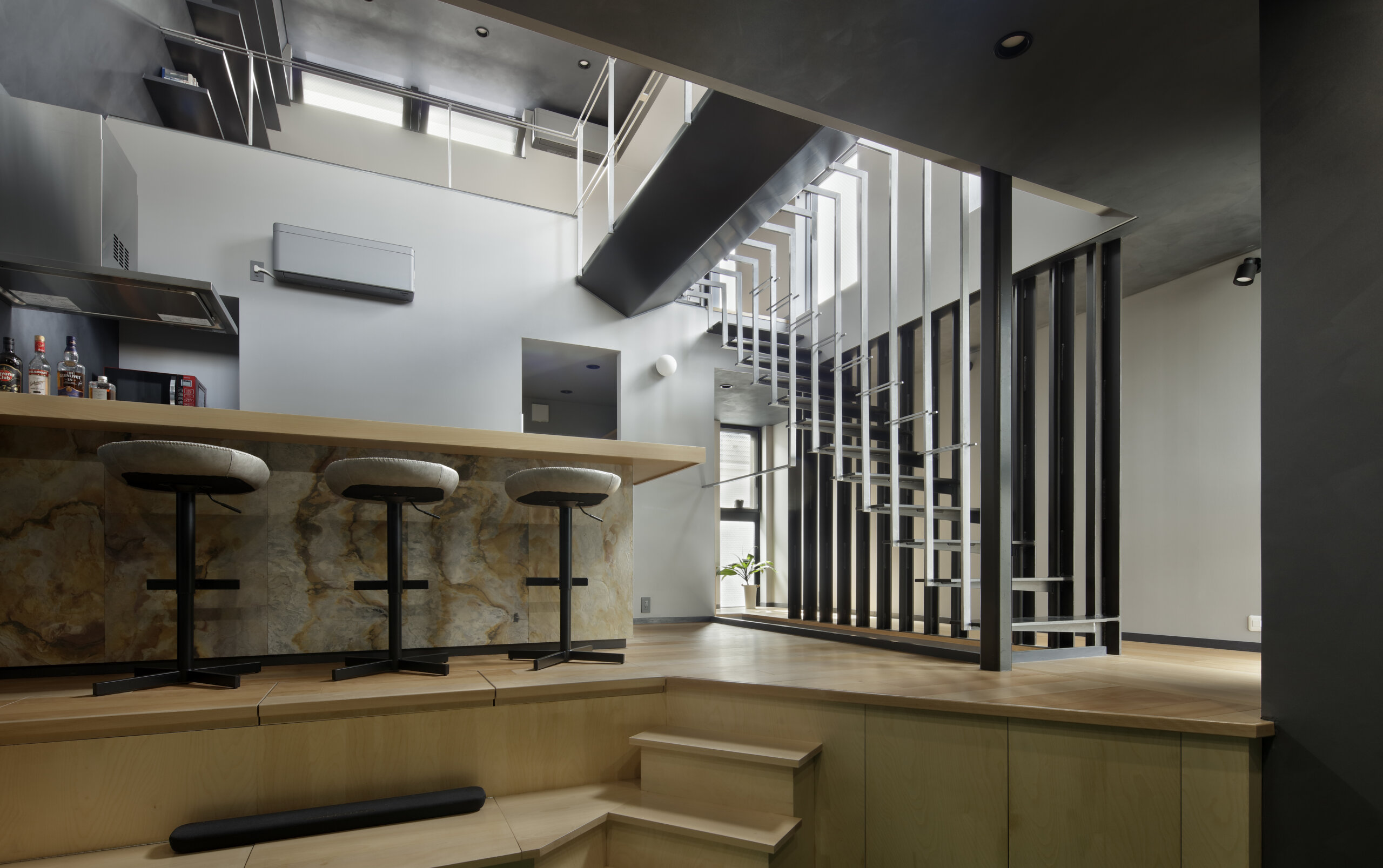
An Urban Villa of Three Floors and One Room
House in Katsushika
This project began with the request, “I want to build a detached house on the plot diagonally opposite my home.” It is intended to be a place for homeowners to enjoy their hobbies and entertain friends, much like a city villa. It was inadvertently designed to align with the changes in living brought about by the spread of the coronavirus.
The spatial configuration consists of a high-ceilinged semi-basement, a golf simulator and a counter kitchen, a large one-room space spanning the 2nd and 3rd floors, and a garage on the 1st floor. Since the entire building is a three-story, but almost one-room space, the circulation connecting each area is crucial. That includes the staircase connecting the 1st and 2nd floors, where only iron plates protrude from the closed semi-basement wall; the staircase connecting the 2nd and 3rd floors, where T-shaped columns and stage plates are integrated, serving as partitions; and a bridge-like structure bending iron plates to span the atrium. Each element possesses a strong individual character within the one-room space.
The building is constructed with a steel frame to reduce weight, and small-diameter columns are arranged within the walls to minimize the thickness of the outer walls. The semi-basement is designed as a floating soundproof structure to ensure sound insulation performance. By enhancing the building’s performance as an external shell and meticulously detailing each component, it was possible to create an appearance slightly different from a typical residence.
DETAIL
- LOCATION Katsushika-ku, Tokyo, JAPAN
- PROGRAM residence
- NUMBERS OF FLOORS 3 floors above ground
- STRUCTURE steel
- SITE AREA 93.41㎡
- BUILDING AREA 54.63㎡
- TOTAL FLOOR SPACE 142.80㎡
-
ARCHITECTS
Ashida Architecture & Associates
Masato Ashida, 野田歩夢 - STRUCTURAL DESIGN Ryoma Murata Building Studio
- BUILDER EIKO
- PHOTOGRAPHER Satoshi Shigeta

