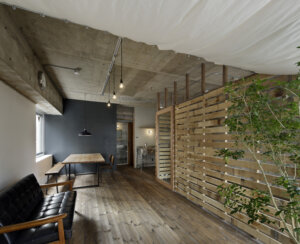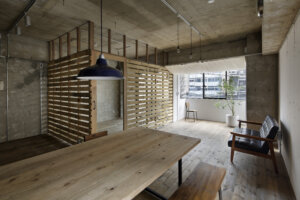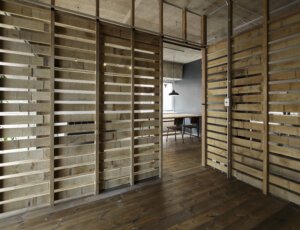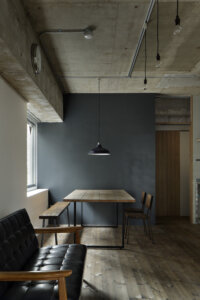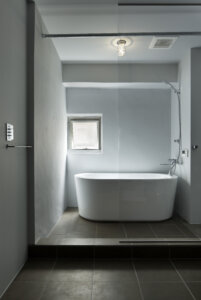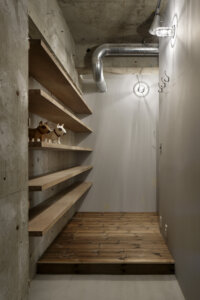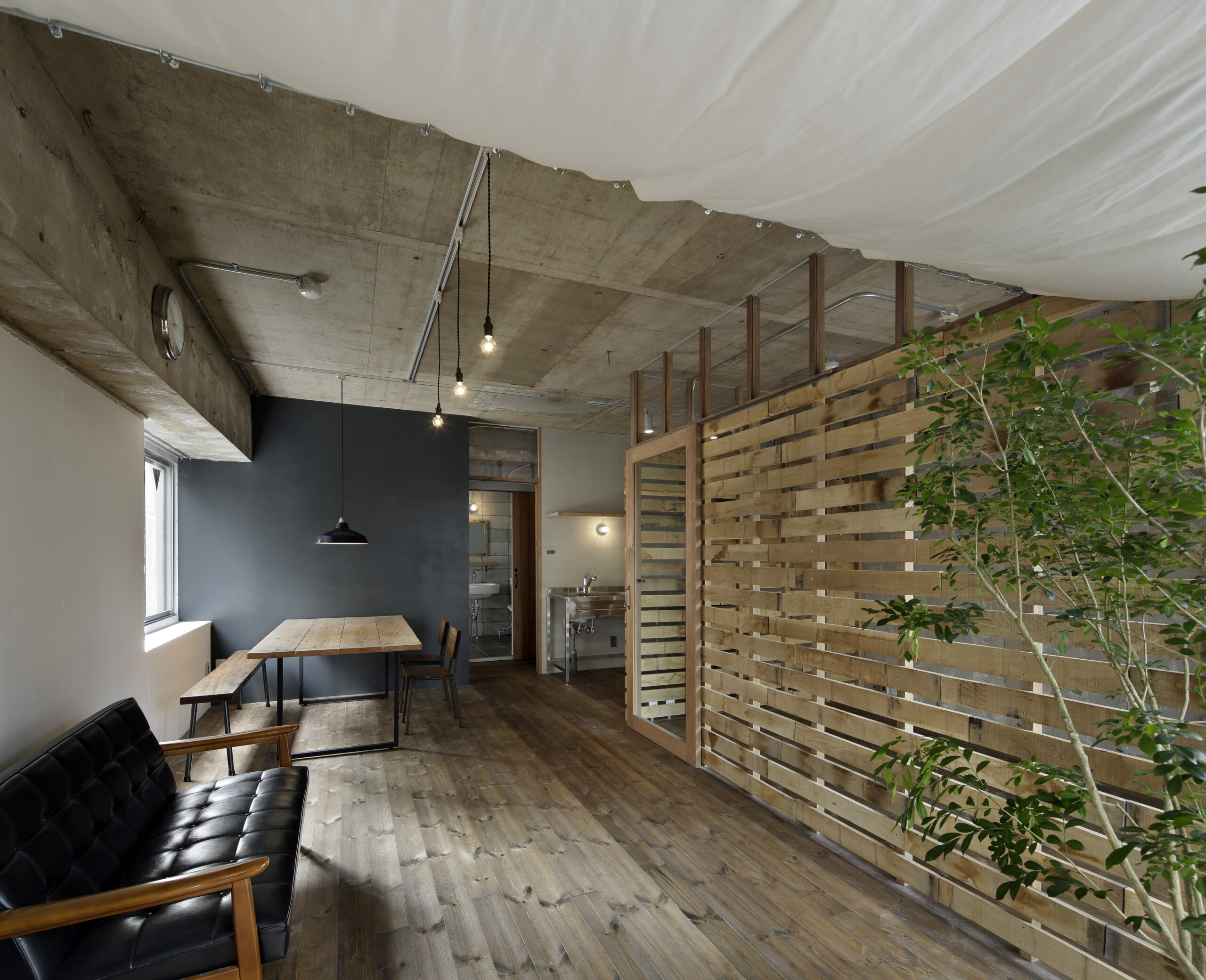
A Living Space Where Light Layers and the Wind Flows Through
Residence in Motoasakusa
This is a renovation project of a roughly 25-year-old apartment unit, comprising approximately 50 square meters of space with a living room, kitchen, two rooms, and a utility area.
Rather than concealing the old structure with new materials, the design aimed to embrace the history of this building and the time it has witnessed. Walls and ceilings received only the necessary insulation, leaving the concrete structure as exposed as possible. The partition between the living room and bedroom is made of a latticed wall using reclaimed oak. Another room is divided by a large piece of fabric, which can be raised to the ceiling to create a canopy, reminiscent of a window-side veranda.
Instead of compartmentalizing the small area into numerous small spaces, the design uses latticed walls and fabric to create a sense of connectedness while maintaining separate functions for each room. The interplay of light, whether it enters through the latticed wall from an adjacent room, directly through the windows, or from artificial lighting, creates a cozy living space where multiple sources of light overlap. The design reimagines living spaces, departing from the traditional ‘LDK’ format, and explores new ways of living that partition rooms while sharing light and air.
DETAIL
- LOCATION Taito-ku, Tokyo, JAPAN
- TOTAL FLOOR SPACE 51.44㎡
-
ARCHITECTS
Ashida Architecture & Associates
Masato Ashida - BUILDER リペア
- PHOTOGRAPHER Satoshi Shigeta

