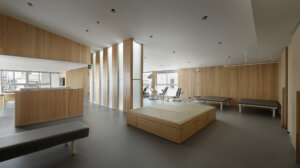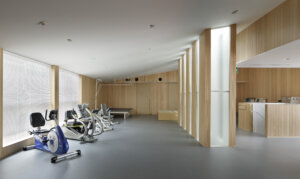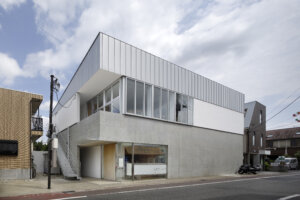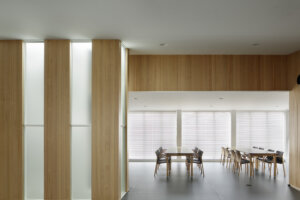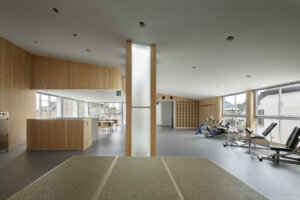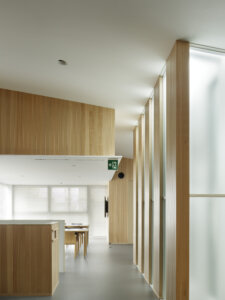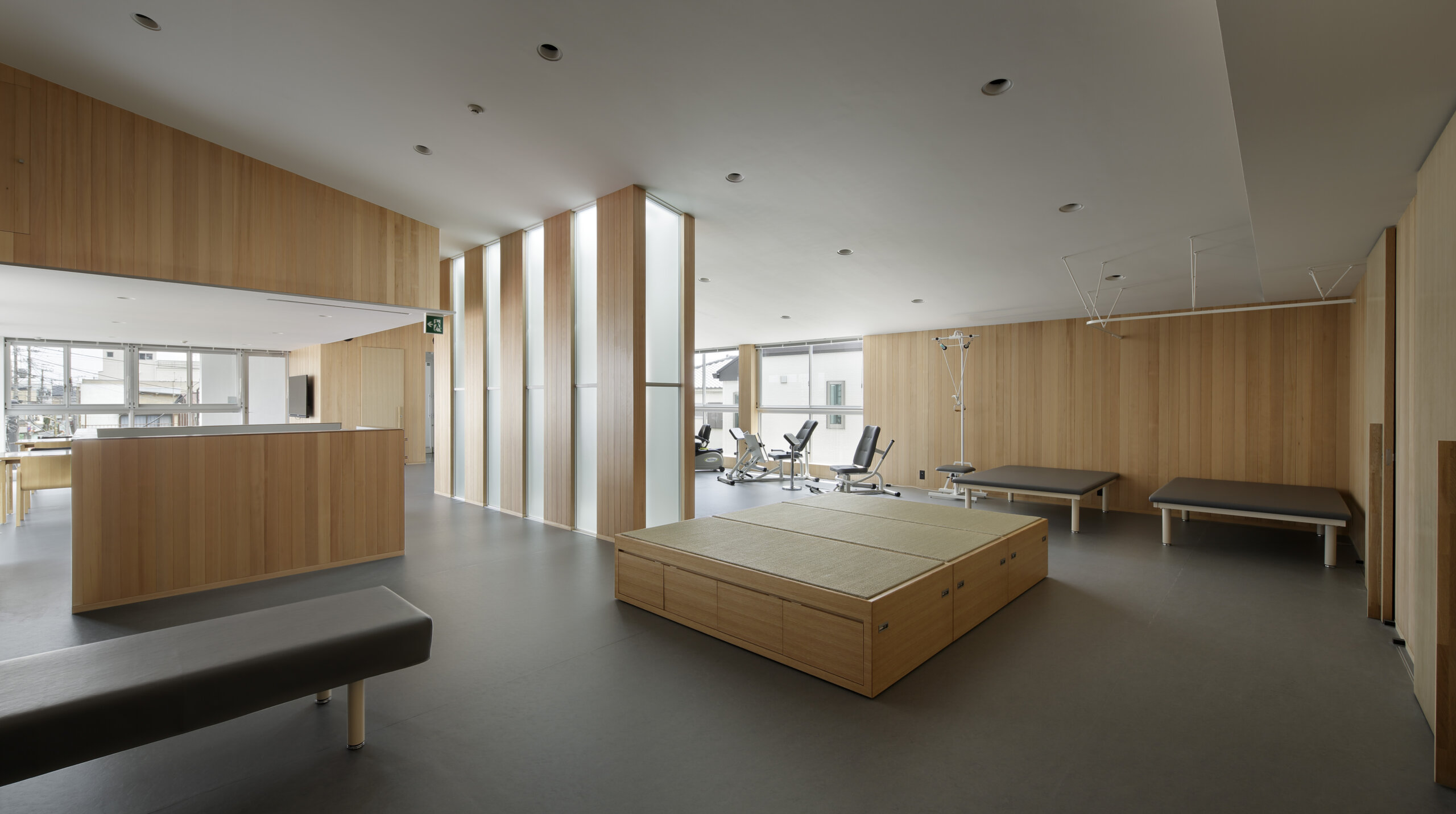
A Shed Roof that Creates Distinct Zones within a One-room
N Clinic / Extension
This is a project to expand a medical clinic located in Ichikawa City, Chiba Prefecture. The first floor is an existing reinforced concrete orthopedic clinic, and the plan is to add a day care facility on its second floor.
When the first floor was constructed, there was a future plan to expand it with a second floor, and the anticipated load for the second floor was taken into account. This design is within the scope of those assumptions, and it required solving various issues and constraints.
For safety in an elderly care facility, a one-room layout without partitions for clear visibility was required. To create distinct zones for different activities, such as exercise areas, workspaces, and treatment areas, the roof was designed with a shed roof and ceiling heights were adjusted. This allowed for the creation of different functional areas within the one-room layout.
DETAIL
- LOCATION Ichikawa-shi, Chiba, JAPAN
- PROGRAM medical clinic
- NUMBERS OF FLOORS 2 floors above ground
-
STRUCTURE
1st floor: reinforced concrete
2nd Floor: steel - SITE AREA 272.47㎡
- BUILDING AREA 193.15㎡
- TOTAL FLOOR SPACE 183.90㎡(2nd Floor)
-
ARCHITECTS
Ashida Architecture & Associates
Masato Ashida - STRUCTURAL DESIGN Ryoma Murata Building Studio
- BUILDER 東建 担当:多喜代和昭
- PHOTOGRAPHER Satoshi Shigeta

