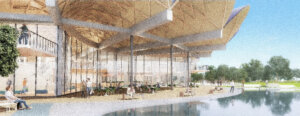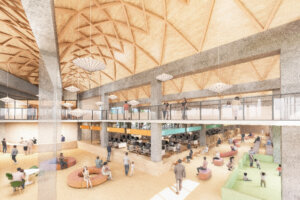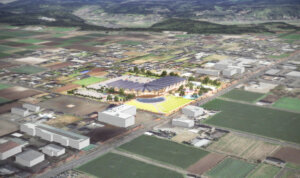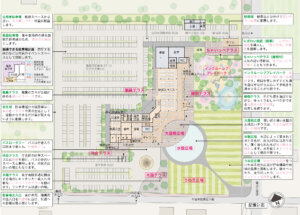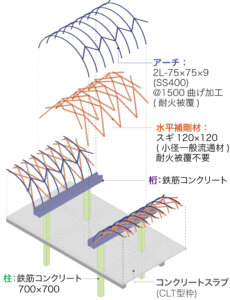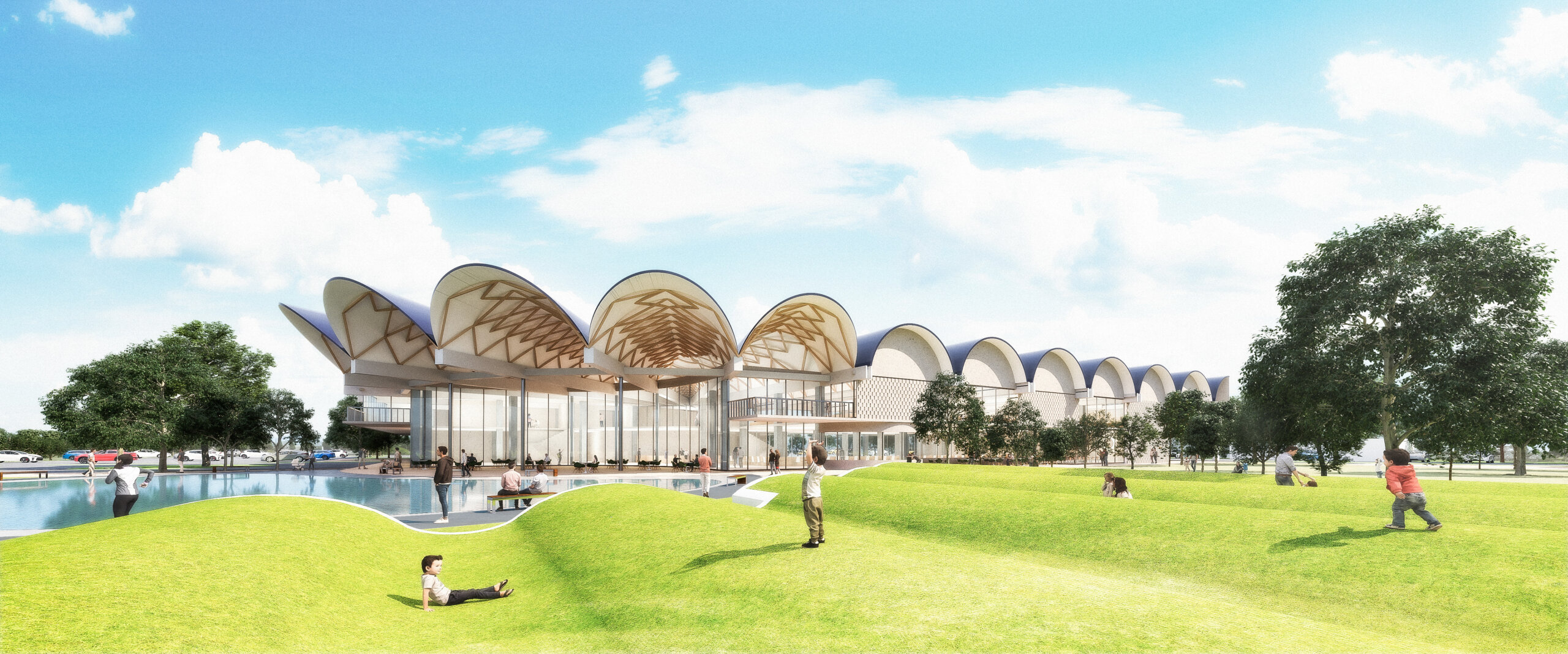
A City Hall with Vaulted Roofs Harmonizing with the Tea Farms
Design Proposal for New City Hall in Minami-Kyushu
Minami-Kyushu City in Kagoshima Prefecture is one of Japan’s leading tea-producing regions, known for its vast tea fields that create a distinctive landscape. To harmonize with the landscape created by the tea fields, a two-story, low-rise city hall was proposed to be built on the expansive, flat land. In an effort to capture the essence of Minami-Kyushu, the design explored a city hall featuring a series of vaulted roofs. These vaulted roofs are constructed using small L-angle arches in cross-section and horizontal bracing elements made of slender Sugi (Japanese cedar) logs. By placing the horizontal forces solely on the Sugi logs, it was possible to create a fire-resistant building that exudes a warm atmosphere, surrounded by wood.
Participating as the “Pacific Consultants, Ashida Architect & Associates Co., Ltd., ixrea design joint venture.”
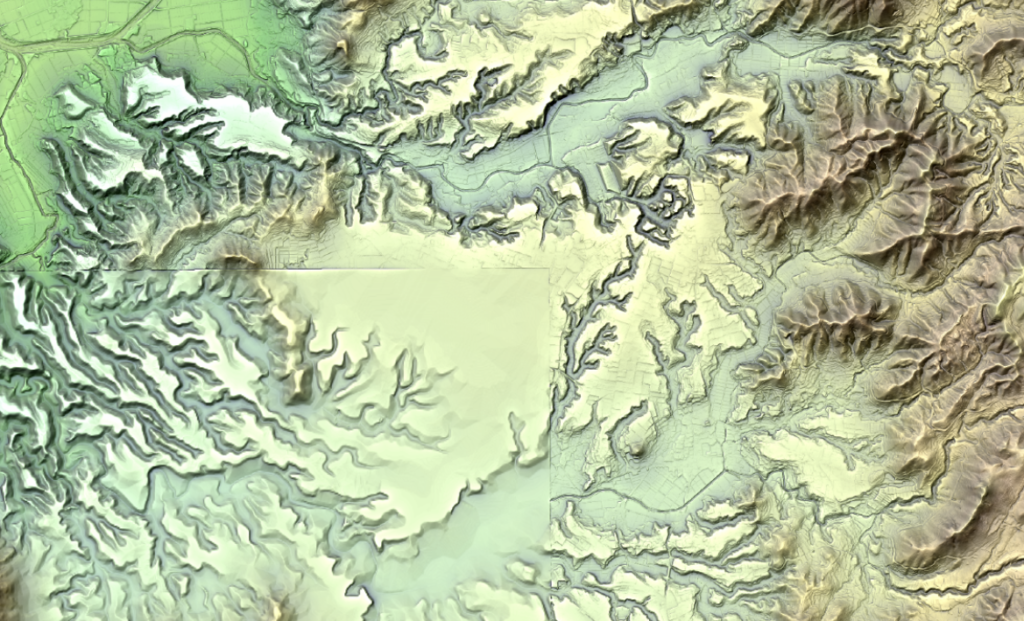
LOCATION
Vast Plains with Sprawling Tea Fields
Minami-Kyushu City, specifically the Chiran district, is characterized by the Shirasu Plateau’s well-draining geological conditions, making it suitable for tea cultivation. This area boasts the highest tea production in Japan. Near the site, the historic samurai residences of Chiran still stand, and it is famous for the Chiran Samurai Residence Gardens. It also holds a somber history as a former location of an army kamikaze airbase during World War II. In the midst of this vast landscape, the proposal envisions a new building that becomes an integral part of a fresh and enduring landscape.
DETAIL
- ARCHITECTS Pacific Consultants, Ashida Architect & Associates Co., Ltd., ixrea design joint venture.
- STRUCTURAL DESIGN Ryoma Murata Building Studio
- LANDSCAPE stgk
The topographic images are created using 3D Kashmir http://www.kashmir3d.com/.


