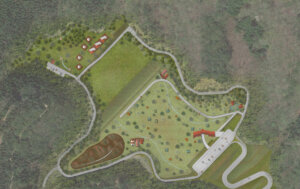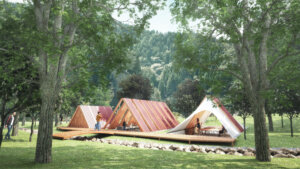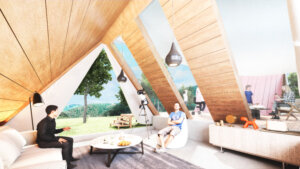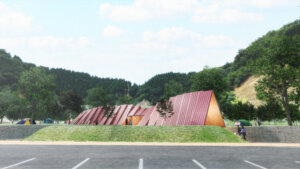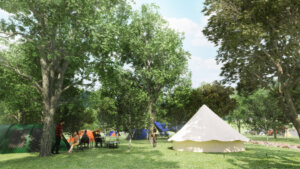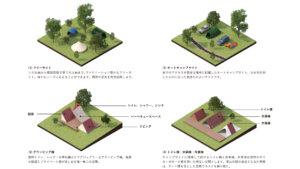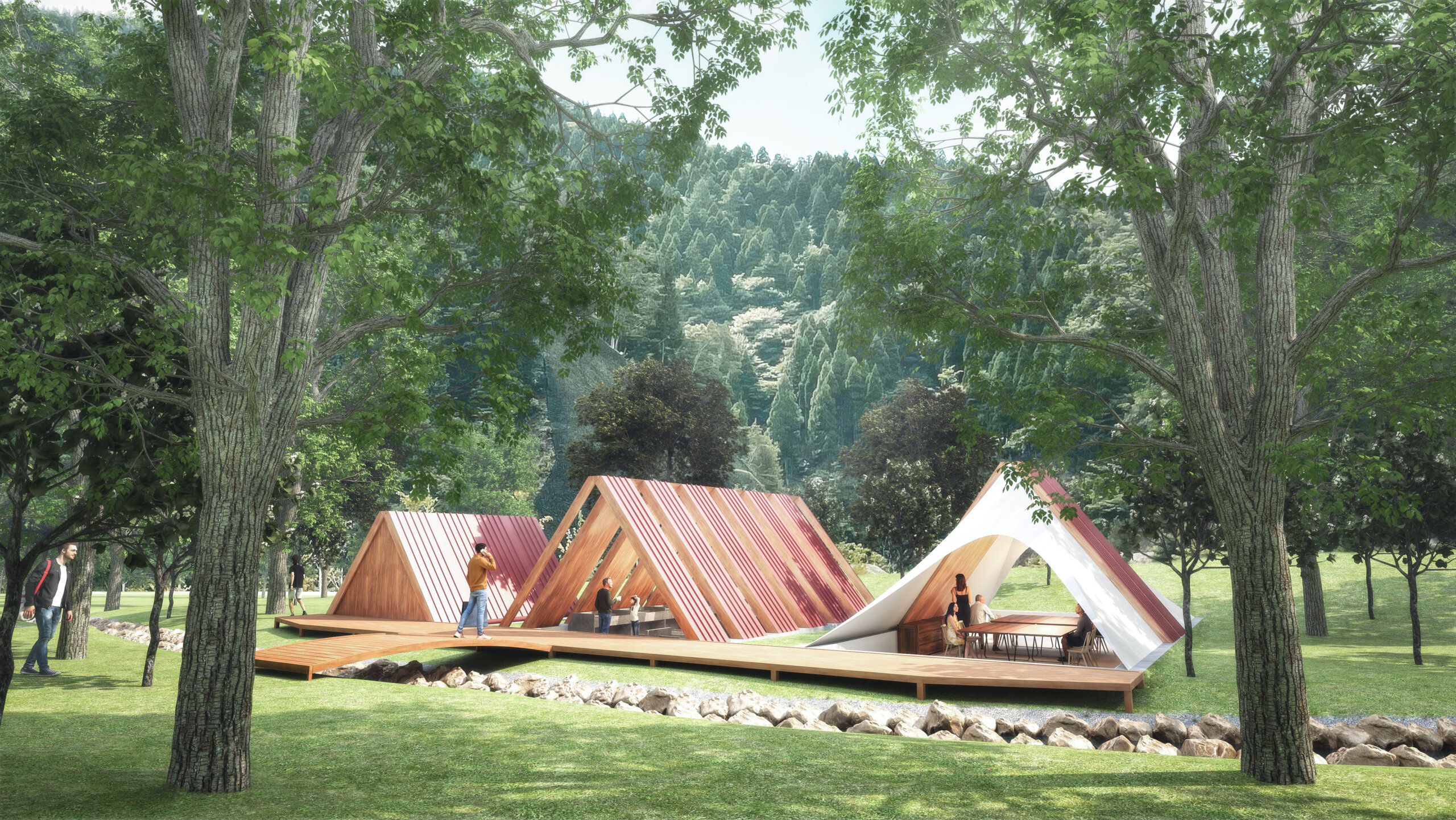
Constructing Primitive Structures in a Modern Manner
Wakasa Adventure Tourism Base Development Project – Proposal for Outdoor Activity Base Design at the Hanami Square
Wakasa Town in Fukui Prefecture is a naturally abundant area known for its ancient geological formations and the beautiful Mikatagoko Lakes. This proposal is for the development of a base facility for Wakasa-Mikatagoko Adventure Tourism, aimed at enjoying the richness of this region.
As a base facility for outdoor activities, primarily focused on camping, the plan envisions a vast landscape surrounded by mountains. The proposal suggests constructing buildings such as a management facility and a kitchen in a primitive style known as “tateana” dwellings, but adapted to contemporary needs and cost-efficiency.
Tateana dwellings are an architectural technique developed during a time when construction technology was less advanced, offering an efficient way to create dwellings in a natural environment. This was considered appropriate for Wakasa, where the culture of the Jomon period once flourished, as a primitive architectural form that harmonizes with the region’s natural surroundings. By constructing buildings using only sloped roofs and walls, without vertical walls, the aim is to reduce construction costs.
The proposal incorporates the Bengara color, which is part of the neighboring Kumagawa-juku townscape, to create a simple yet Wakasa-like landscape through this modern interpretation of Tateana-style architecture.
Participating as the “SOCI・Studio Genkumagai・Ashida Architect & Associates Co., Ltd., Design Joint Venture.”
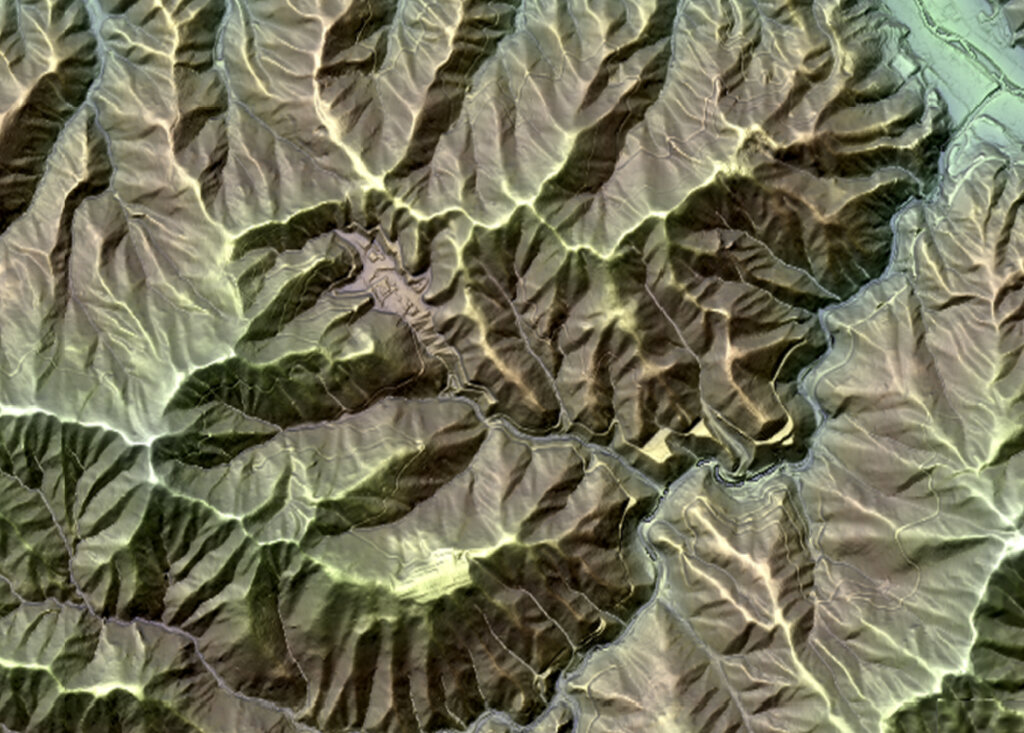
LOCATION
Enclosed by the Valley’s Formation
The planned location was at a valley site reached by ascending a valley from the Kawachi Dam. It is a gently sloping piece of land that suddenly appears within the valley, surrounded on three sides by mountains. It is also conveniently close to the urban area, making it an ideal place for outdoor activities.
DETAIL
- LOCATION Wakasa-cho, Fukui, JAPAN
- ARCHITECTS Ashida Architecture & Associates
- LANDSCAPE stgk
- CIVIL ENGINEERING SOCI
- STRUCTURAL DESIGN Ryoma Murata Building Studio
The topographic images are created using 3D Kashmir http://www.kashmir3d.com/.

