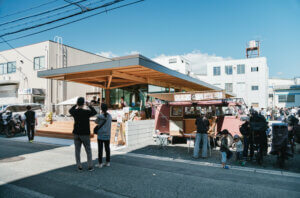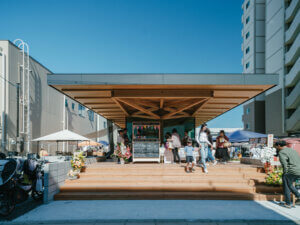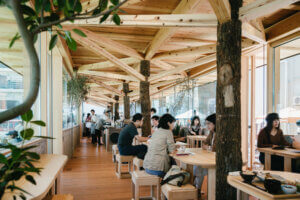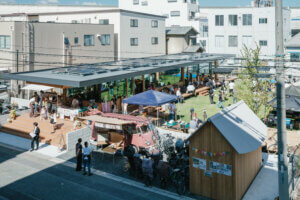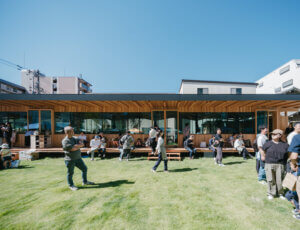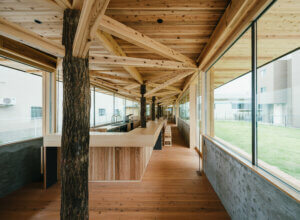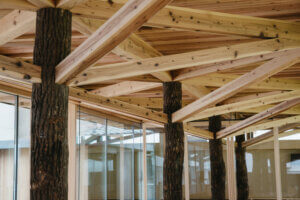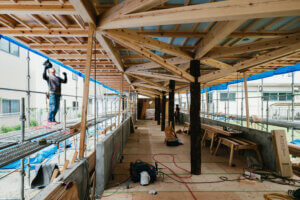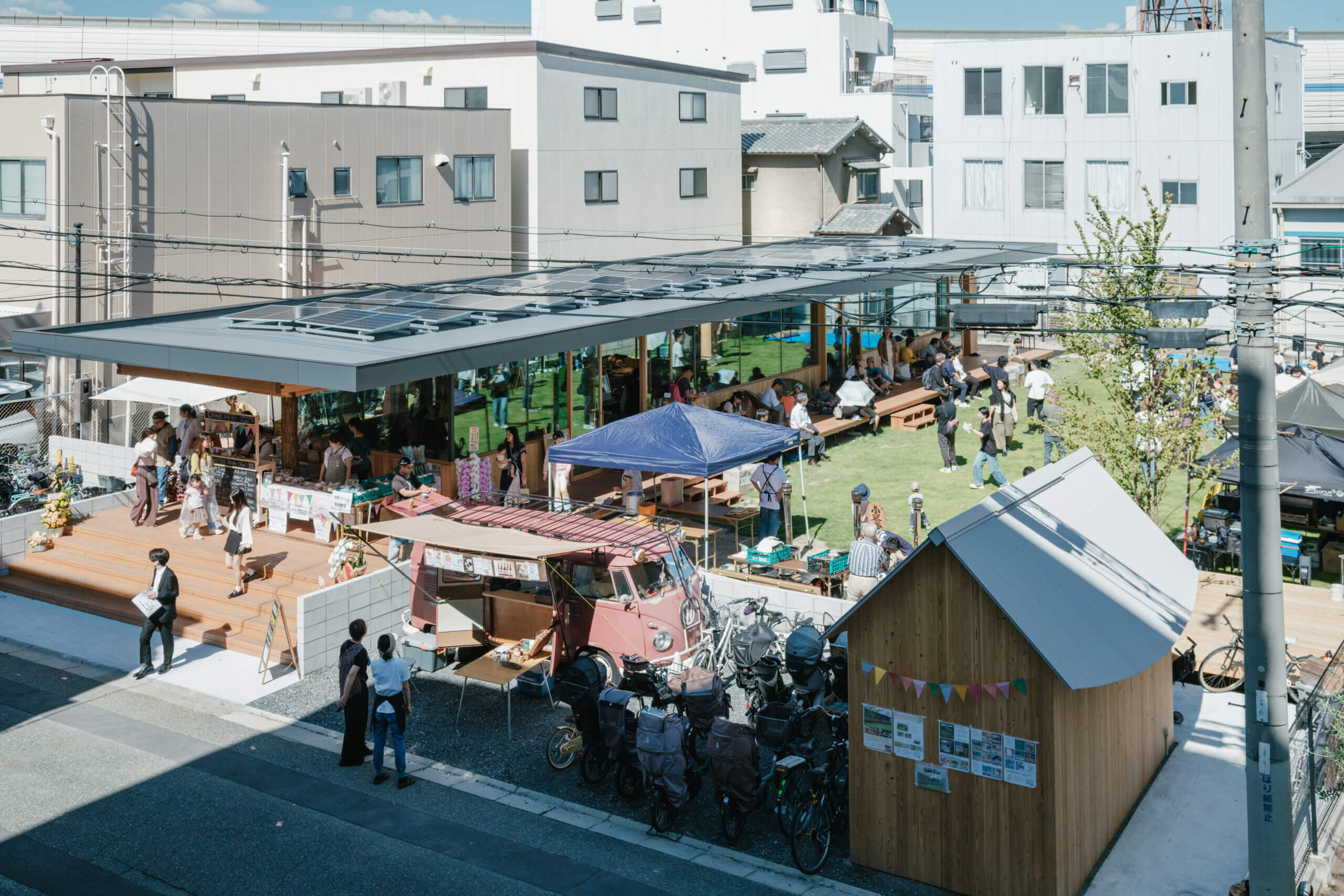
A New Sense of Publicness Connecting Village and City
Esaka Hitotoki Project
Architecture is born from the flow of goods and the gathering of people. To rethink the relationship between production and consumption, we first turned to Satoyama—Japan’s cultivated foothill forests. When we visited the closest forest in northern Osaka (Hokusetsu) from the site, we found a deciduous forestry operation. Unlike the conventional conifer plantations grown to meet housing demand, this forestry focuses on returning the forest to its natural, mixed-deciduous state.
The aim was to convey what is happening in Satoyama to the city, and to connect the lives of people in both places. We envisioned a wooden structure made directly from the forest—a framework using broadleaf trees as columns, something almost unheard of today. Then, we invited people to gather and co-create a shared space.
From the outset, we engaged the local community in parallel with the architecture: together shaping how the place would be used and furnished. Through workshops with local adults and children, we built the lawn plaza and wooden benches. Plans are also underway to add a biotope and a vegetable garden.
Here, a new cycle between the city and Satoyama is taking root.
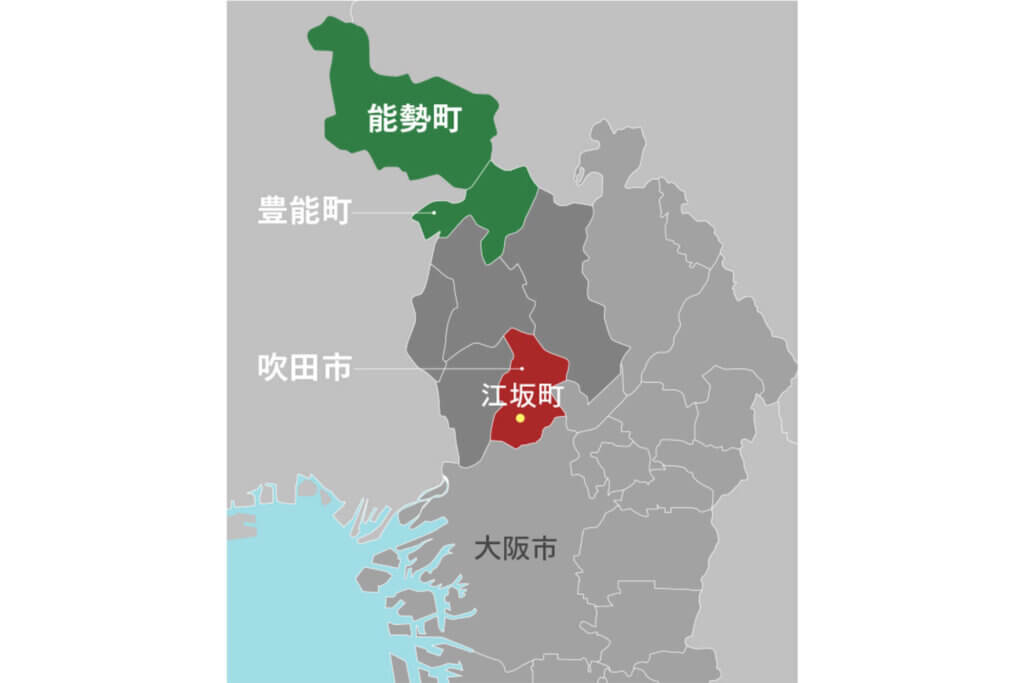
HISTORY
Two Towns in Osaka: Dense Esaka and Satoyama of Nose and Toyono
Esaka – A High-Density Urban Area Located in Suita City, Osaka, Esaka has excellent access to Umeda and Shin-Osaka. In the lead-up to the 1970 Osaka Expo, transportation infrastructure was rapidly developed throughout the 1950s and ’60s, causing a sharp population increase. Nose and Toyono – Satoyama Landscapes Meanwhile, Nose and Toyono Towns lie in Osaka’s northern interior and still retain Satoyama landscapes. Historically, they were connected to Osaka’s urban center via roads such as the Nose Kaidō and served as providers of agricultural products and timber.
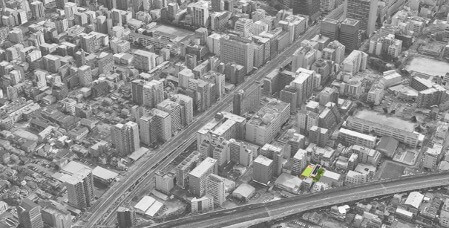
LOCATION
Urban and Rural Challenges
Suita’s population is still increasing. Though the city is convenient, its dense urban space leaves little room to relax or connect with nature. Nose Town, on the other hand, has faced severe depopulation since 2000. As the population ages, agriculture and forestry—the foundations of Satoyama—are in decline, and the systems that maintained these landscapes are falling apart. Yet the charms and challenges of Satoyama remain largely invisible to the wider public.
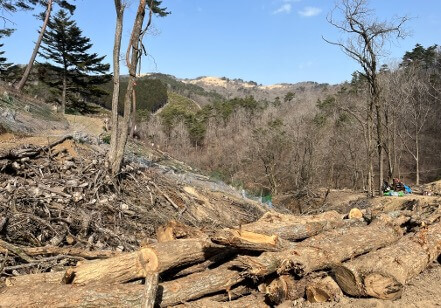
Forests and Satoyama in Osaka: The Potential of Deciduous Forestry
Nose Town’s 7,700 ha Forests – Osaka’s Largest Forests cover 30% of Osaka Prefecture’s land area. Nose Town holds the largest portion, with approximately 7,700 hectares. About 36% of its forests are artificial plantations of cedar and cypress, while the remaining 64% are mixed deciduous forests with red pine, konara oak, and sawtooth oak. Challenges of Abandoned Forests Since Japan’s postwar economic boom, energy sources have shifted from firewood and charcoal to oil, electricity, and gas. As a result, Satoyama’s role diminished and many forests were abandoned. Without proper harvesting, trees grow oversized and the forest undergrowth fades, reducing biodiversity and increasing incidents of wild animals descending into towns and damaging crops and property. Reviving Satoyama Through Deciduous Forestry The Osaka Forest Union is gradually cutting and regenerating trees like konara and sawtooth oak, reviving Satoyama landscapes through their sustainable use.
DETAIL
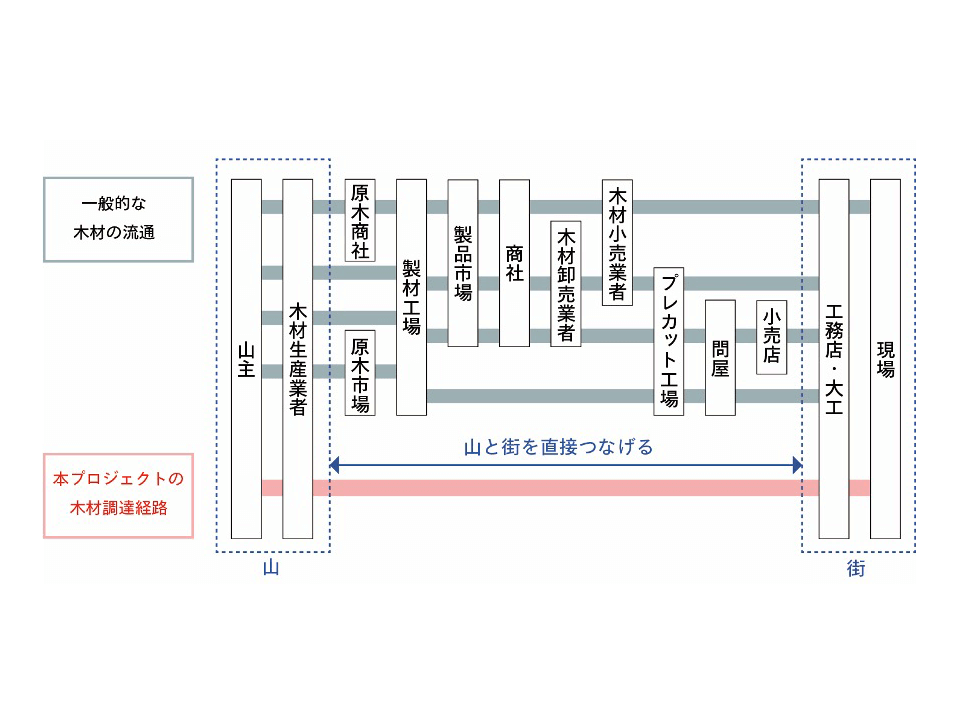
Delivering Wood Directly: Connecting Forest and City
Wood distribution in Japan is complex. The people who cut trees and those who use them are far apart, and it’s often unclear where the wood comes from. To bridge this gap, we decided to source the wood ourselves for this project.
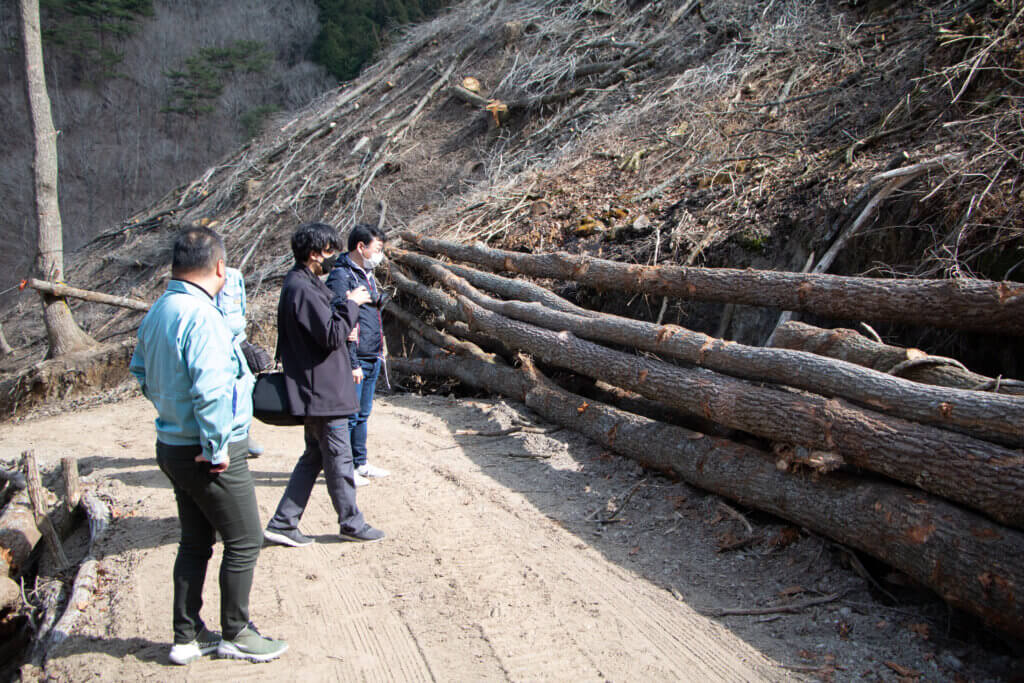
Entering the Forest and Choosing the Trees Directly
To convey the efforts of Nose and Toyono’s forestry, we chose to use bark-on logs of broadleaf trees as structural columns. Architects and structural engineers visited the forest to directly assess the shape and condition of the trees.
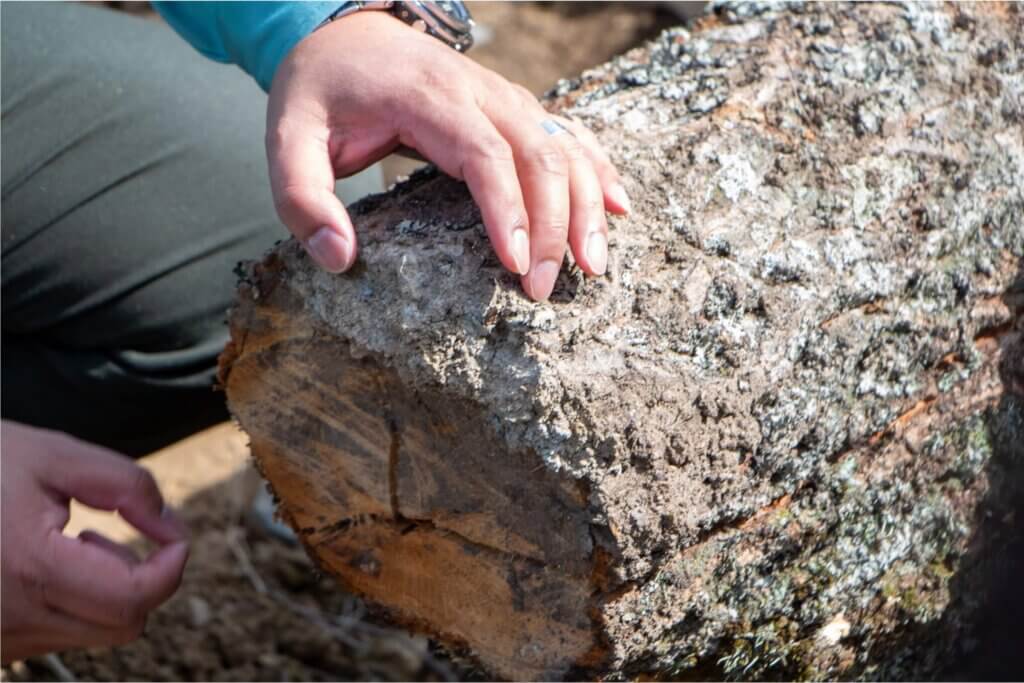
Selecting the Logs
We selected logs by evaluating dimensions, drying characteristics, processing potential, the unique traits of broadleaf trees, as well as bends, scars, and knots.
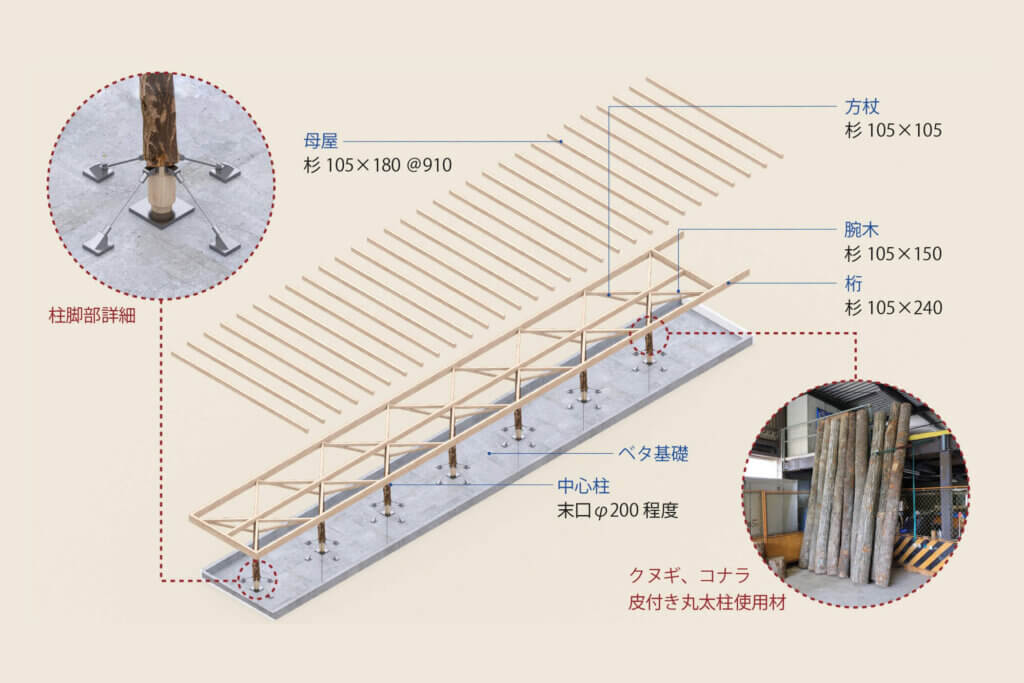
“Balance Beam” Column Structure Using Broadleaf Logs and Diagonal Braces
We accepted the uncertainty of broadleaf trees. Though strong enough, they are not commonly used as structural material. So we devised a simple, straightforward structural system.
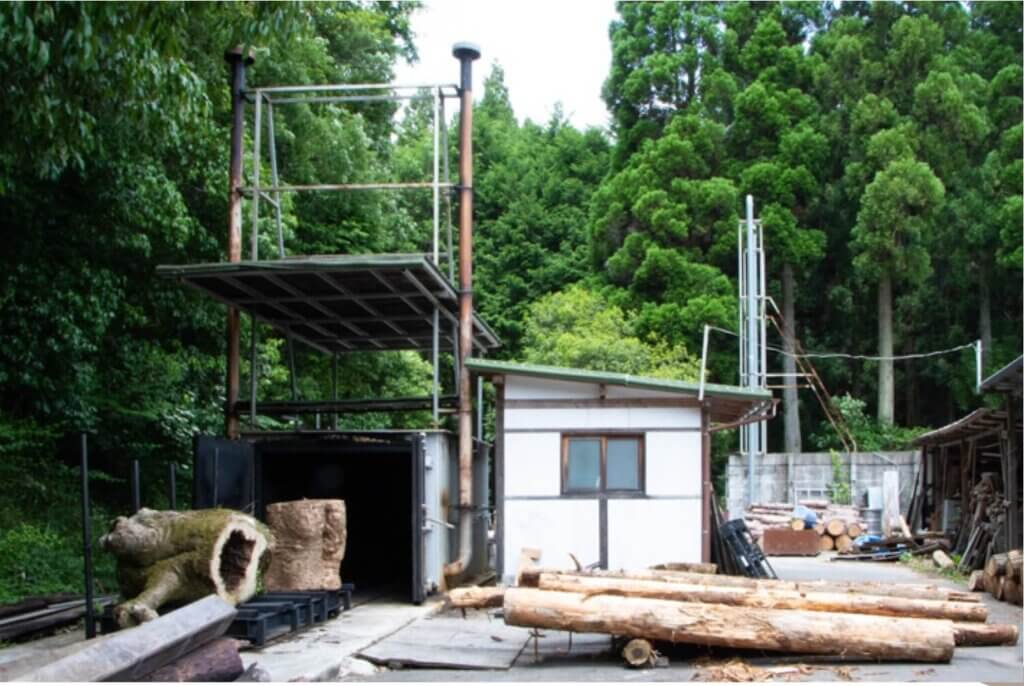
The Challenge of Drying Broadleaf Logs
To use broadleaf logs as structural material, the moisture content must be reduced to meet standards. Natural drying takes time, and artificial drying technology for dense and diverse broadleaf species is not yet fully developed.
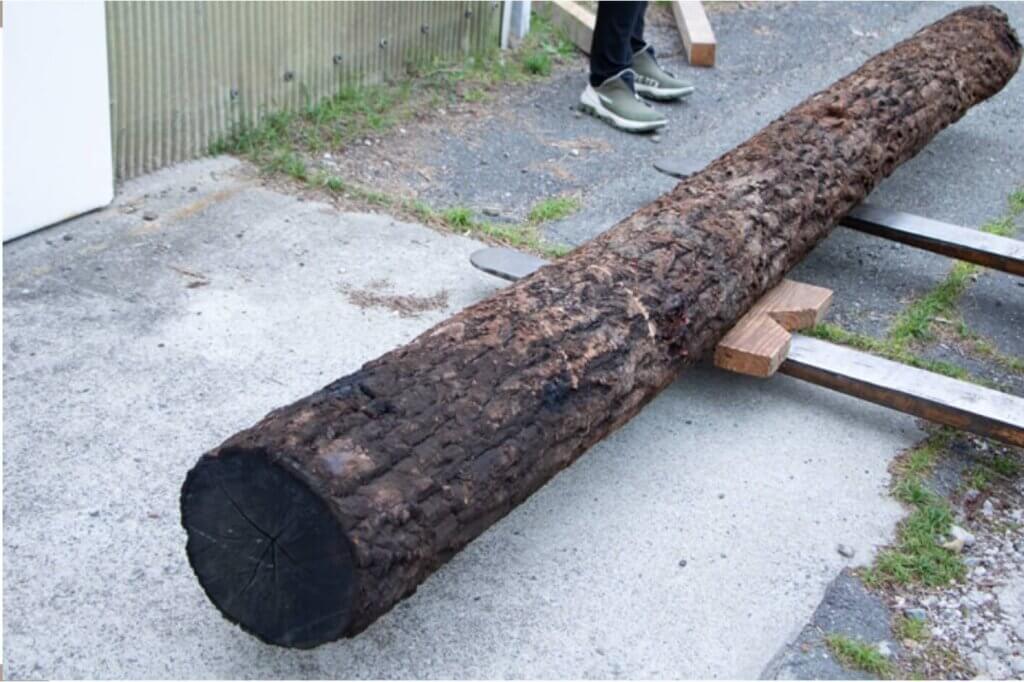
Stabilizing the Wood with Thermochemical Reduction
In searching for drying methods, we found a technology called “thermochemical reduction,” which uses smoke heat to stabilize the shape and dimensions of entire logs. We visited the Nomura Takaya Laboratory, where the wood underwent this treatment.
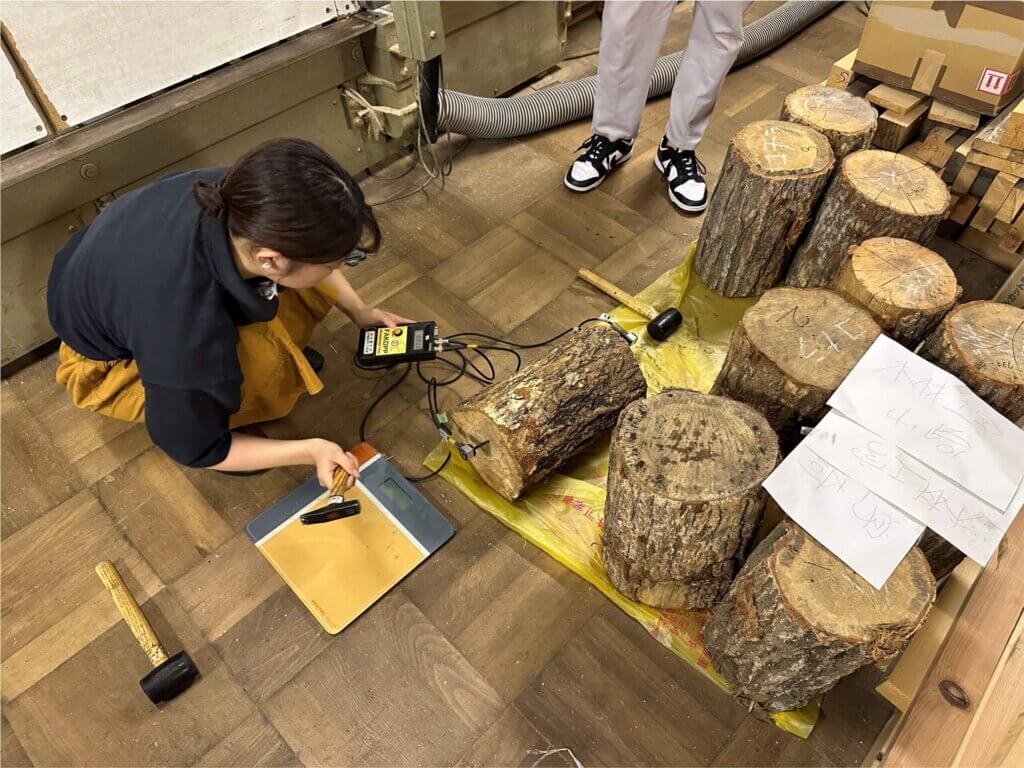
Strength Testing at Nagoya University
To verify the strength of broadleaf wood as structural material and evaluate any effects from the thermochemical treatment, we collaborated with Professor Mariko Yamasaki of the Wood Engineering Laboratory at Nagoya University Graduate School of Bioagricultural Sciences. The results confirmed the wood had sufficient strength.
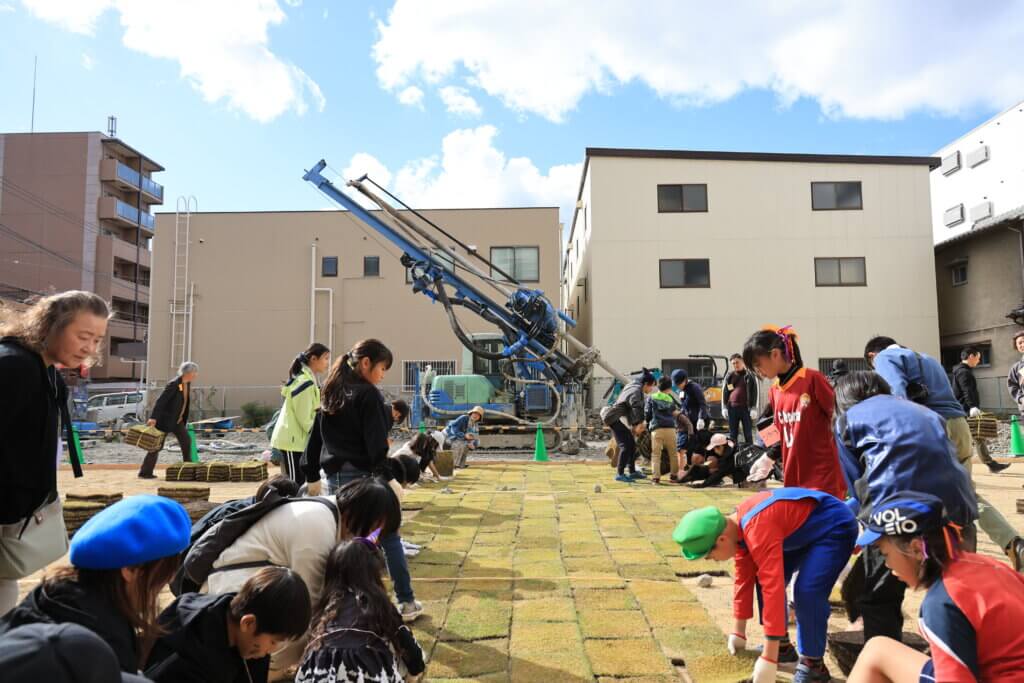
Building the Architecture and the Community in Parallel
As we constructed the building, we also called on local residents to co-create how the space would be used and furnished. Alongside the construction site, we held workshops with adults and children to lay turf and build wooden benches.
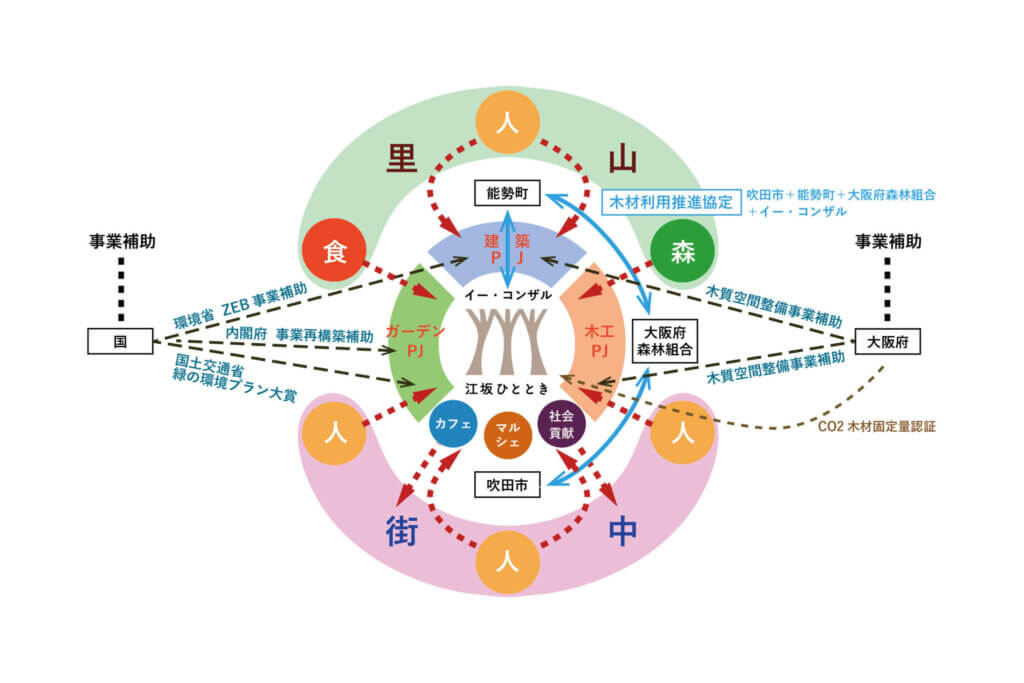
Aiming for a New Kind of Publicness
A Public-Minded Private Project in Collaboration with Local Government
Esaka Hitotoki is a privately-led project with a strong sense of public purpose. In collaboration with local government, we’ve created a framework for interaction that includes both city and Satoyama residents.
- Functions Restaurant + Craft Workshops, Lawn Plaza
- Structure Wooden diagonal-brace frame (Konara and Sawtooth Oak)
- Environmental Performance ZEB (Net Zero Energy Building)
- Site Area 853.76 m²
- Building Area 173.71 m²
- Total Floor Area 120.30 m²
- Architectural Design Masato Ashida Architects
- Structural Design Yamada Noriaki Structural Design Office
- Landscape STGK
- Furniture Design & Fabrication kamina & C
- Construction 一級建築士事務所山本工務店
- Carpentry 安田工匠
- Cooperation 大阪府森林組合豊能支店
- Photography Yosuke Otake (except where noted*)
※地形データの画像は『3Dカシミール』で作成 http://www.kashmir3d.com/ しています。

