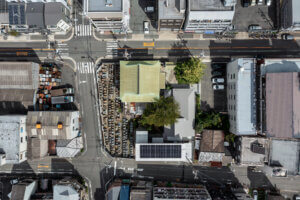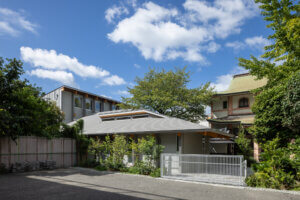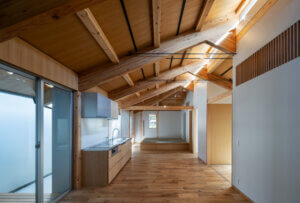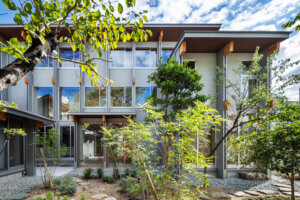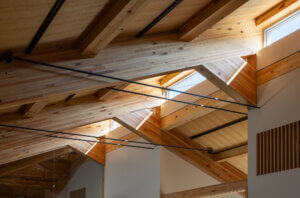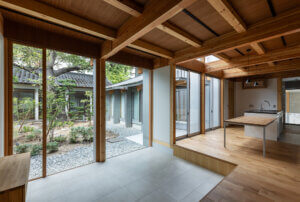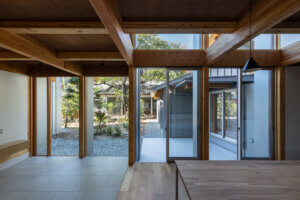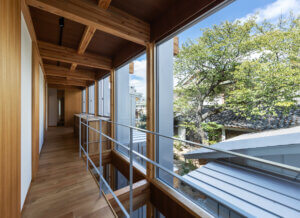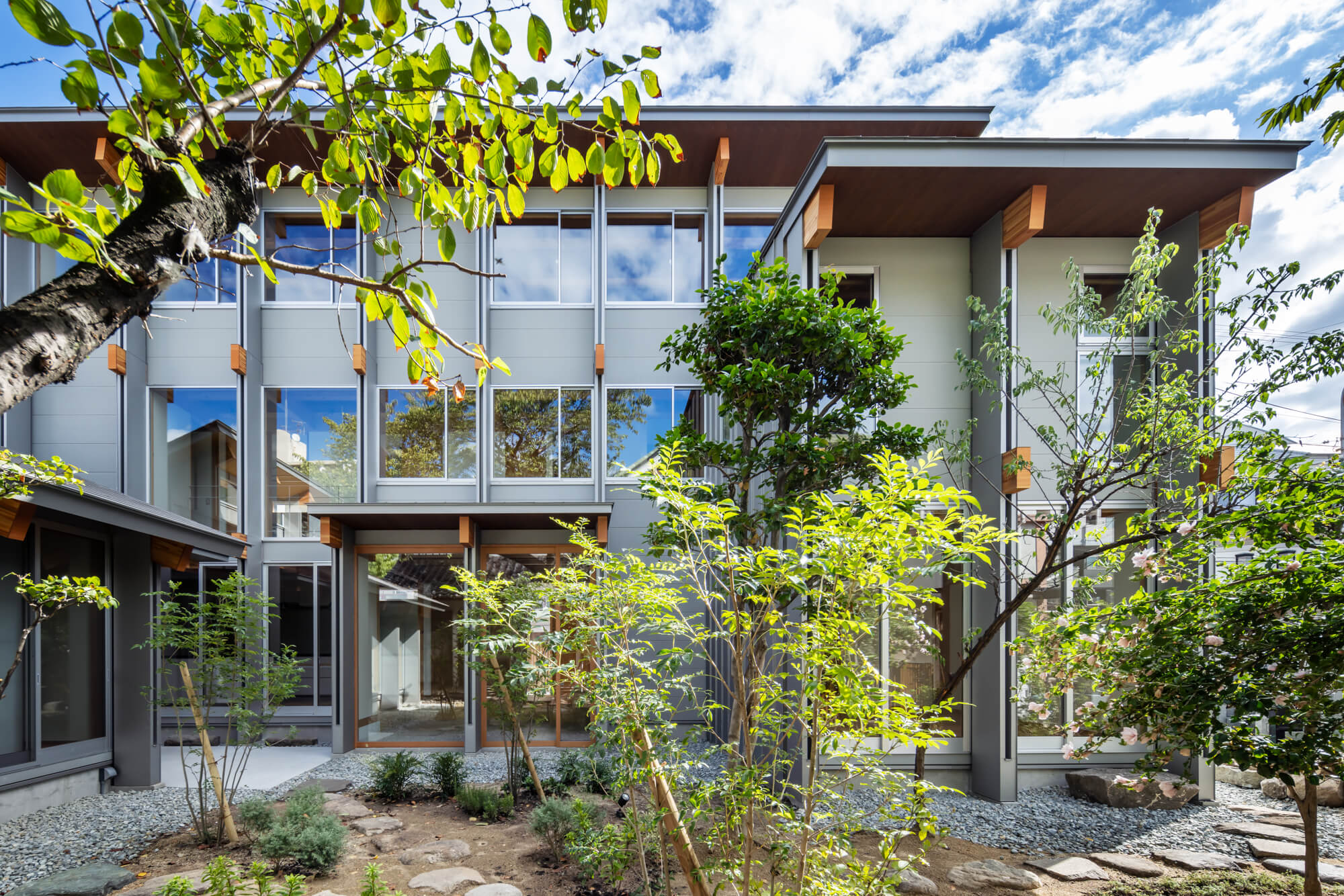
LVL Rigid Frames That Mediate Relationships
Chogenji Temple Residence
This project concerns the residence (kuri) of Chogenji, a Jodo Shinshu Otani-ha temple located in Osaka City. After the postwar relocation of the temple, the existing multi-generational housing has been passed down through the years. This project updates that housing, connecting the separate dwellings of parent and child with a corridor and integrating them into a single residence.
Since the beginning, the main hall, guest hall, and kuri have been arranged to encircle a central courtyard. Responding to this arrangement, the new design explores how two households can maintain privacy while sharing and enjoying a courtyard anchored by a large cherry tree.
A 360mm-wide LVL (Laminated Veneer Lumber) rigid frame, positioned externally to bear lateral forces, regulates lines of sight between the two households without obstructing views into the courtyard. The post-free interior made possible by this frame offers flexibility in spatial layout, ensuring that future generations can easily modify the floor plan.
DETAIL
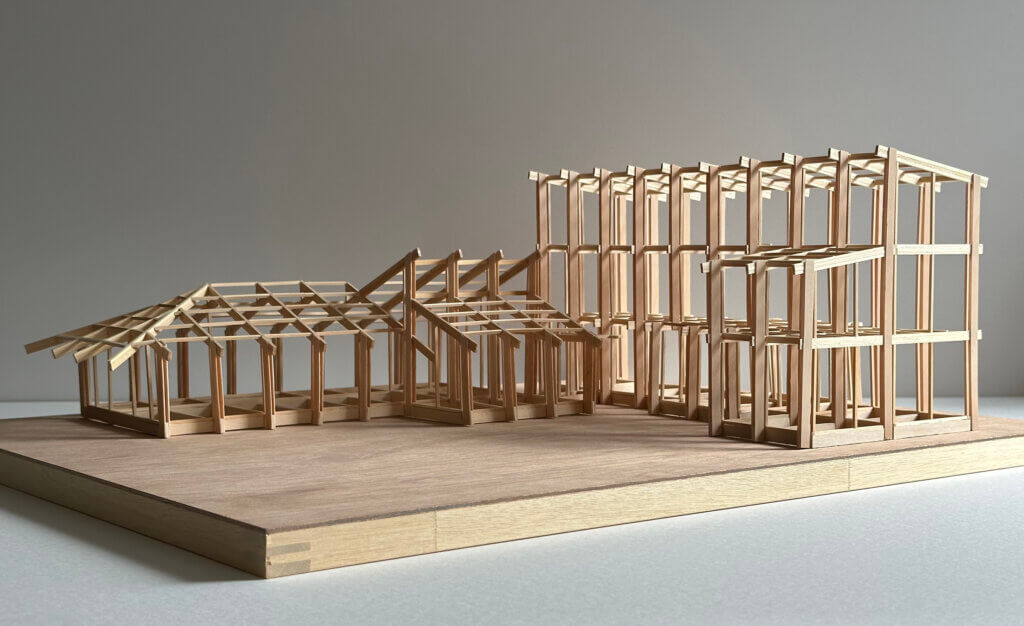
LVL Rigid Frame
Unified Structural System
To integrate the single-story parent dwelling with the three-story child dwelling into one structure, both were composed using a continuous LVL rigid frame. By assigning the frame only the role of bearing lateral force, slender and unreinforced columns could be used.
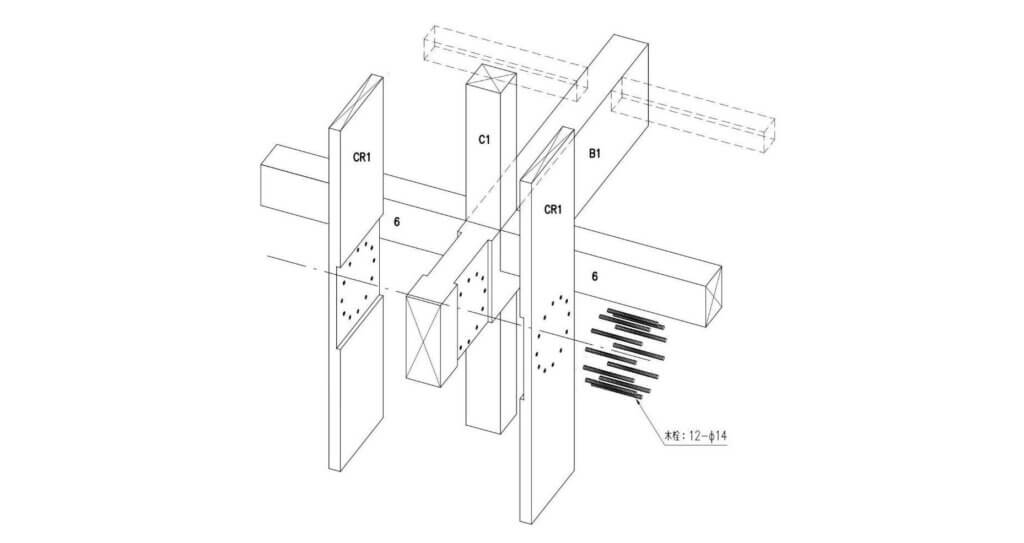
Joinery Without Metal Fittings
Mortise-and-Tenon Pegged Rigid Frame
The joints of the rigid frame are formed by interlocking 360mm-wide LVL beams and columns and fastening them with wooden pegs. This technique creates a rigid, low-cost connection without metal fittings. (Illustrations courtesy of Ryoma Murata Design Office)
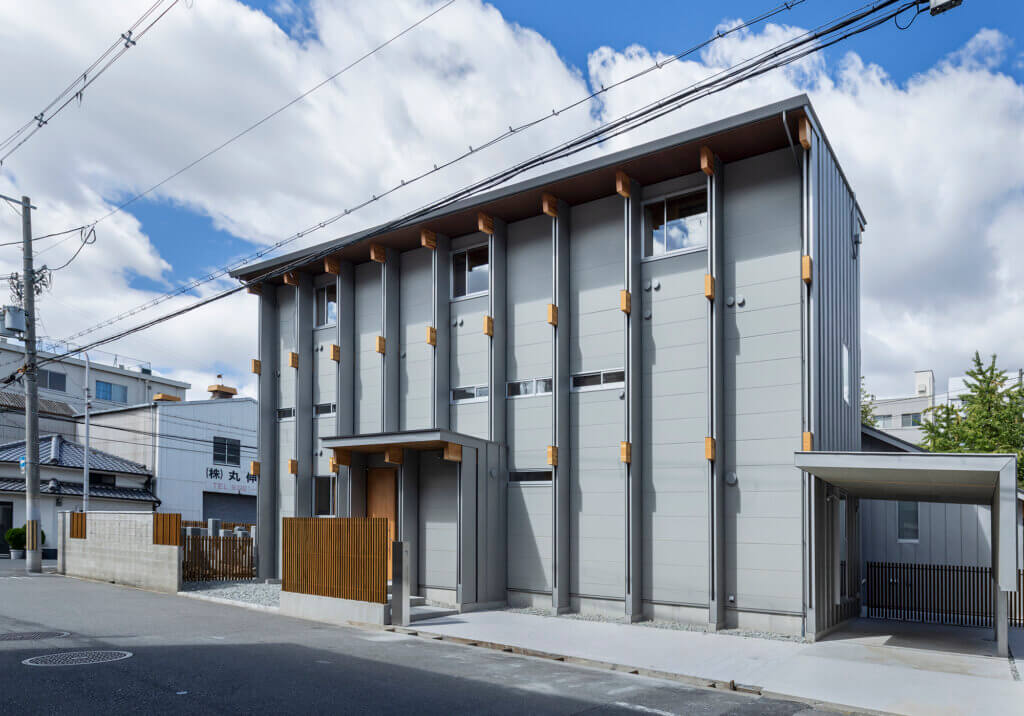
Externalized Structure
A Façade Shaped by the Frame
By externalizing the rigid frame, the interior gains enhanced flexibility. On the exterior, the exposed laminated beams and vertically-emphasized LVL wall columns become defining elements of the façade.
- Location Nishinari Ward, Osaka City
- Function Temple Residence (Kuri)
- Scale Parent household: single-story / Child household: three-story (combined as one building)
- Structure Wooden construction (Mortise-and-tenon pegged LVL rigid frame)
- Site Area 1,481.76 m²
- Building Area 220.06 m²
- Total Floor Area 331.32 m²
-
Architectural Design & Supervision
Ashida Masato Architects
Team: Masato Ashida, GaKin Cyo
SATOSHI KAWAKAMI ARCHITECTS
Kyohei Kawazu - Structural Design & Supervision Ryoma Murata Building Studio
- Construction VICO
- Photography Yohei Sasakura

