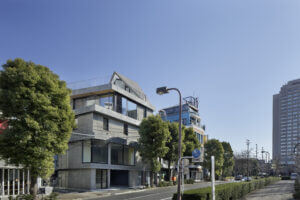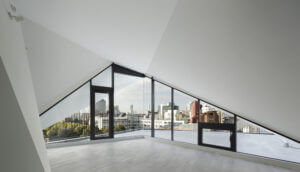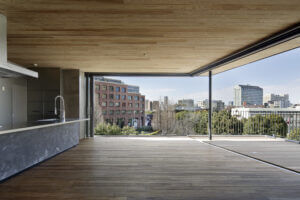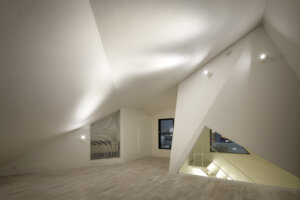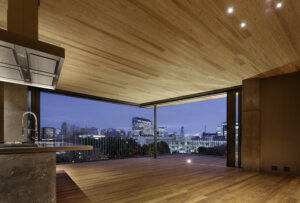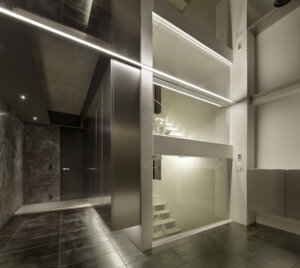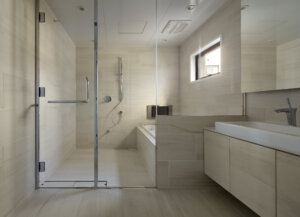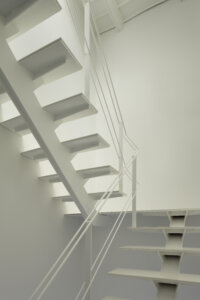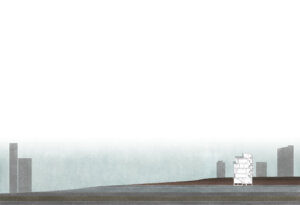
The Landscape Acquired Beyond the Height Restriction
Folding Roof House
This is a residential and tenant project planned on a site with a fantastic view in Tokyo. The structure consists of the tenant spaces from the basement to the second floor and residential units from the third to the fifth floor.
Leveraging the unique characteristics of the site that offers outstanding views, the design aimed to create residences that interact with the city by providing large openings and spacious terraces.
Due to the limited site area, the building must maximize its footprint, pushing the floor area ratio to its limits. The project faces constraints like height restrictions and parameters such as sunlight regulations and required ceiling heights for living spaces in a high-density location. To address these constraints, the roof slab is designed in a folded plate structure that extends gracefully towards the landscape in a cantilever-like shape. The roof’s shape was determined through simulations to meet both of the mentioned parameters.
DETAIL
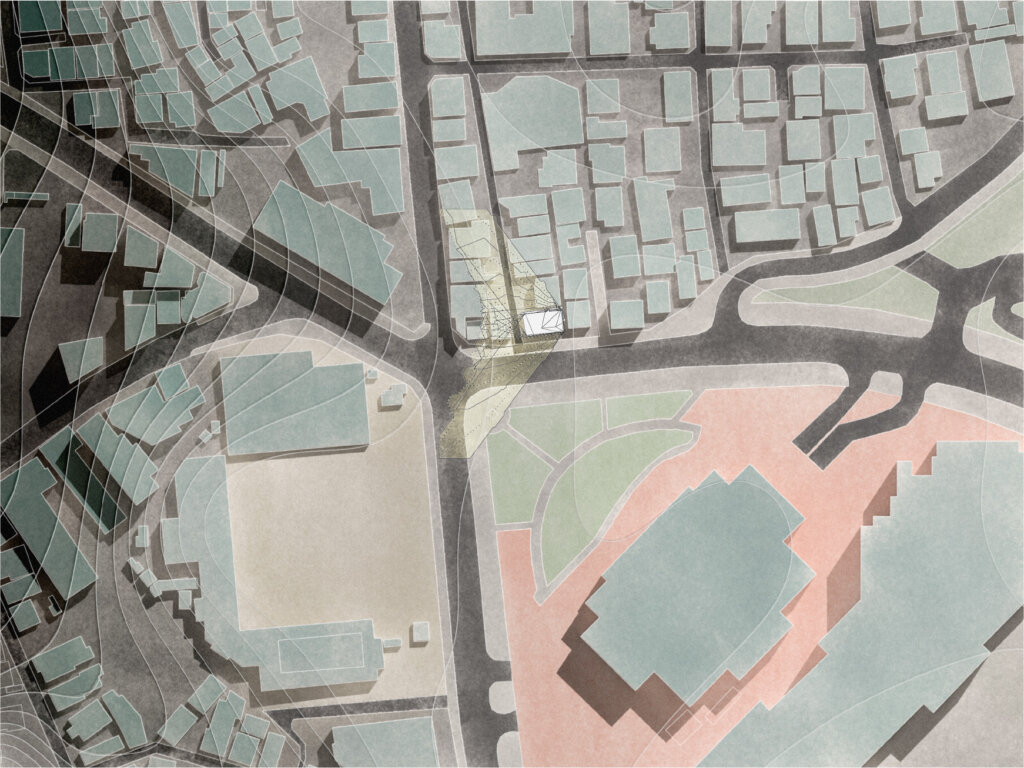
PLANNING
- LOCATION Shibuya-ku, Tokyo, JAPAN
- PROGRAM residence and tenant spaces
- NUMBERS OF FLOORS 5 floors above ground, 1 basement floor
- STRUCTURE reinforced concrete, reinforced ramen structure with shear walls
- SITE AREA 124.47㎡
- BUILDING AREA 84.79㎡
- TOTAL FLOOR SPACE 430.38㎡
-
ARCHITECTS
Ashida Architecture & Associates
Masato Ashida, 勢井彩華 - STRUCTURAL DESIGN Ryoma Murata Building Studio
- ELECTRICAL DESIGN EOS plus
- FACILITY DESIGN ジーエヌ設備計画 担当:五木田正和
- BUILDER EIKO
-
BUILDER(ELECTRIC)
アクラ EEC
担当:北條大作、北條一美、菊内勝行 -
BUILDER(FACILITY)
アクアサイトウ設備企画
担当:齋藤謙治 -
BUILDER(FURNITURE)
松本家具製作所
担当:松本勝一、松本信二、山崎銀次

