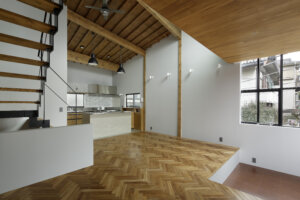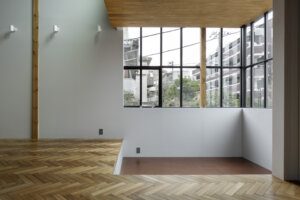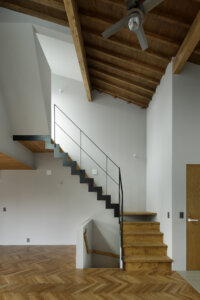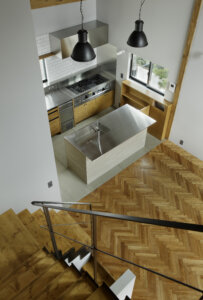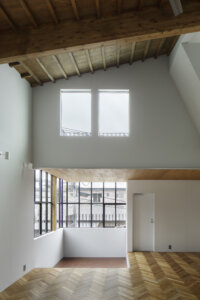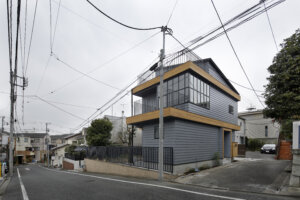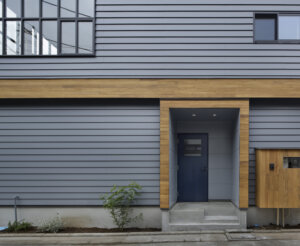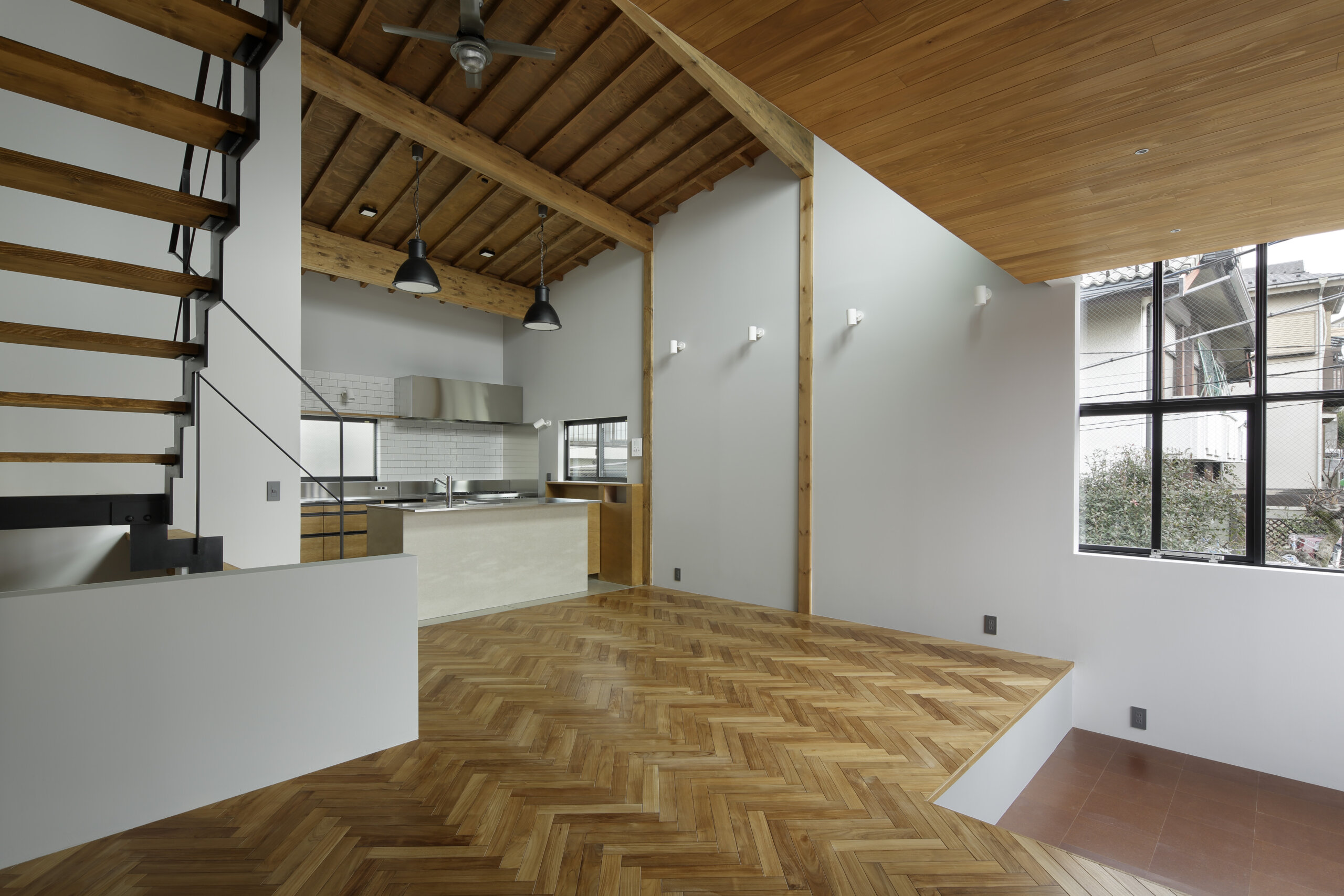
A Roof Connecting the Subtle Changes Inside and Outside
HP Roof House
A residence located in a residential area in Tokyo, designed for a family of three. The central theme was how to incorporate a rich character within a simple floor plan.
The first floor combines private rooms and utilities, while the second floor serves as a spacious one-room living and dining area, flooded with natural light. By varying ceiling heights and floor levels within this large open space, distinct living areas are defined. In the living and dining area, a sunken pit is created to provide a space for sitting on the floor and relaxing.
On the second floor, a small terrace is incorporated, and on the third floor, a large rooftop terrace is designed, providing different areas for relaxation according to one’s mood. Catering to the client’s sociable lifestyle, every space is designed to be visible from one another, creating a lively atmosphere.
Situated on a corner lot, this residence faces constraints from three directions, including the north. To address these limitations, the roof is designed as a hyperbolic paraboloid (HP) surface, allowing for a simple structural framework and improved construction efficiency while creating dynamic interior spaces.
DETAIL
- LOCATION Ota-ku,Tokyo, JAPAN
- PROGRAM residence
- NUMBERS OF FLOORS 2 floors above ground
- SITE AREA 81.04㎡
- BUILDING AREA 49.04㎡
- TOTAL FLOOR SPACE 89.17㎡
-
ARCHITECTS
Ashida Architecture & Associates
Masato Ashida, 勢井彩華 - STRUCTURAL DESIGN Ryoma Murata Building Studio
- BUILDER EIKO
- PHOTOGRAPHER Satoshi Shigeta

