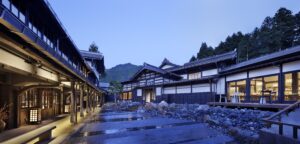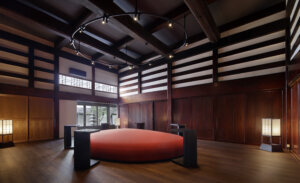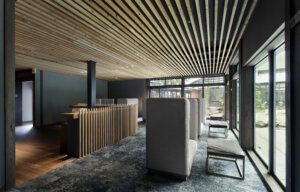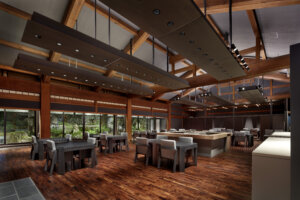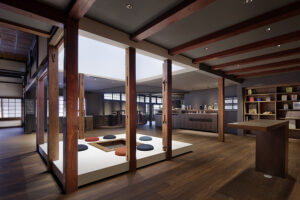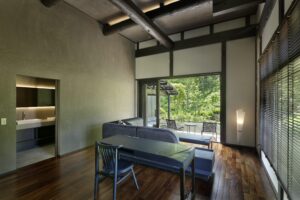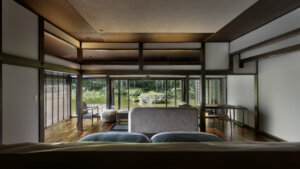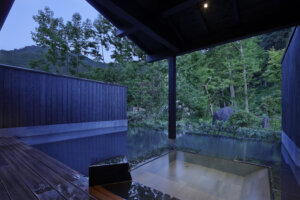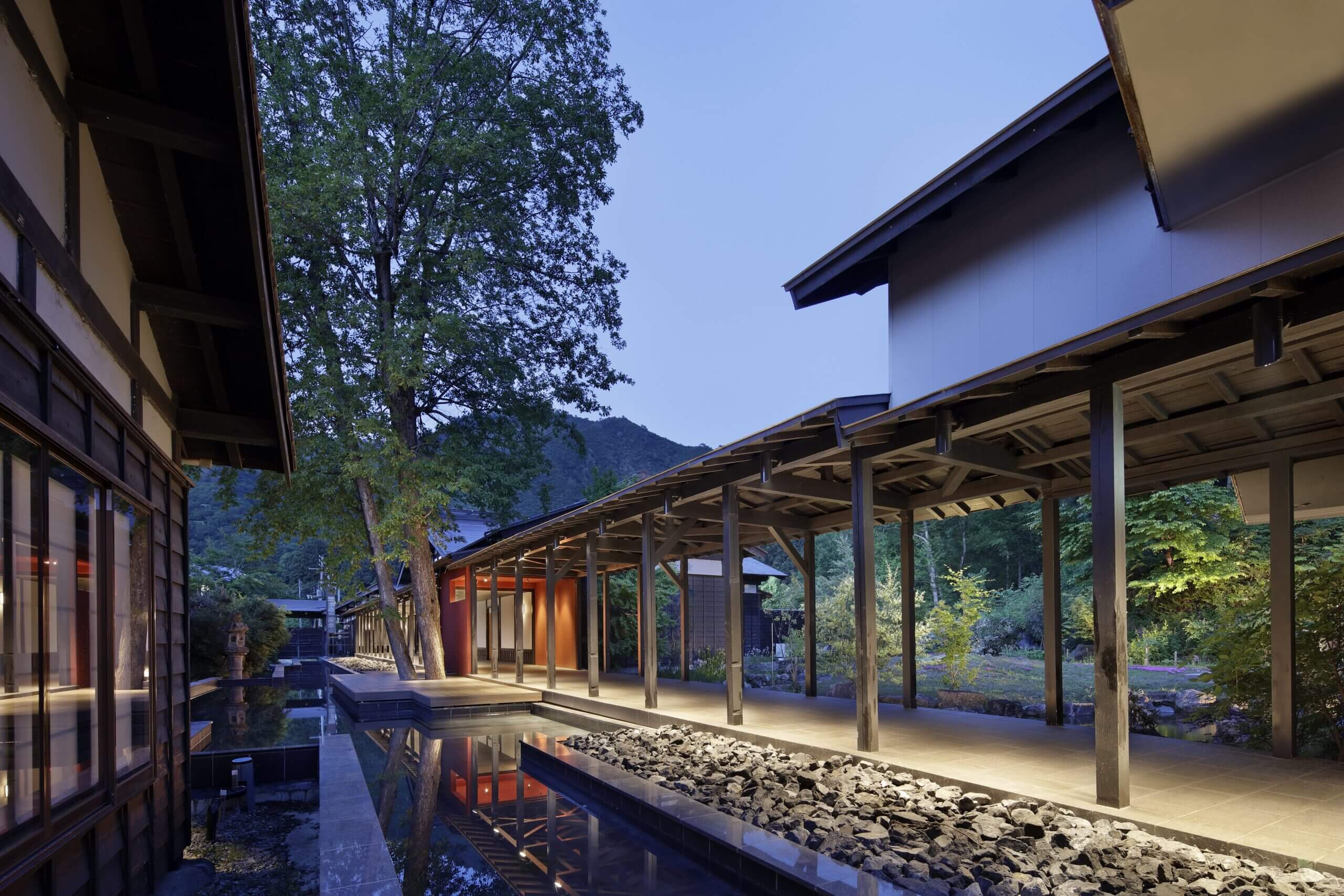
Regenerating Snow and Designing Folds of Time
ryugon
This is a rebranding project for the “ryugon,” a hot spring inn that is approximately 40 years old. The inn was created by relocating a traditional folk house from a snowy region, and the project aims to renew it while preserving the inherent qualities of the building.
This location is in one of the world’s leading snowfall areas. Usually, snow is seen as a troublesome element, but the goal is to view it as a gift from nature that can only be obtained in a snowy region and to create a new, sustainable inn unique to this location. Instead of completely renovating the old building, the project focuses on eliminating unnecessary elements, increasing the interface with the naturally rich environment the inn is located in and enhancing connections to the abundant local time.
The project goes beyond designing the building itself and involves initiatives such as reclaiming the surrounding forest and creating connections with the local community through the experience of travel.
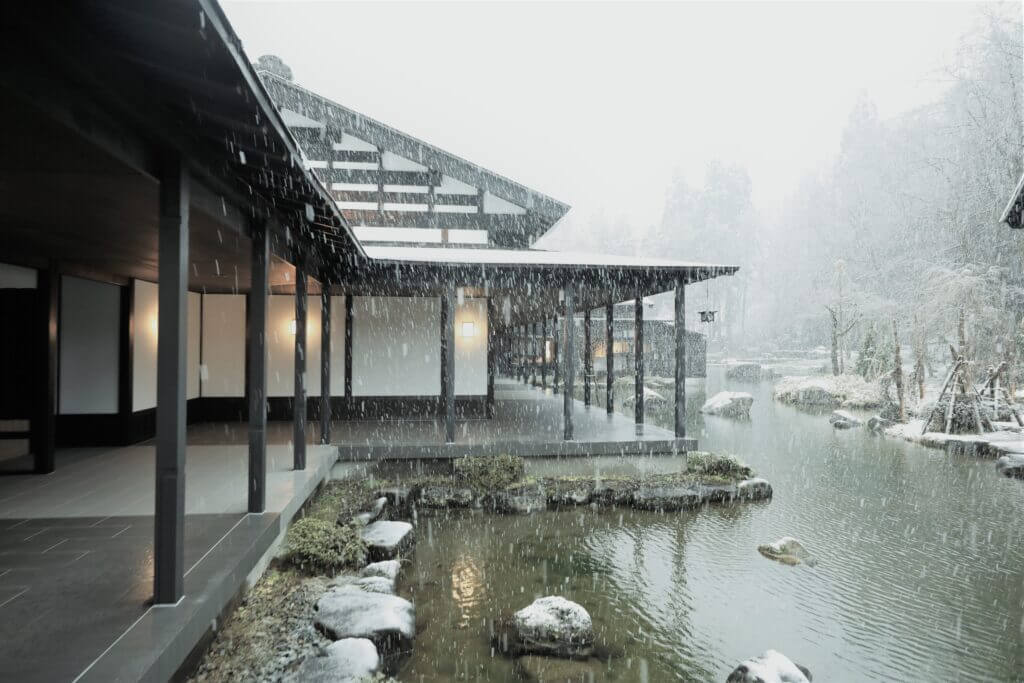
HISTORY
A Building and Garden in Harmony with Snow
This building is constructed by relocating a 19th-century farmhouse from a snowy region, with some parts of it being registered as tangible cultural properties by the government. It represents the traditional architectural style of Japan’s snowy regions. Facing it across a large garden is the Sakado Mountain, which is also a designated cultural property by the government. The purpose of this large garden extends beyond creating a beautiful landscape. It serves the role of removing snow falling from the roofs. While the region experiences heavy snowfall, the temperatures during winter don’t drop significantly, allowing the use of the pond to remove the snow.
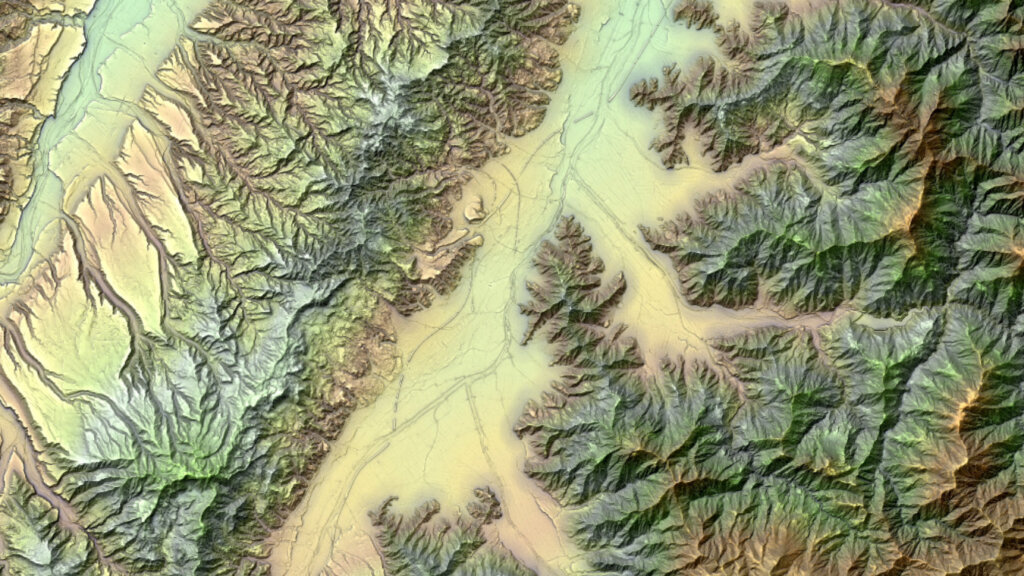
LOCATION
A Site at the Boundary of Town and Nature
This site is located in Minamiuonuma City in the Niigata Prefecture. It’s situated in a region known for heavy winter snowfall, with snow depths often exceeding 3 meters, and it’s also one of Japan’s premier rice-producing areas. The spring thaw, facilitated by the melting snow, has been a vital resource for this region. Despite its proximity to the city center and the scattering of houses amidst the surrounding rice fields, the presence of the Sakkado Mountain facing the building is within its site, which means that stepping inside the building provides a buffer from the busyness of the town.
DETAIL
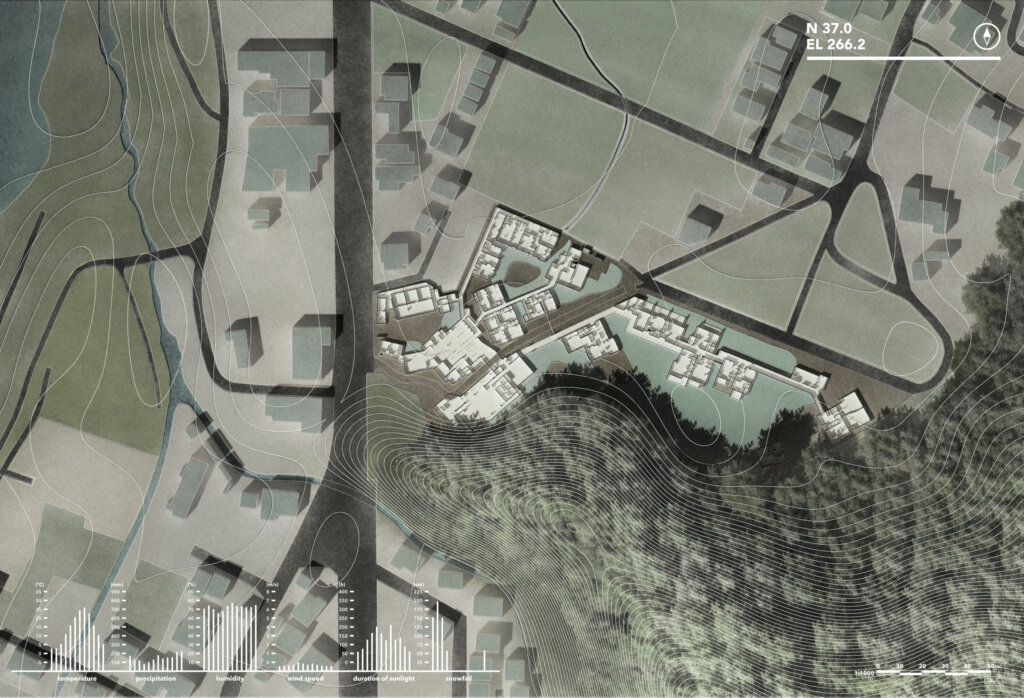
PLANNING
A Gradational Spatial Design Connecting the Community and Travelers
Ryokans and hotels often serve as showcases for the local community. They provide visitors with an opportunity to get to know the region while also acting as a medium to represent the area, fostering interaction between the local and external communities. To embody the vision of ryugon as a “hotel that coexists with the community,” the approach is not to create a separate world isolated from the town but to build spaces and programs that allow guests to feel the richness of the surrounding environment and the lifestyle of the region. This is achieved through a gradational structure of public, common, and private spaces.

PUBLIC SPACE
In the public spaces that interface with the town, there are cafes and shops that local residents can also visit. A sunken fireplace area allows for cooking experiences with locals knowledgeable about traditional local cuisine.
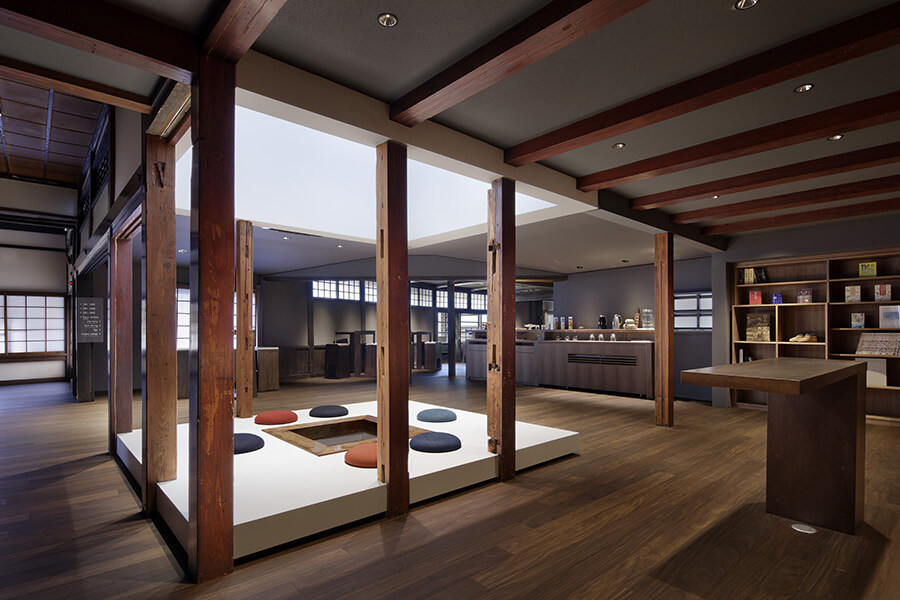
COMMON SPACE
This space is designed for interaction, featuring local performances like shamisen and folk songs. Guests can enjoy unique conversations with staff while savoring drinks that can only be found here, all centered around a building designated as a tangible cultural property by the government.
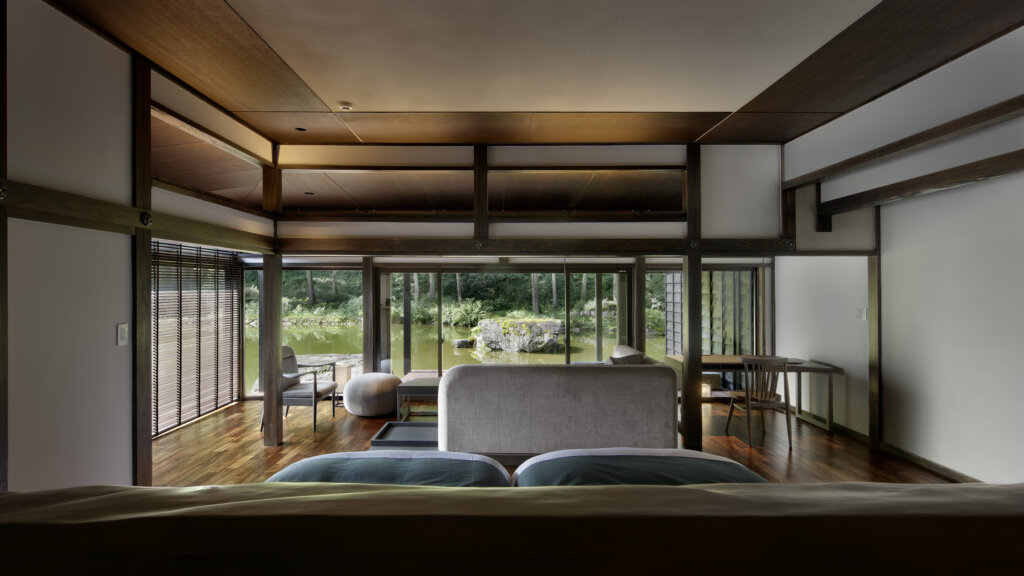
PRIVATE SPACE
For the accommodation of guests, there are two types of rooms: the CLASSIC wing, preserving the old charm of the former ryugon through the relocation of the traditional farmhouse, and the VILLA wing, extensively renovated for a luxurious connection with the rich natural surroundings.
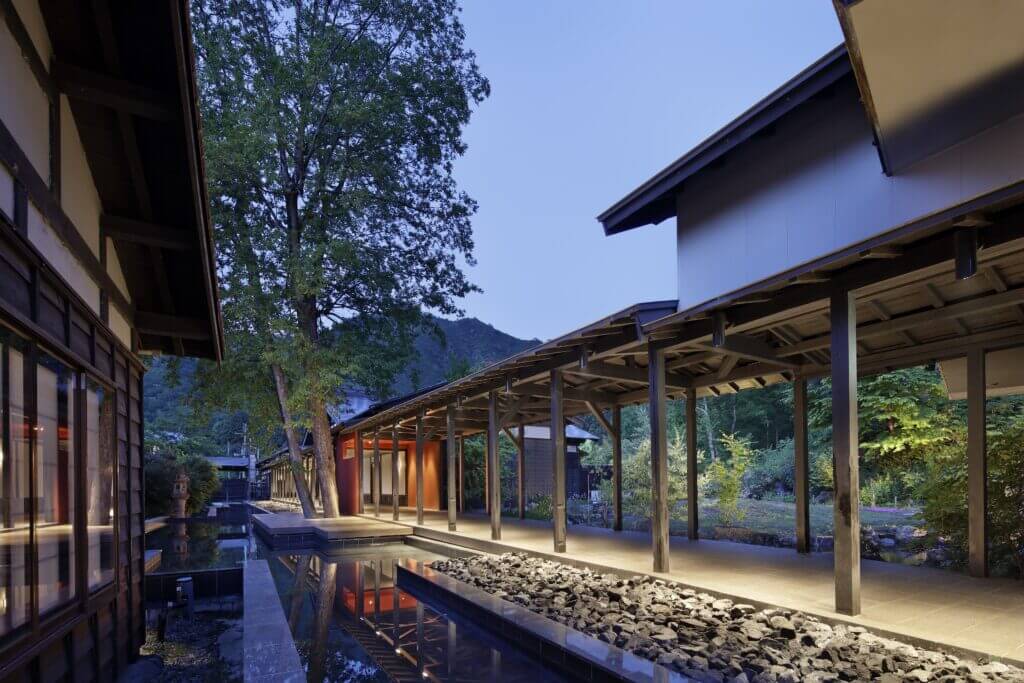
LANDSCAPE
Connecting with Abundant Water and Mountains
Minamiuonuma is known for its abundant water resources, a key factor in being one of Japan’s premier rice-producing regions. ryugon utilizes this rich water through well water and a large pond. The pond’s water level and flow are carefully controlled, enhancing the relationship between the building and water. This allows the snow sliding of the roofs to be melted. By incorporating semi-outdoor spaces, ryugon transformed from a place closed off to snow and winter to a space where the richness of the natural environment, the sounds of birds and insects, and the flow of the wind can be experienced.
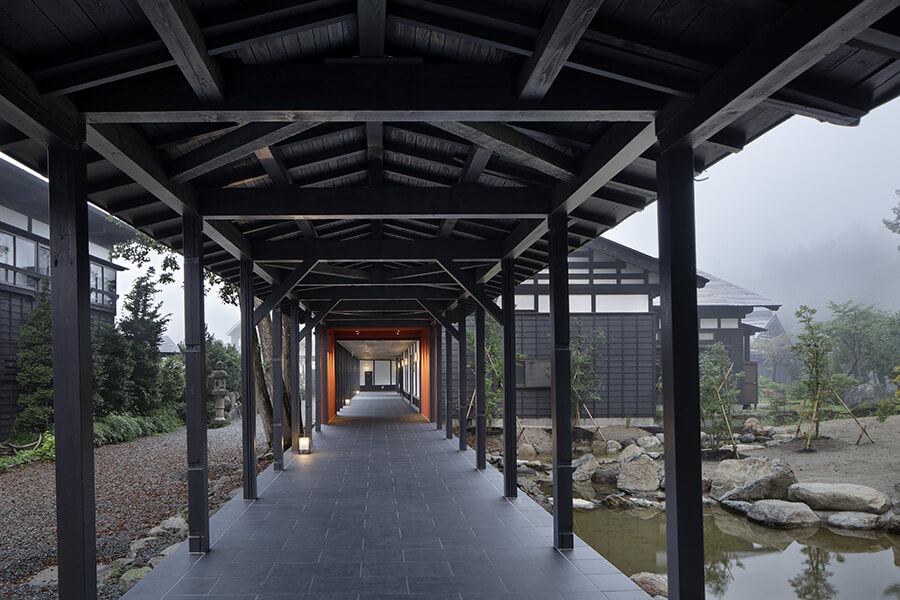
Externalization of Corridors
The corridors, previously enclosed without windows, have been externalized to foster a connection with the surrounding environment. The intentional incorporation of snow blowing into these areas has been emphasized. Water basins are placed along the exterior corridors, creating a rich experience when walking the long corridors towards the VILLA wing.
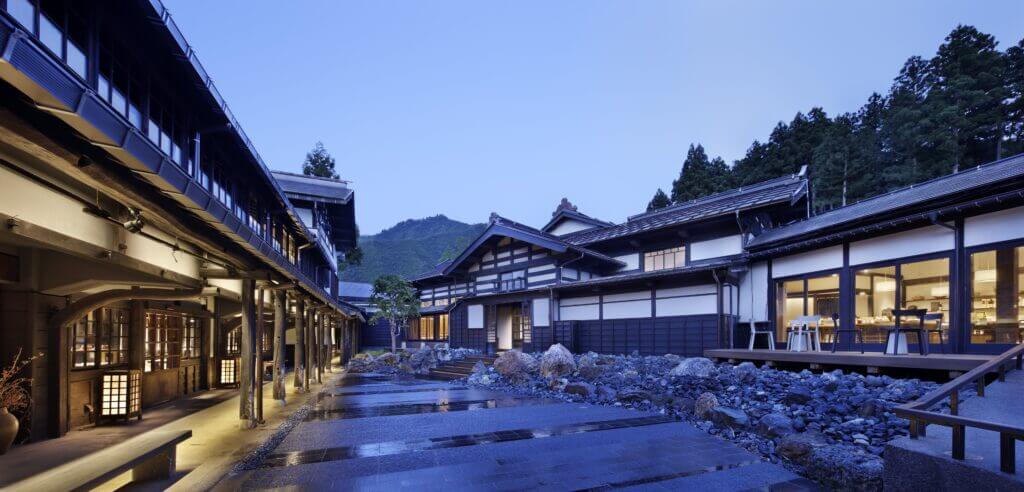
Entrance Approach Borrowing Scenic Views
The entrance approach with the backdrop of Sakado Mountain has been redesigned, eliminating unnecessary elements and emphasizing the axis towards the mountain. It is now a space that symbolizes ryugon.

Insertion of Semi-Outdoor Spaces
Terraces for guest rooms and outdoor lounges have been provided adjacent to the pond and Sakado Mountain. The terraces create the appearance of the building floating on water.

COMMUNICATION DESIGN
Ryugon’s Forest
Ryugon’s forest had been left unattended for many decades and was in a pristine state. Originally, it was a broadleaf forest with cedar reforestation. The densely grown cedar trees grew tall, blocking the sunlight and creating a dark environment all year round, with ferns and mosses dominating the landscape resulted in poor air circulation and shadow cast on the building. The cedars were planted for their use as construction materials. The project’s landscape design is aimed at restoring the forest to its natural state. Forest regeneration takes time. A picture book was created to document the selective thinning and tree planting involving the local community and guests as a tool for communication design for the forest.
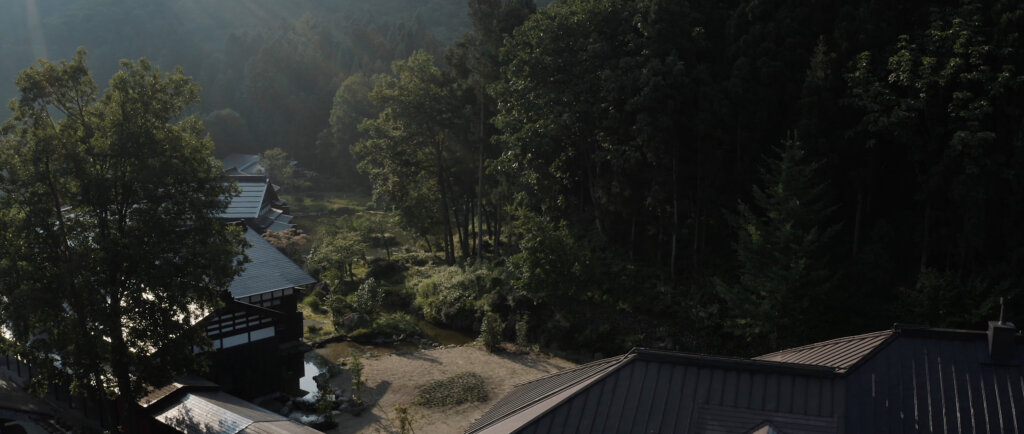
Biodiversity Conservation
As of 2022, observations have been made of 13 species of animals. The goal is to create a garden where 20 animal species and 50 plant species can be observed by 2026.
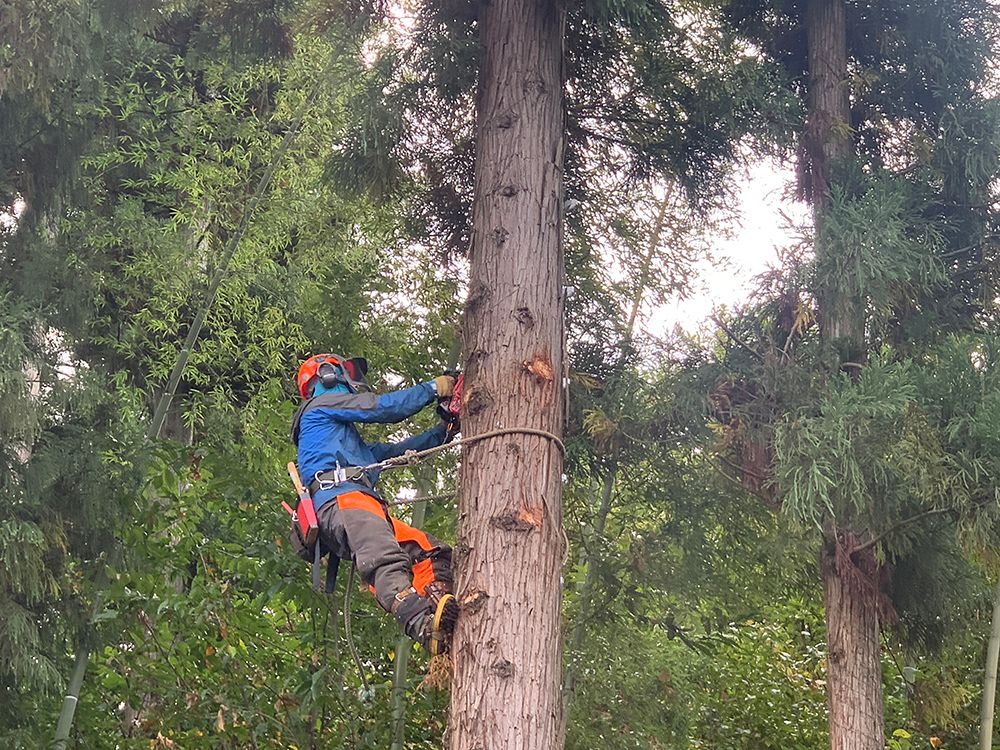
Thinning
In June 2019, thinning was performed on 140 cedar trees. The aim is to reduce the number of cedars, which numbered around 1000 in 2021, to about 500 by 2026.
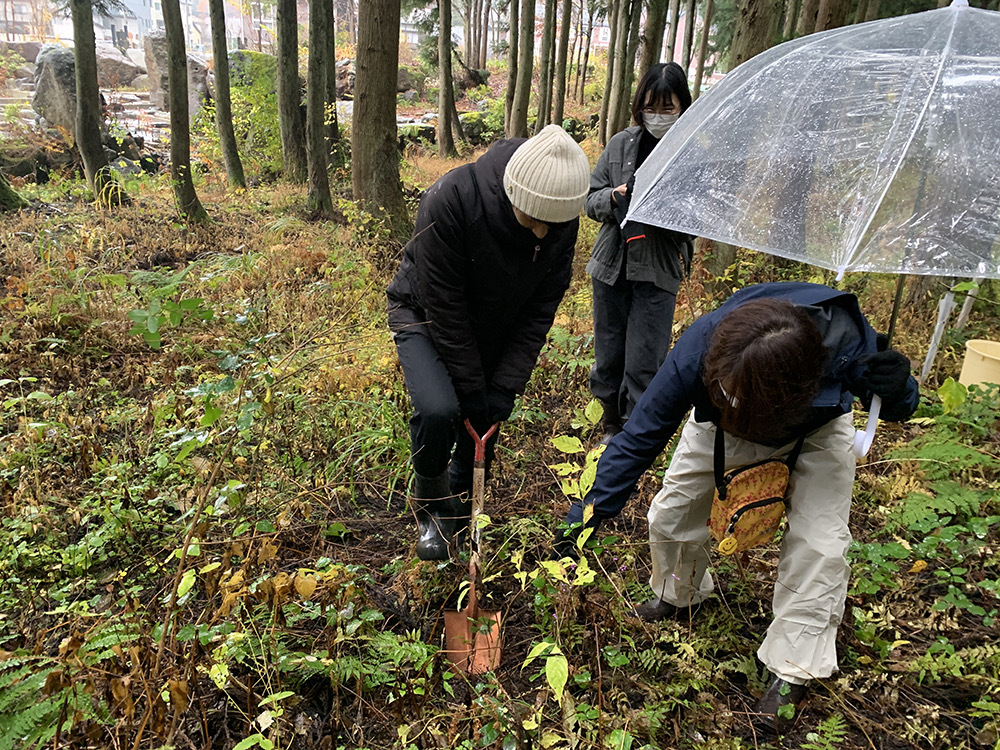
Tree Planting
By 2026, 50 broadleaf trees from Sakkado Mountain will be planted.
- LOCATION 1-6 Sakado, Minamiuonuma, Niigata, JAPAN
- PROGRAM hotel
- NUMBERS OF FLOORS 2 floors above ground
- STRUCTURE wooden, partially steel
- SITE AREA 13,755.06㎡
- TOTAL FLOOR SPACE 4,579.74㎡
-
ARCHITECTS
Ashida Architecture & Associates
Masato Ashida, Ayumu Noda, GaKin Cyo -
LANDSCAPE
stgk
TREEFORTE - LIGHTING LIGHTDESIGN INC.
- FURNITURE YOUBI
-
BUILDER
morishitagumi
takahashi kensetsu
BANSOU - PHOTOGRAFER Satoshi Shigeta
The topographic images are created using 3D Kashmir http://www.kashmir3d.com/.

