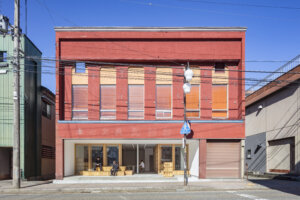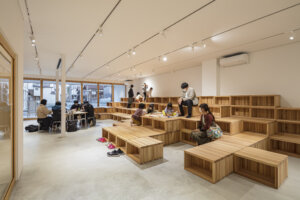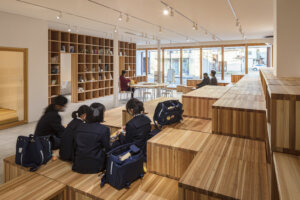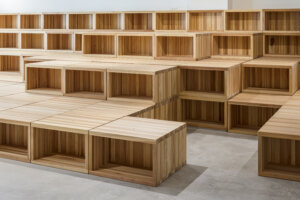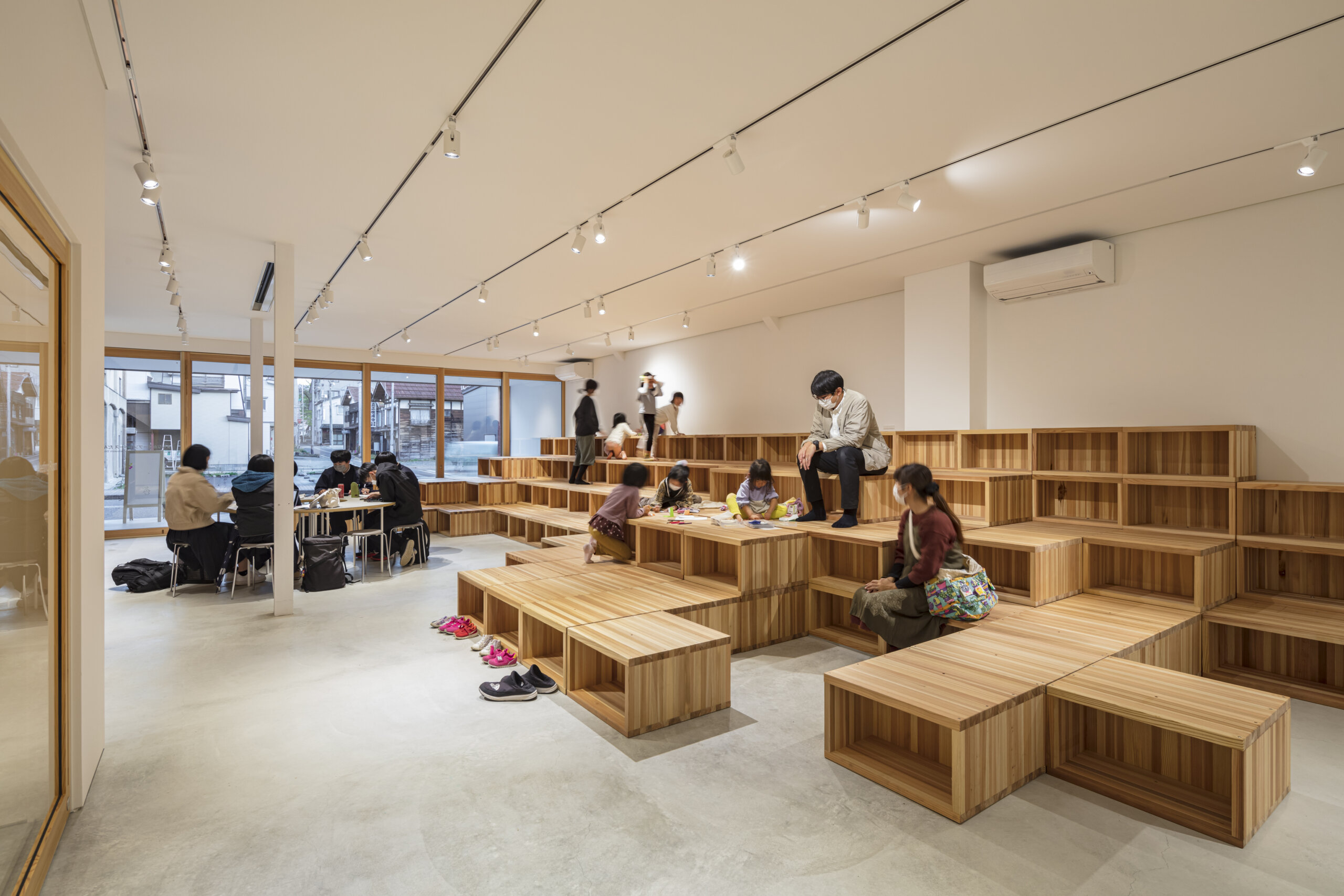
A Place That Nurtures the Community
Machinaka Open Space “DAN-DAN”
This project, a community space and co-working space, was planned by leasing vacant storefronts in the central business district of Tsunan. Instead of completing it as a single facility, the project envisions the revitalization of multiple vacant storefronts under a grand design. The “Machinaka Open Space Dan-Dan“ developed in this project is positioned as a facility that will serve as a catalyst for future town development. Therefore, it was planned to create this facility in collaboration with the local residents. Tsunan Town is home to Japan’s largest river terrace with nine levels. As a symbol of this region, the aim was to create a space in the heart of the town that acts like the earth supporting human activities.
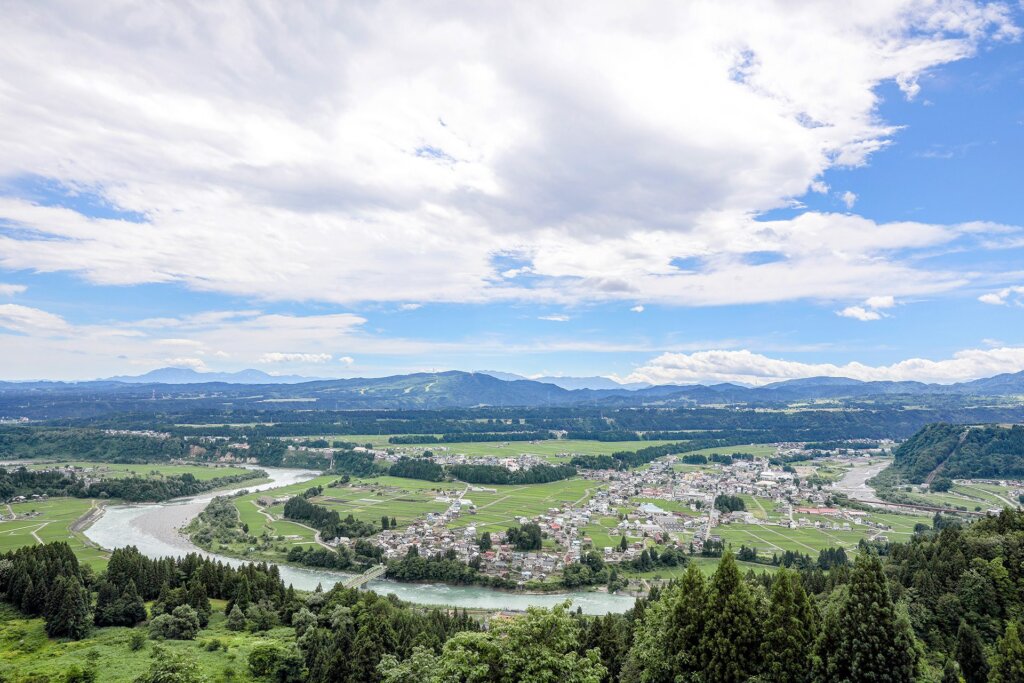
HISTORY
A Project Initiated by Residents’ Voices
“Residents want a place where they can easily gather and socialize.” This project began as a result of voices raised by residents in the Tsunan Mirai Conference. Tsunan Town is compact, with a central business district along a national highway, surrounded by public facilities. However, the commercial district has noticeable vacant storefronts, and public facilities lack sufficient space, with sporadic human traffic. This town, with over 3 meters of snow in winter, lacks many parks and places for people to gather. To revitalize the commercial district and create a space where everyone can gather, Tsunan’s central business district grand design was considered, and this facility was developed as its first installment.
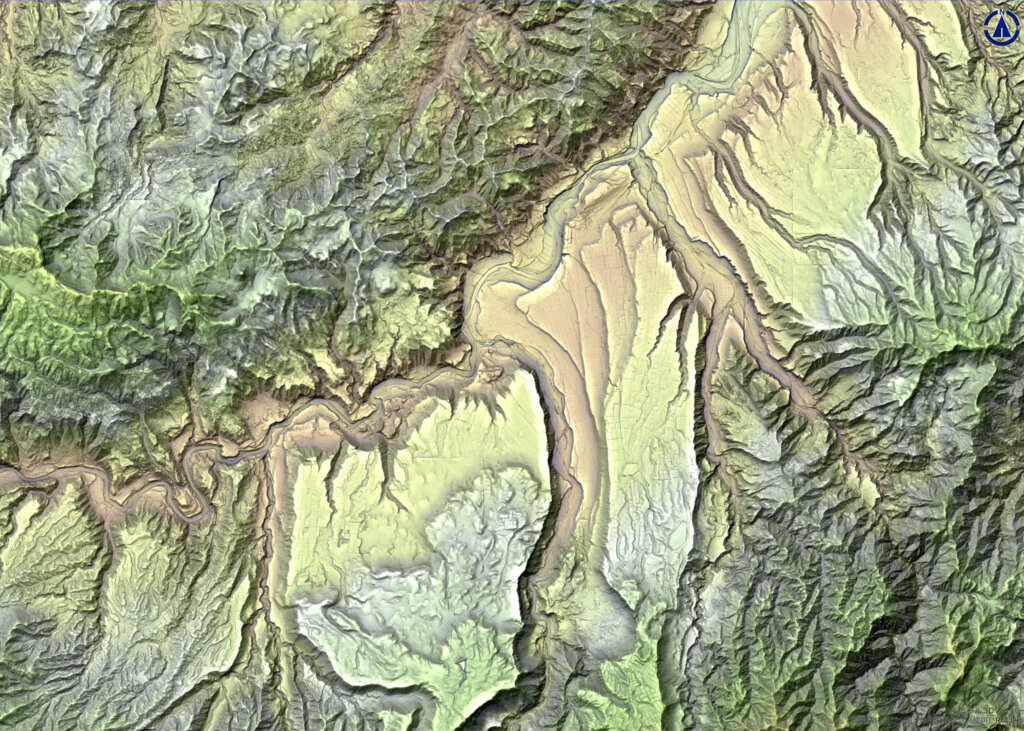
LOCATION
Creating a Place True to Tsunan – a Town of Snow and Earth
Tsunan Town is located on a vast land formed by nine river terraces. It’s also one of Japan’s heaviest snowfall areas, with over 3 meters of snow in winter. People have lived in this region since the Jomon period, benefiting from the blessings brought by the harsh winters and snow.
DETAIL

PLANNING
A Tiered Open Space with a Floor Resembling River Terraces
Machinaka Open Space Dan-Dan is an open space with tiered floors made from stacked boxes of locally sourced cedar. Some of these cedar boxes are movable, and they serve as an adaptable floor element, encouraging various uses. At times, they form tables and chairs for study; at other times, they create a space for gatherings with a Japanese-style sitting. During events, they can be used as a dais. Keeping the memory of the space’s history as a former bookstore, a large bookshelf reaching the ceiling has been installed in the center of the facility. The spaces divided by the bookshelves are used as workspaces. The private room spaces function as not just meeting rooms but also as safe spaces for small children to play.
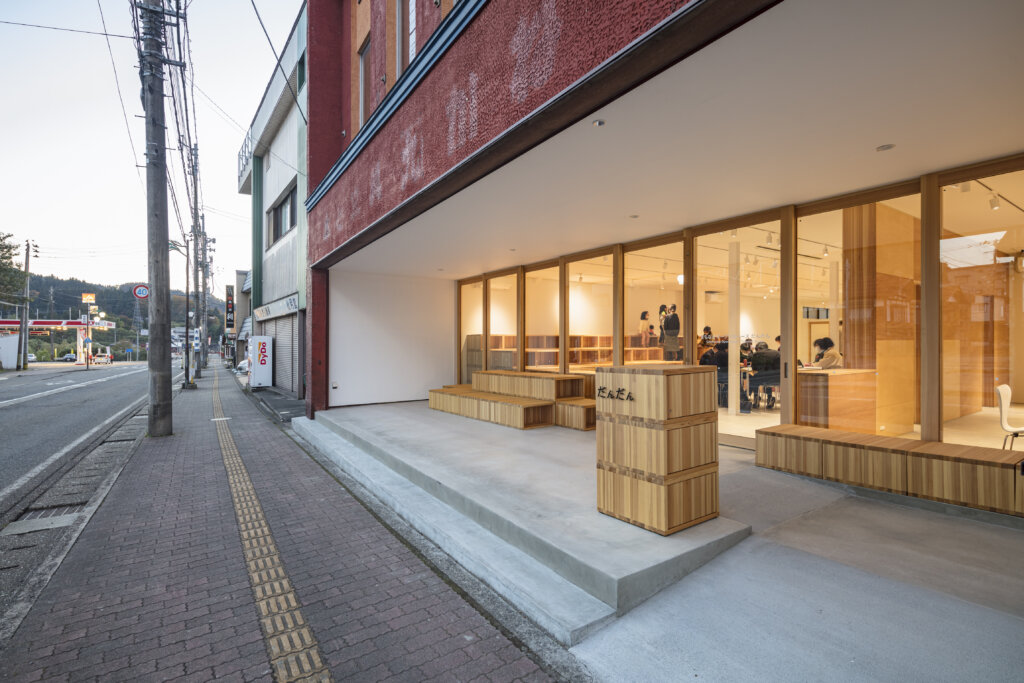
Wide Veranda Spaces
To accommodate the adjoining bus stop’s waiting area, the window line has been set back to create a spacious veranda. In the evening, this space is used by many students waiting for the bus.
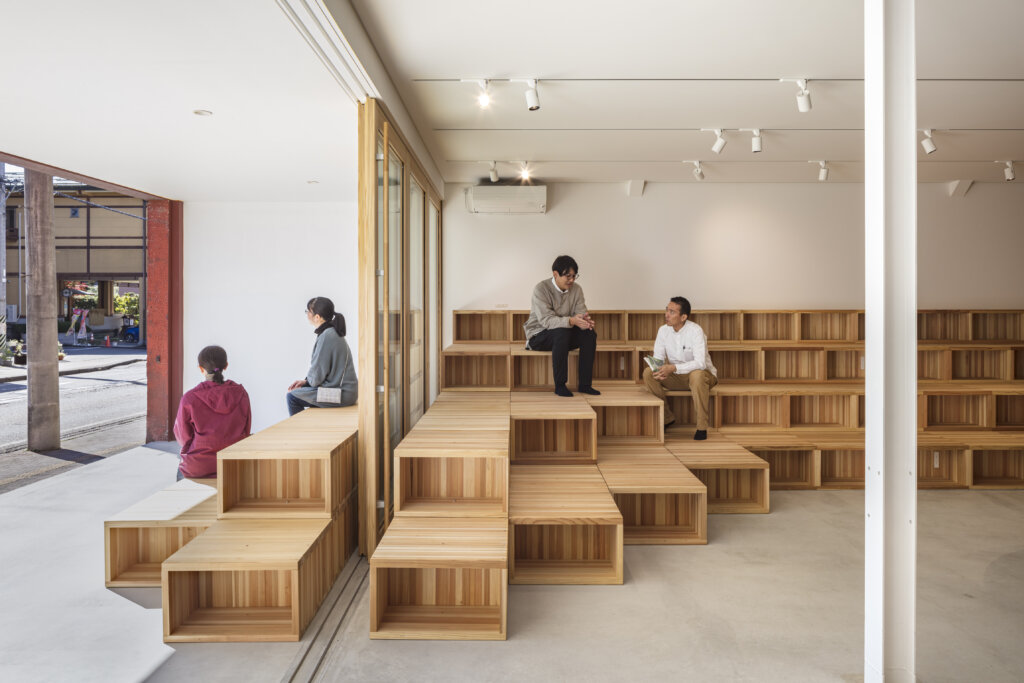
Connecting Indoor and Outdoor Spaces
The cedar box floor connects the indoor and outdoor spaces. To maximize the experience of the limited, pleasant seasons in the snowy region, a sense of openness was created through sliding doors.

Continuing the Town’s Memories
A community bookshelf that weaves memories of the former bookstore. It becomes the town’s bookshelf. The multi-table provides a place for conversation and can be used for events.
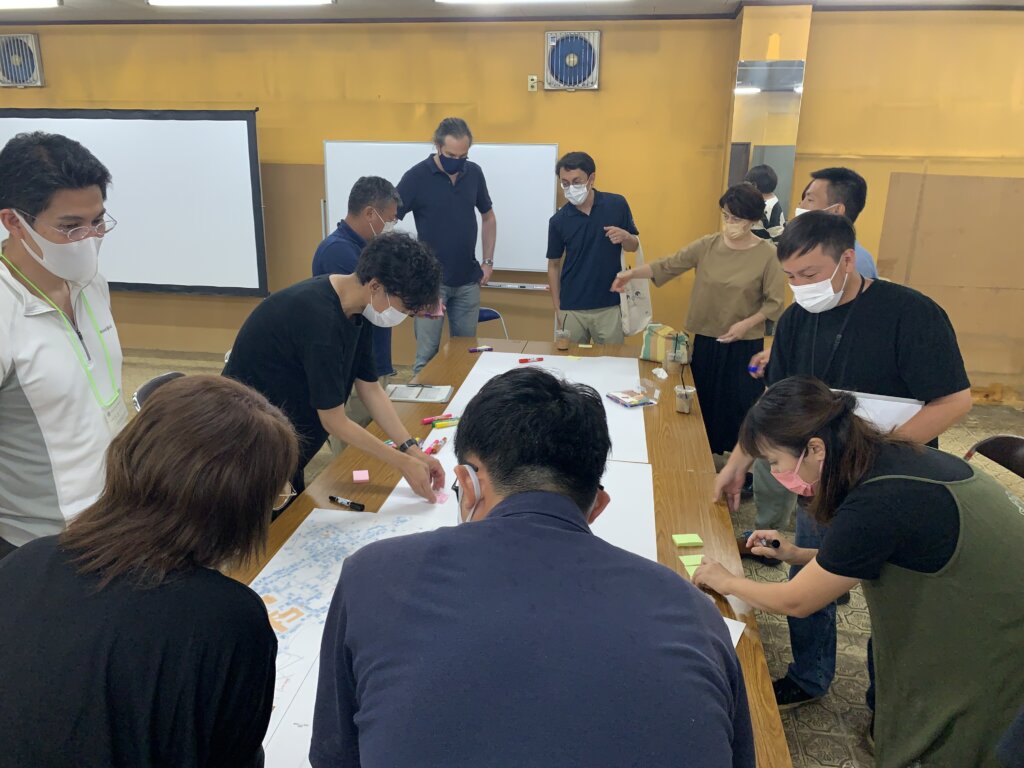
Collaborative Facility Planning
We discussed with the community what functions would be beneficial for the commercial district and the future of the central open space, in conjunction with the Central Business District Grand Vision. These discussions were held in a renovated vacant store, using a model to share spatial images.
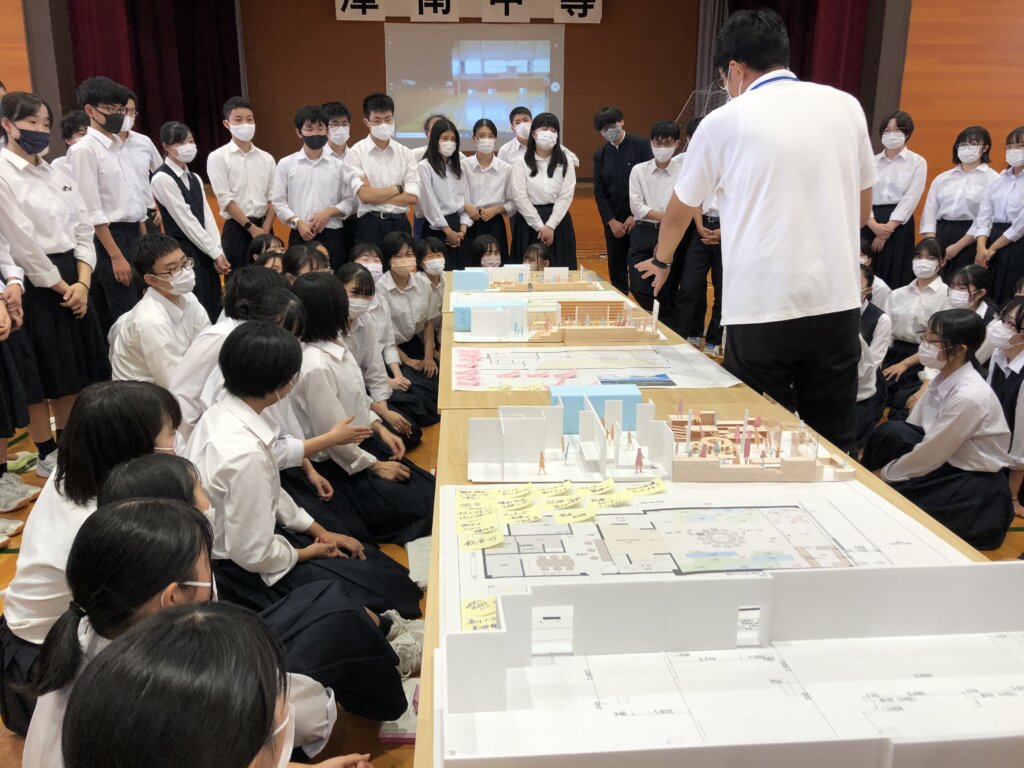
Considering the Future of Tsunan at the Middle School
A workshop was held for junior high and high school students at Tsunan Middle School. After the workshop, students contributed ideas for furnishings and facility usage, and in cooperation with the local forestry association, they used wood to create actual products that were installed in the facility.
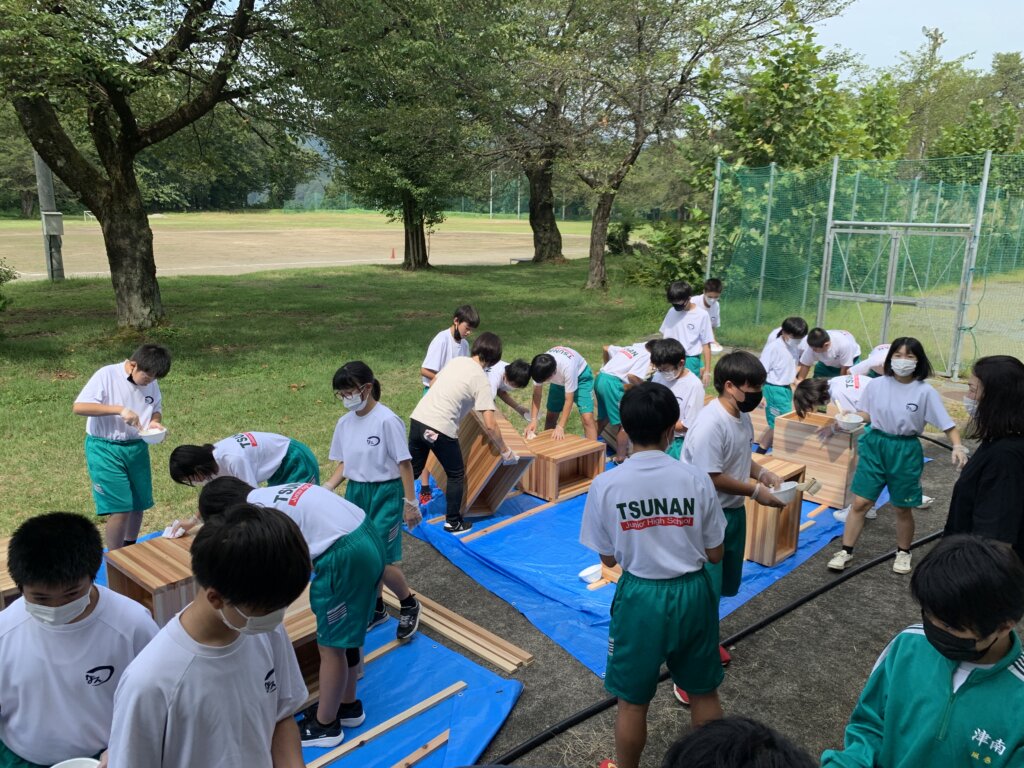
Creating a Space with Our Own Hands
The cedar box at the heart of the facility is made from locally sourced cedar laminated timber, and an event was planned to build it with the participation of local residents and junior high and high school students. With the assistance of local carpenters, they received guidance while building it themselves.
- LOCATION 445-33 Boshi, Shimofunato, Tsunan-cho, Naka-uonuma-gun, Niigata, JAPAN
- PROGRAM community spaces, co-working space
- TOTAL FLLOR SPACE 166.85㎡
-
ARCHITECTS
Ashida Architecture & Associates
Masato Ashida - ARCHITECTS OHMK ARCHITECTURAL DESIGN
-
ARCHITECTS
山田建設一級建築士事務所
担当:山田匠 - BUILDER 上村建設工業
- PHOTOGRAPHER Yasuhiro Nakayama
The topographic images are created using 3D Kashmir http://www.kashmir3d.com/.

