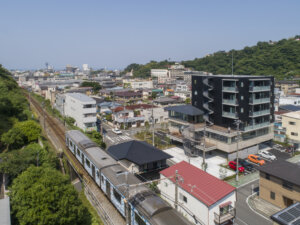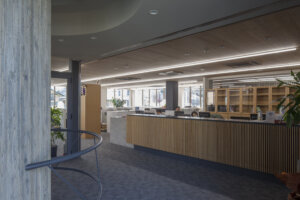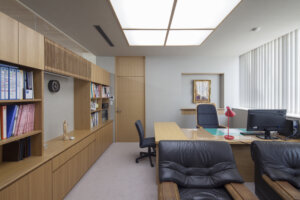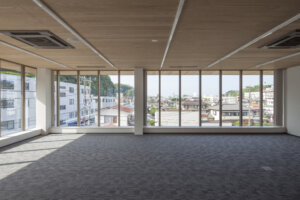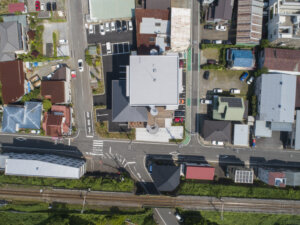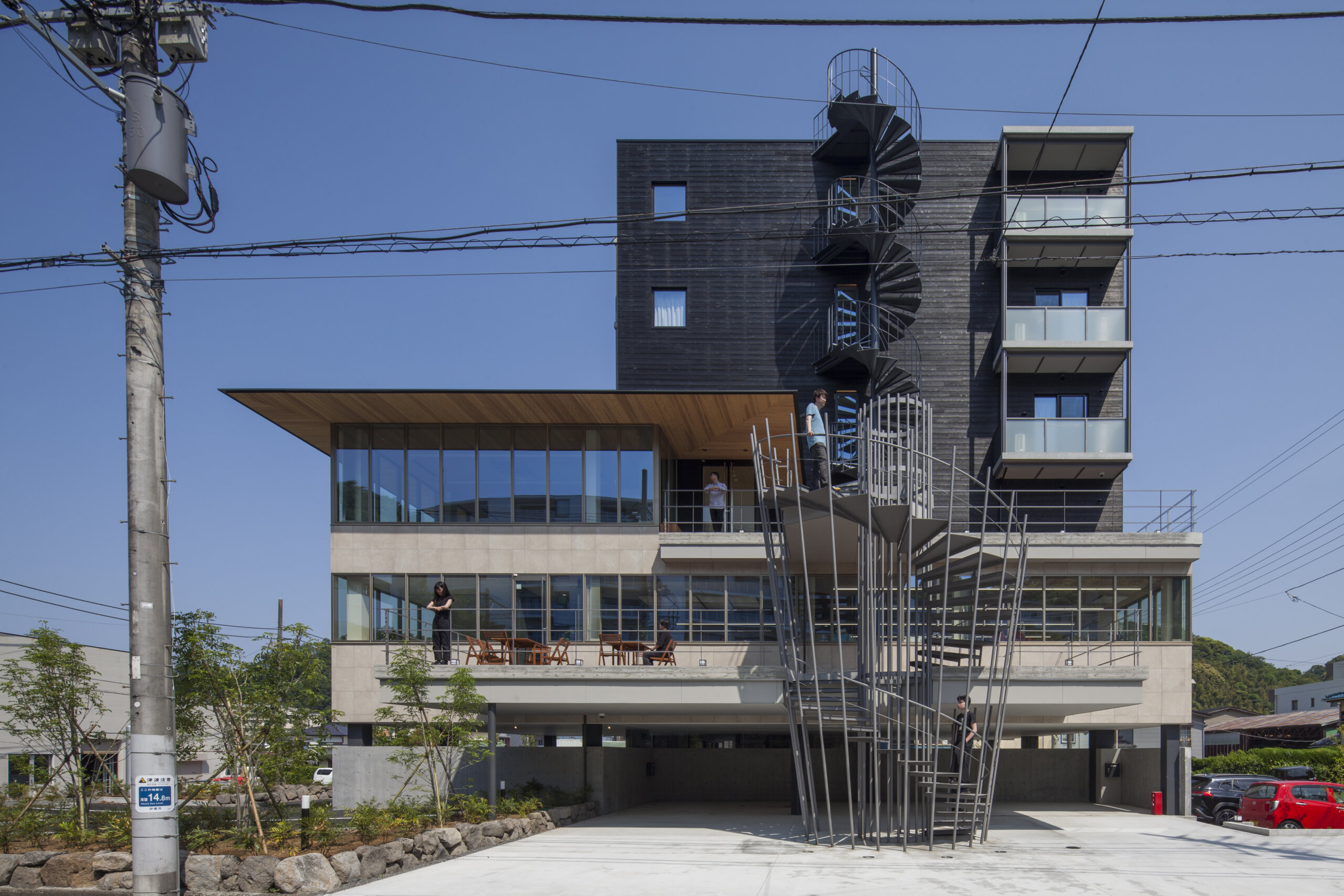
Aiming for Architecture that Supports the Local Community
SOCIE / DAIDO KOGYO Headquarters Building
The office building that houses the headquarters in Ito has been present in this location for a long time. It needs to be more than just an office building; it should serve the local community, create vibrancy in everyday life for the people of the area, and also function as a refuge for the surrounding residents during emergencies or disasters. We aimed to create an open, community-centered building that would become a haven for the local residents.
In response to the powerful natural environment of Ito, we believed that a geometric form with strong symbolism was required. Furthermore, for this symbolism to harmonize with Ito’s natural surroundings, it had to be constructed using natural materials. To blend with the landscape of this site surrounded by mountains, we adopted a cubic shape made of Yakisugi (burndt cedar) for the upper part of the building. The base of the building is constructed with stones sourced from Ito’s own land.

LOCATION
Standing Tall on Ito’s Ground
The Izu Peninsula is a volcanic island formed by tectonic collisions, and Ito is a city with a powerful natural force. This project involves a construction company’s headquarters building and rental housing in celebration of the company’s 100th anniversary on this land. The design started with the idea of what it means to be built on this land and how a private office building can contribute to the community.
DETAIL
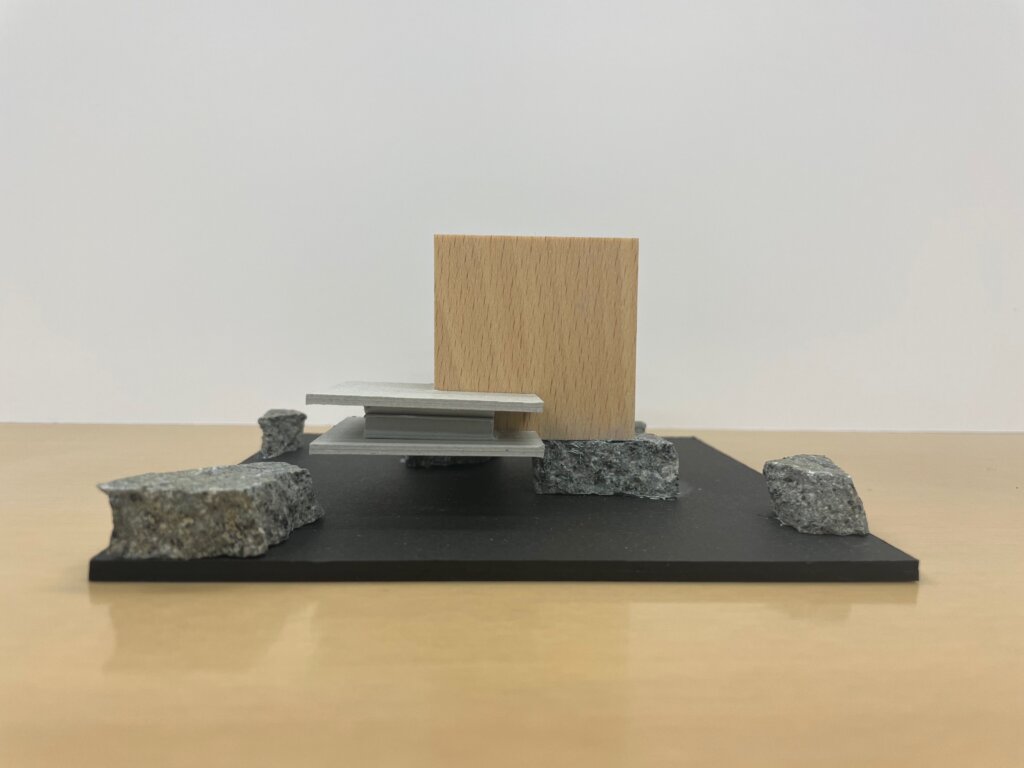
Concept Model
The building’s distinct features are a wooden cubic structure echoing the powerful nature of the land and a deck terrace that can serve as an emergency shelter and an open space for the city.
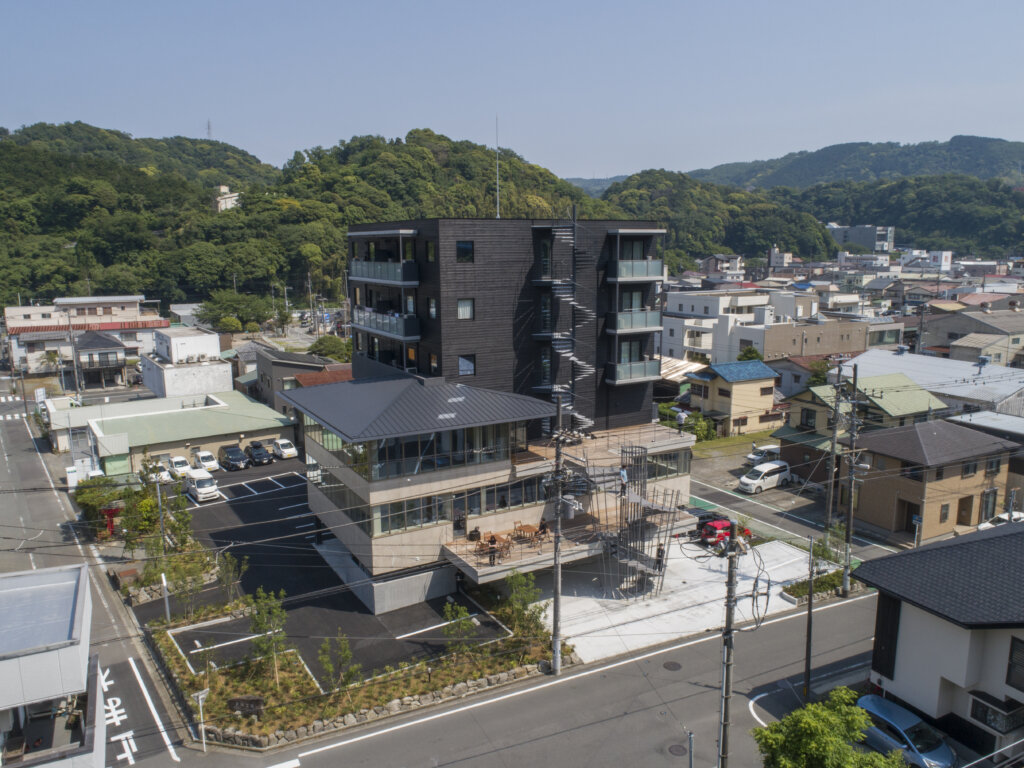
A Powerful Form Blending with the Landscape
The volume, consisting of a Yakisugi (burndt cedar) cubic structure, a large eave on the third floor, and two deck terraces on the second floor, has become a local landmark.

Becoming a Building Cherished by the Community
The building’s opening was attended by many local residents who came to celebrate. We hope that it will continue to be a building loved by the community in the future.
- LOCATION Ito-shi, Shizuoka, JAPAN
- PROGRAM office and apartment
- NUMBERS OF FLOORS 6 floors above ground
- STRUCTURE steel, partially reinforced concrete
- SITE AREA 1,623.89㎡
- BUILDING AREA 429.87㎡
- TOTAL FLOOR SPACE 1,798.72㎡
-
ARCHITECTS
Ashida Architecture & Associates
TEAM Masato Ashida, Ryota Yoshioka, Yuhei Takahashi - STRUCTURAL DESIGN Ryoma Murata Building Studio
- FACILITY DESIGN YSE-DO
- BUILDER DAIDO KOGYO
- PHOTOGRAPHER Gen Inoue
The topographic images are created using 3D Kashmir http://www.kashmir3d.com/.



