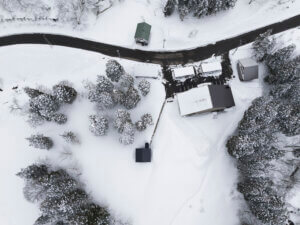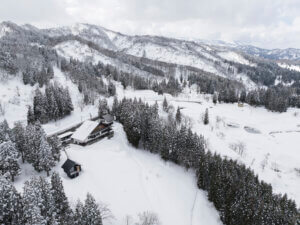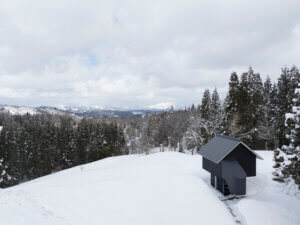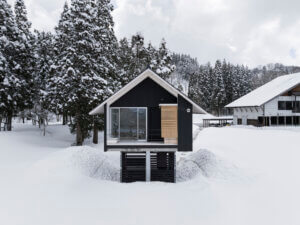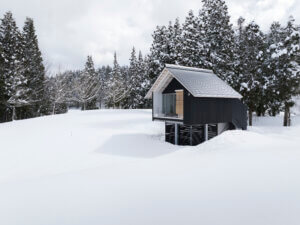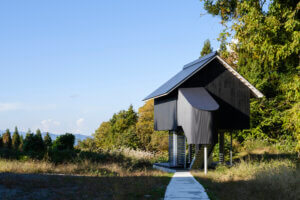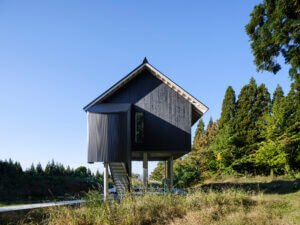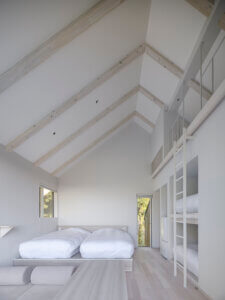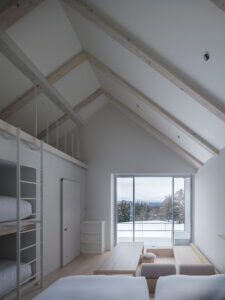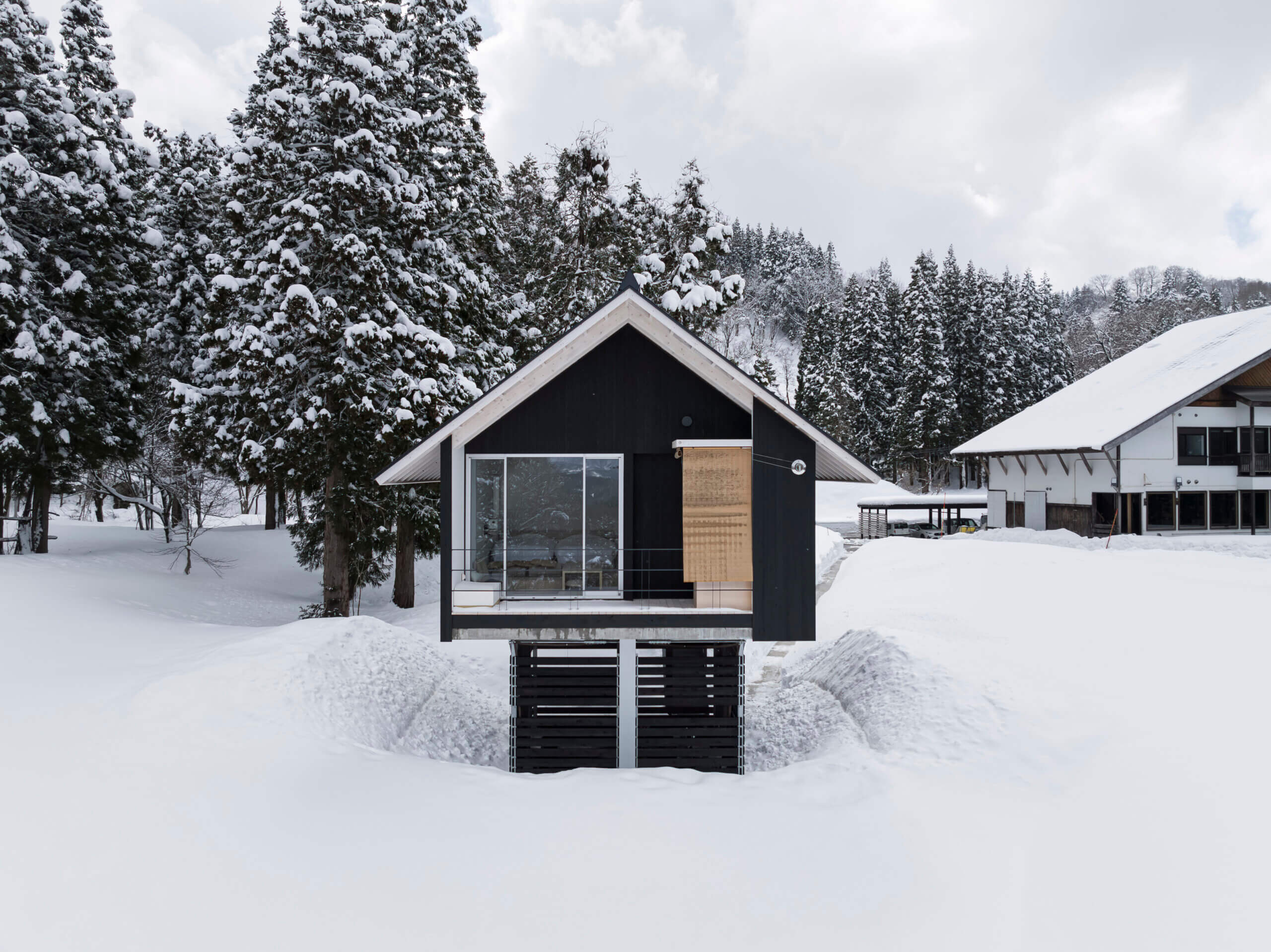
Building a New Relationship with Snow
Kamosu Mori Villa
Kamosu Mori is a hotel located deep in the mountains of the Kurokura area, slightly removed from Matsunoyama Onsen. This villa is a separate building planned as a full private rental.
Due to heavy snowfall that can reach up to 4 meters in winter, the floor level was raised by 4 meters, resulting in a stilted structure. The piloties supporting the elevated floor are designed as an outdoor living area: in summer, it becomes an open space that merges with the surrounding forest and landscape; in winter, enclosed by snow guards, it transforms into a unique, snow-cocooned environment reminiscent of a kamakura (snow hut).
When buried in snow, the building appears as if it were a one-story structure. A special exit allows guests to step directly outside from their room even during deep snowfall. The guest rooms are one-room, open-plan layouts with lofts that take advantage of the high ceilings, offering flexibility and spaciousness.
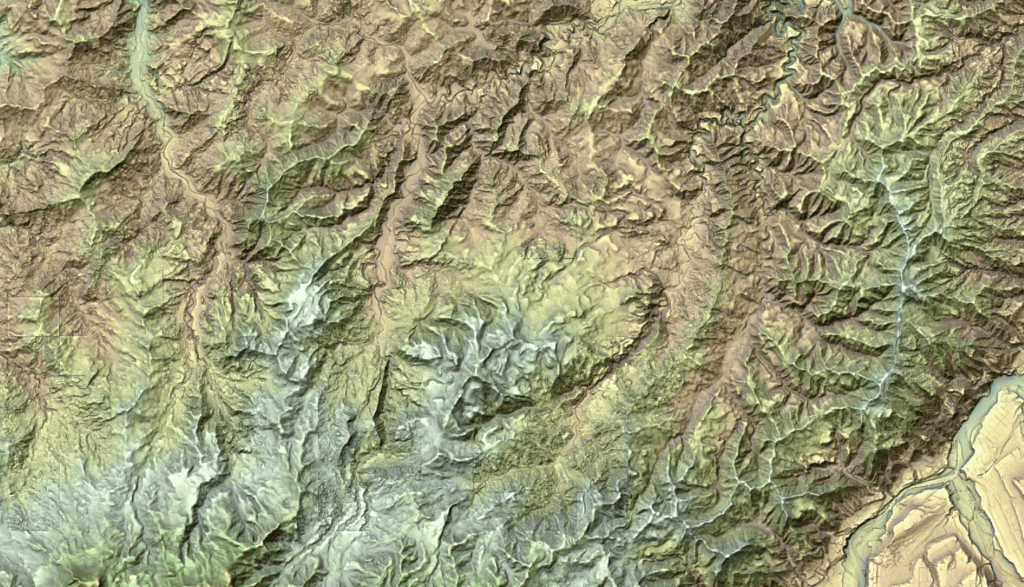
LOCATION
A Heavy Snowfall Area in the Mountains
Located in Matsunoyama Kurokura, a short distance from Matsunoyama Onsen, this area is a beautiful region dotted with small villages and terraced rice fields. The site is perched on a ridge, offering an unobstructed panoramic view. Making use of these site conditions, the design envisions an architecture integrated with snowy landscapes—a concept rarely seen in traditional snow country buildings.
DETAIL
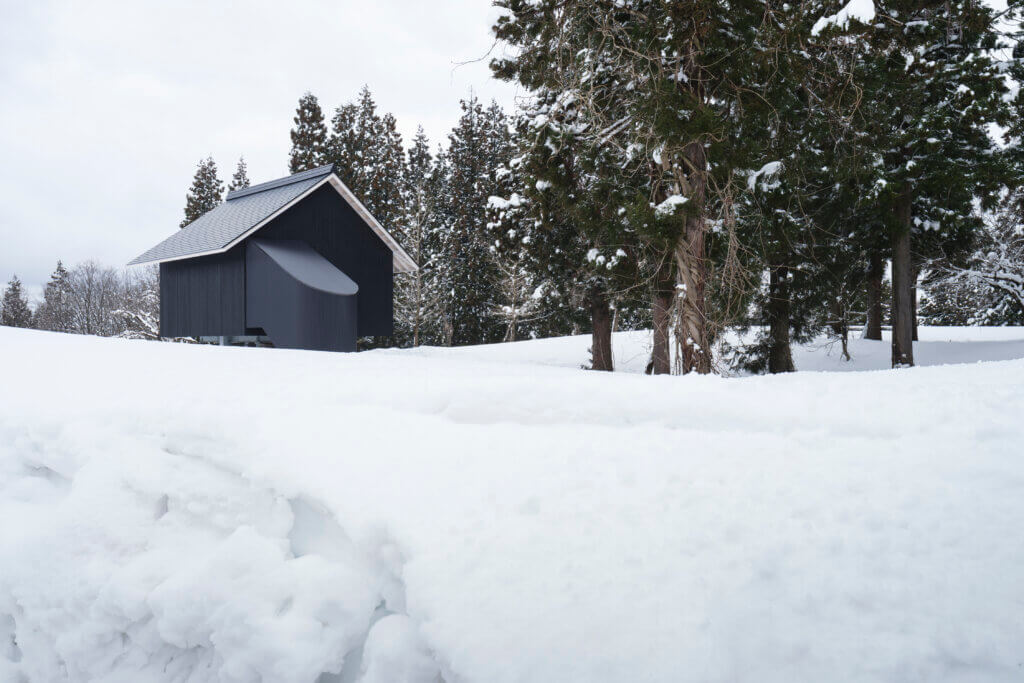
Winter Presence
Embracing Being Buried in Snow
This building was designed with the assumption that it would be buried in snow during winter. The aim was for it to appear perfectly natural in that snow-covered state. While most buildings in snowy regions use reinforced concrete for the first floor to withstand snow loads, this villa employs a steel rigid frame structure to balance strength with openness.
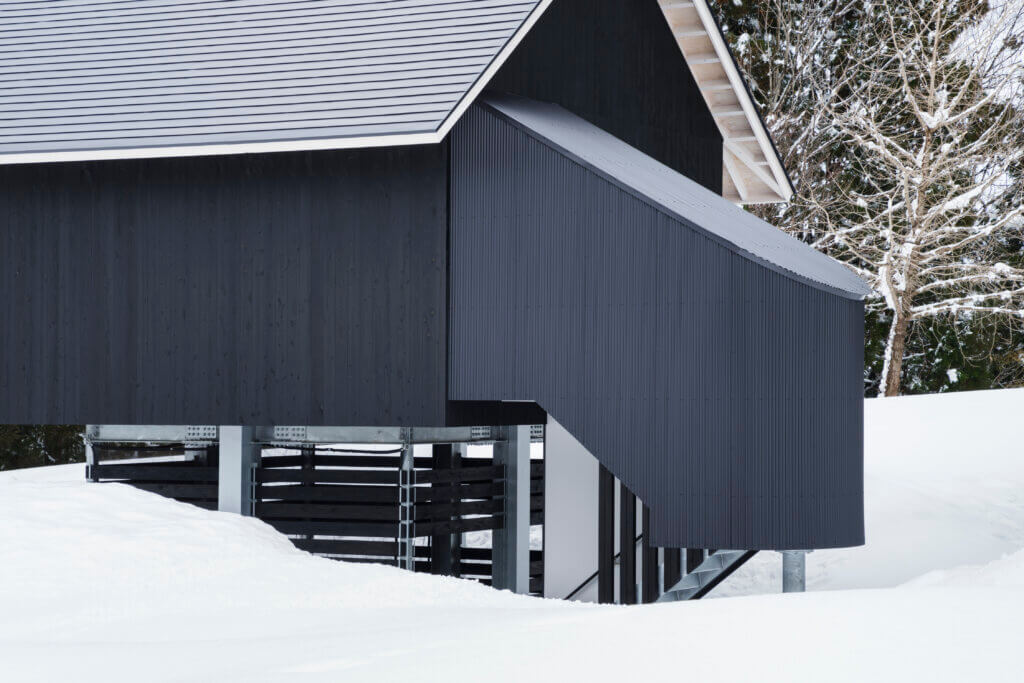
Snow-Resilient Detailing
Drawing from the Wisdom of Snow Country
Traditional thick cedar boards commonly used in snow country were employed as snow guards. These are attached to the steel columns of the pilotis during winter, allowing the space beneath to remain usable even under heavy snow. In the event of complete burial, a special exit enables direct access from the guest room to the outside.
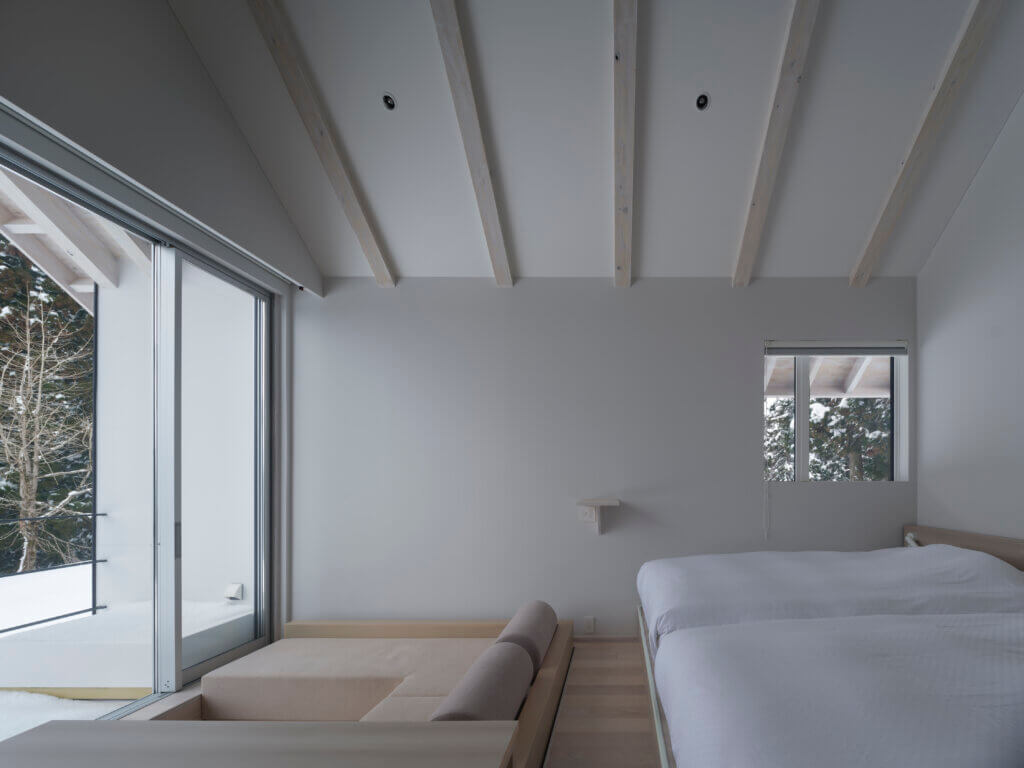
Within a Pure White World
Becoming One with the Snow
To harmonize with the snowy winter scenery, the interior finishes are all white. The goal was to create a luxurious experience of warmth and comfort within a pure white world. This immersive experience of becoming one with snow is something that can only be found in snow country, and is utterly irreplaceable.
- Location 1879-4 Matsunoyama Kurokura, Tokamachi City, Niigata Prefecture
- Function Hotel
- Site Area 932.06 m²
- Building Area 49.03 m²
- Total Floor Area 62.94 m²
- Structure Steel + Timber Construction
-
Architectural Design & Supervision
Ashida Masato Architects
Team: Masato Ashida, GaKin Cyo
-
Structural Design & Supervision
Yamada Noriaki Structural Design Office
Team: Noriaki Yamada, Ryo Takehara
-
Construction
Takahashi-gumi, Onojima Construction
Team: Masanori Sato, Shinsuke Onojima
- Photography Yasuhiro Nakayama
Topographical image created using “3D Kashmir”
http://www.kashmir3d.com/

