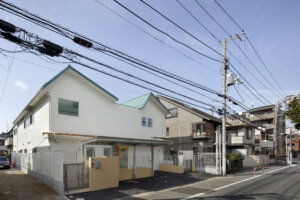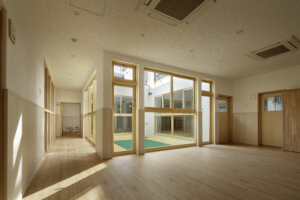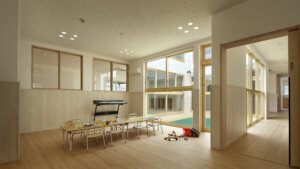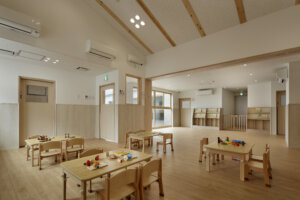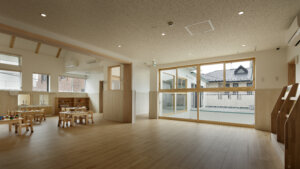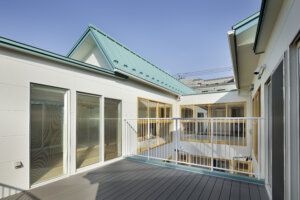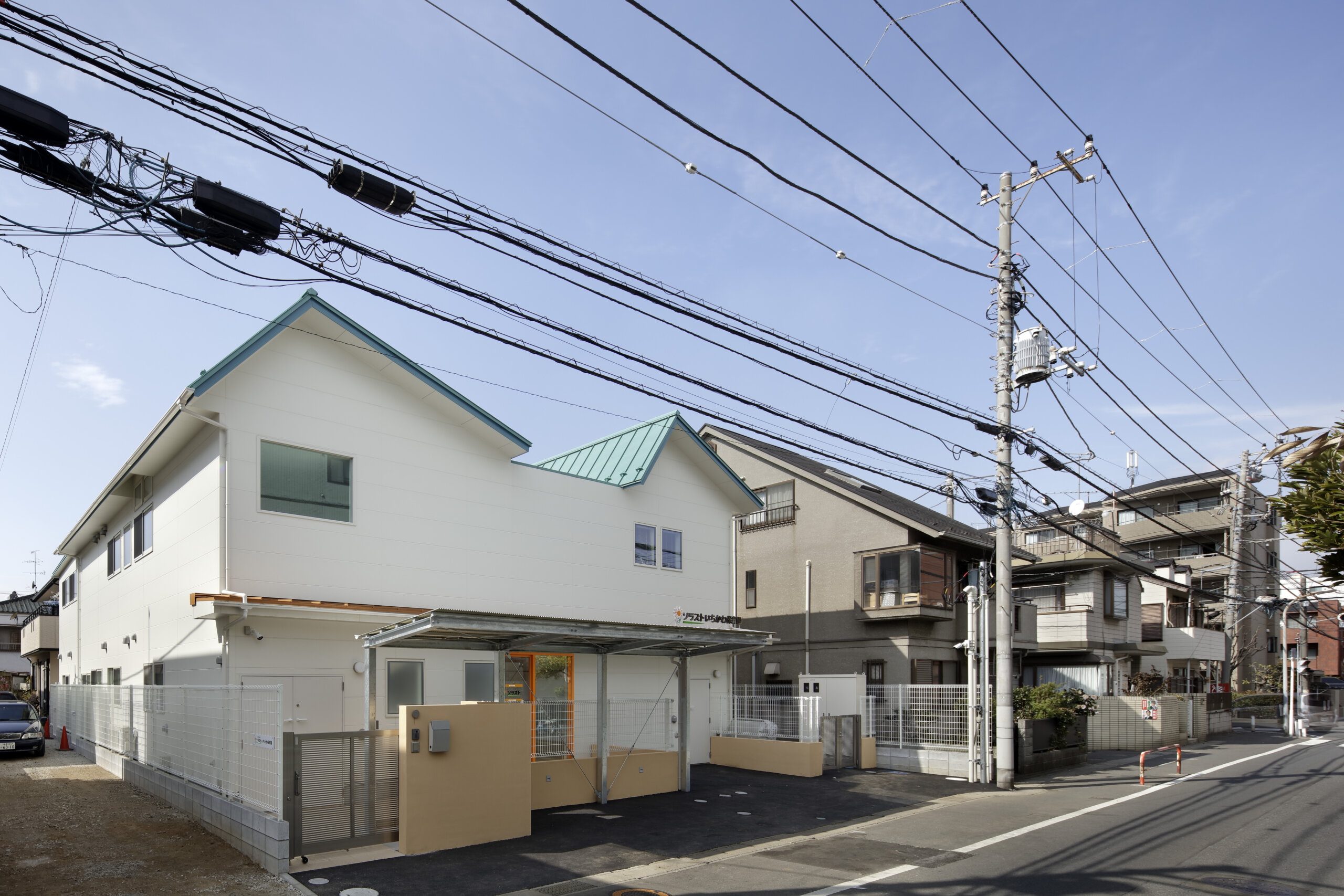
Closing While Opening, Optimizing the Site
Solasto Nursery Ichikawa
This is a licensed nursery school planned in a residential area in Ichikawa, Chiba Prefecture. To allow children to play freely and loudly inside the building, the design is enclosed toward the surrounding homes while opening up internally with a central courtyard. Bright light pours into all the nursery rooms through the central courtyard. The presence of the courtyard allows lines of sight to intersect, providing different spaces based on age while enabling children to feel each other’s presence as they spend their day. To match the scale of the surrounding residential neighborhood, the building is segmented and features two moving gable roofs.
DETAIL
- LOCATION Ichikawa-shi, Chiba, JAPAN
- PROGRAM nursery
- NUMBERS OF FLOORS 2 floors above ground
- STRUCTURE wooden
- SITE AREA 376.21㎡
- BUILDING AREA 225.25㎡
- TOTAL FLOOR SPACE 429.03㎡
-
ARCHITECTS
Ashida Architecture & Associates
Masato Ashida, 大島優夏 - STRUCTURAL DESIGN 中田捷夫研究室 担当:中田滋之
- FACILITY DESIGN EOSplus
- BUILDER Do Best Home
- PHOTOGRAPHER Satoshi Shigeta

