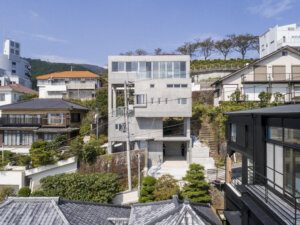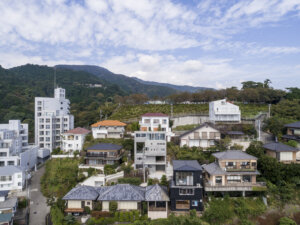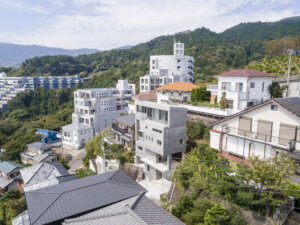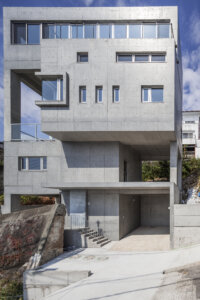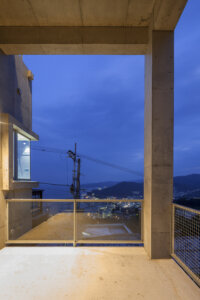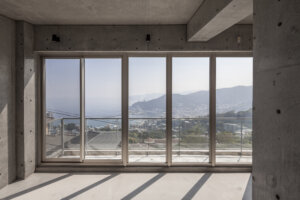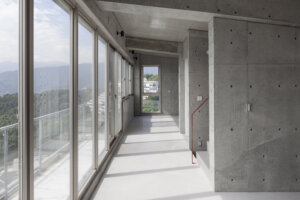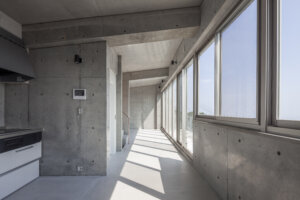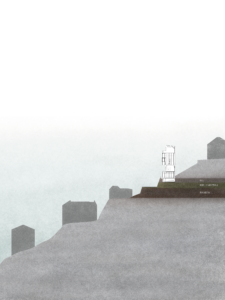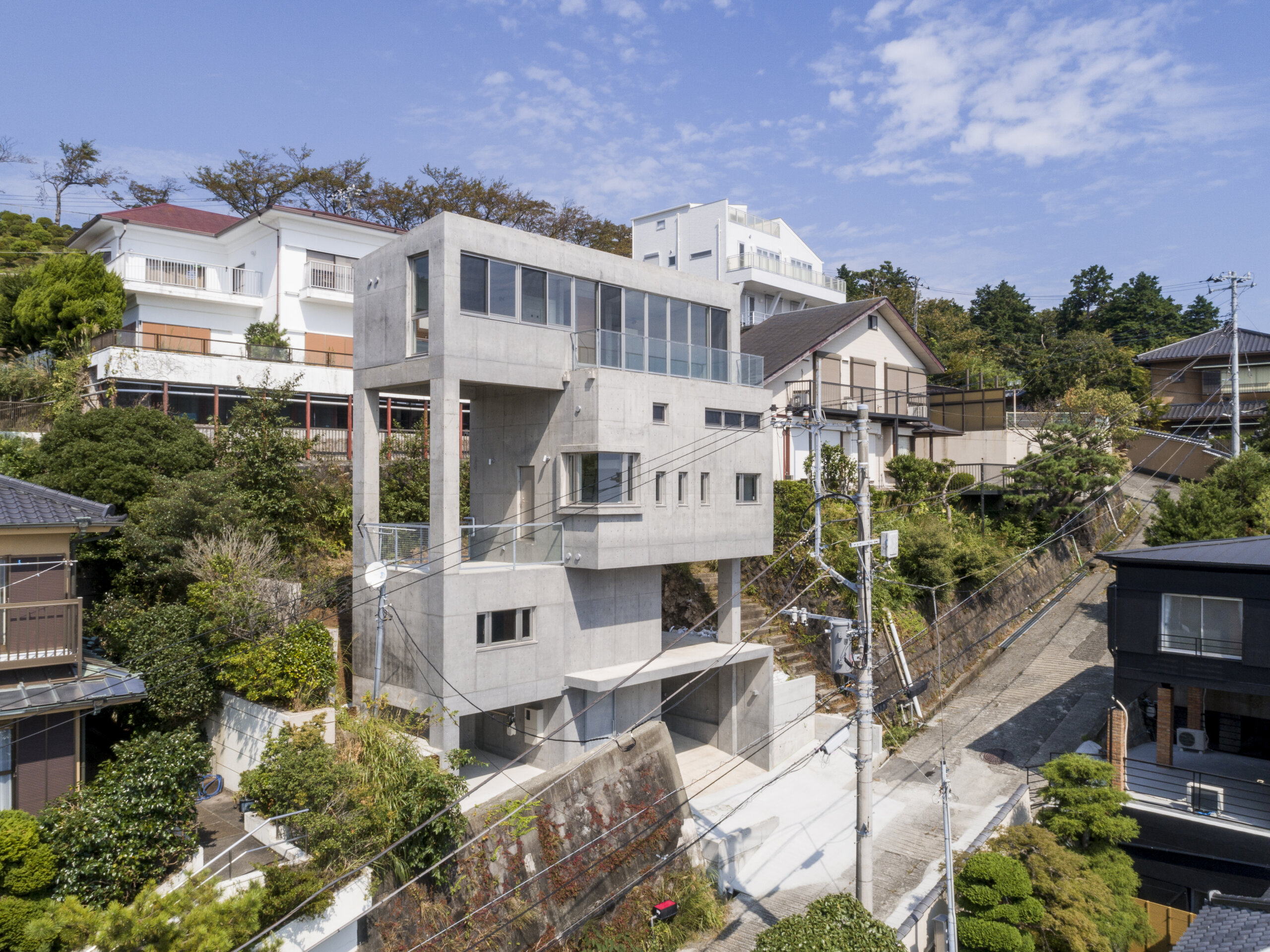
Creating Shape from Topography and Structure
Atami Tower House
Planned on a steep slope in Atami, this residence was designed to maximize the breathtaking view of the sea. The client requested the living room to be situated at the fourth level and the various rooms to be distributed on lower floors. Given the strong sea breeze and the need to mitigate vibrations caused by the wind, a reinforced concrete (RC) structure was adopted. However, achieving the necessary room volumes and the required height resulted in a tower-like structure with a substantial volume on the top floor.
The challenge arose from the fact that constructing a cantilever on the top floor, which extends outward as a support structure, was impractical on such a steep slope due to the unavailability of supporting works. To address this, the design involved stacking the required volumes for each floor while shifting them. This created a configuration where each lower floor acted as the foundation for the support structure above it, ensuring the required volume and height. The gaps created by this shifting process were utilized for terraces and potential future extensions.
DETAIL
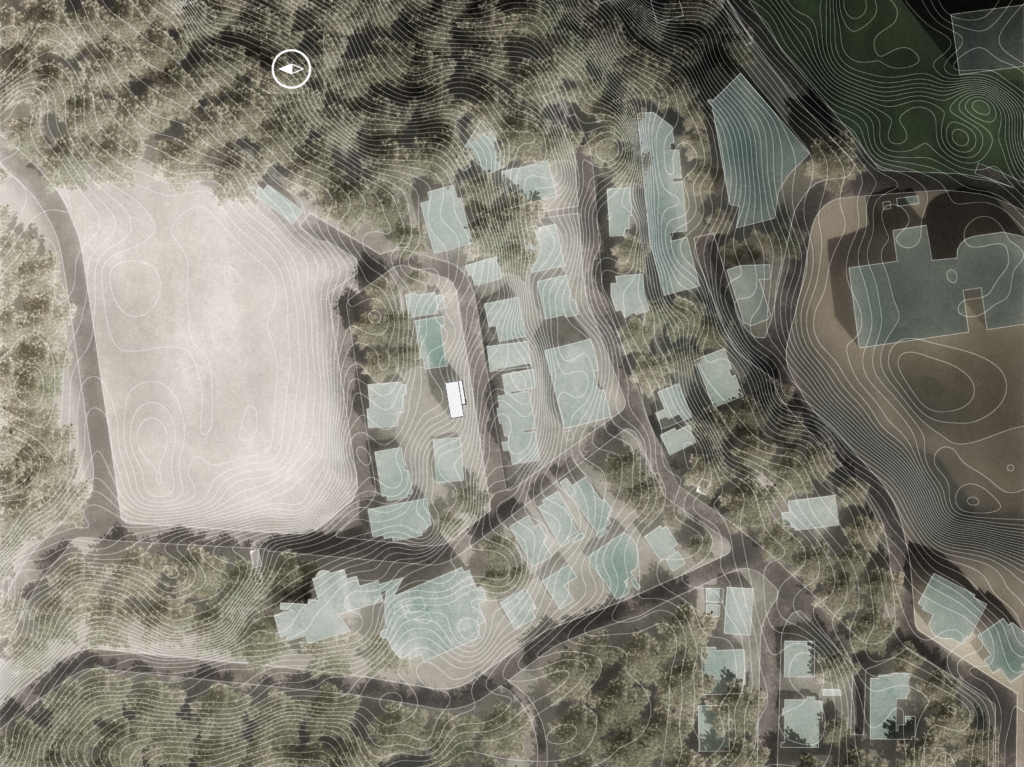
PLANNING
- LOCATION Atami-shi, Shizuoka, JAPAN
- PROGRAM residence
- NUMBERS OF FLOORS 4 floors above ground
- STRUCTURE reinforced concrete, rigid-frame structure with load-bearing walls
- SITE AREA 282.42㎡
- BUILDING AREA 46.54㎡
- TOTAL FLOOR SPACE 139.38㎡
-
ARCHITECTS
Ashida Architecture & Associates
Masato Ashida - STRUCTURAL DESIGN Ryoma Murata Building Studio
- BUILDER DAIDO KOGYO
- PHOTOGRAPHER Gen Inoue
- PRODUCER archibuilders

