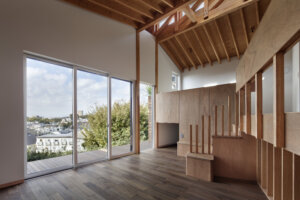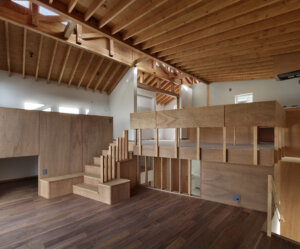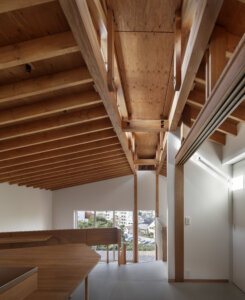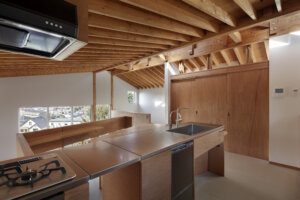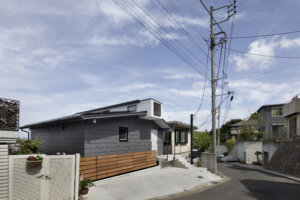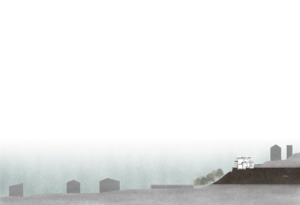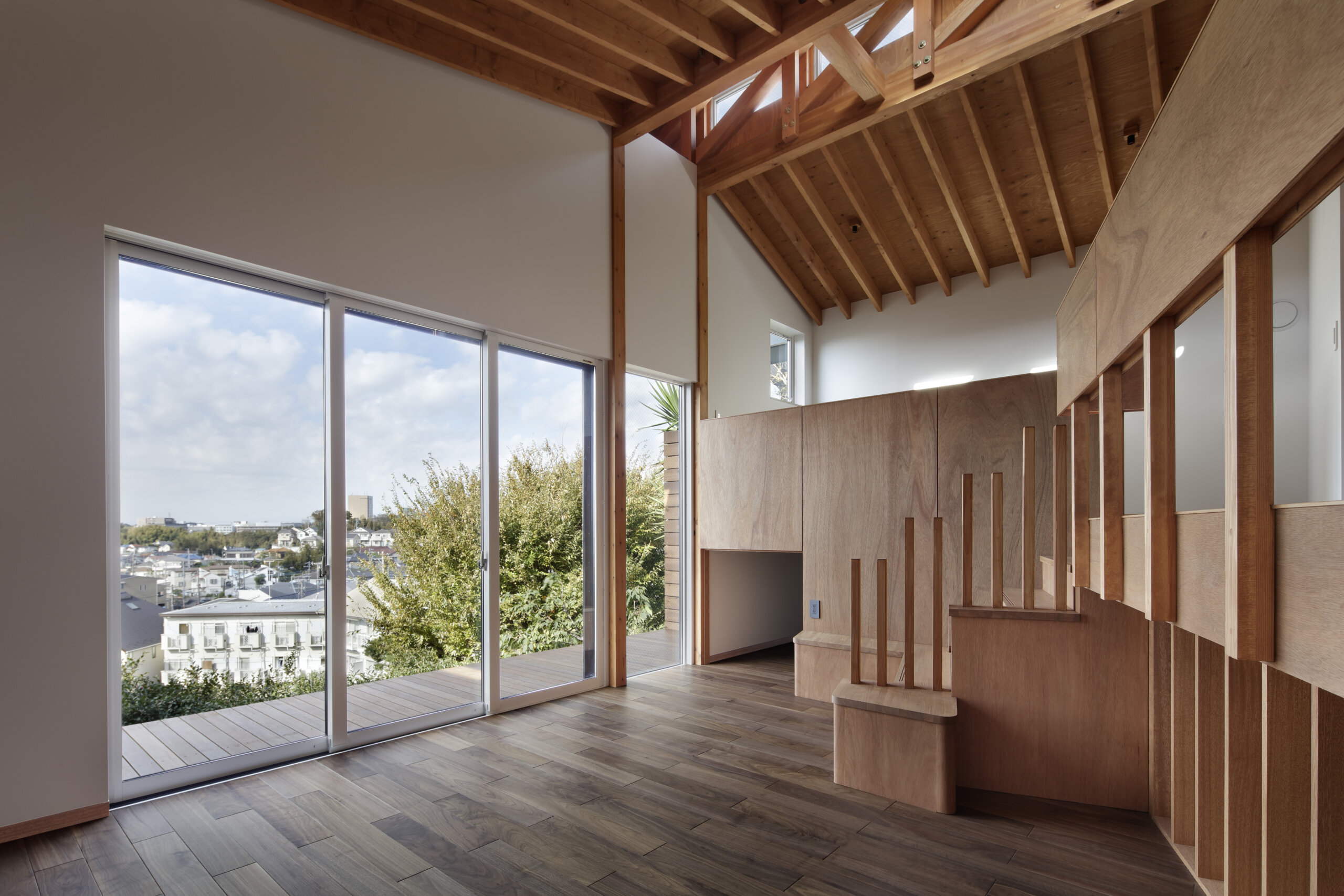
Entrusting Consciousness to the Landscape
Keel House
This is a two-story traditional wooden house located on a sloped site in Yokohama. To create a stable structure on the sloped terrain, the existing steps in the ground were utilized. This resulted in four levels of floors within a two-story structure, as the floors were stacked while being shifted. By connecting these four levels of floors in a spiral, and allowing light to penetrate between them, a cohesive and unified space was achieved.
Structurally, a large keel truss beam were employed to create a column-free, open-plan space. The keel not only serves as the primary structural element of the house, but also acts as an environmental control device. In the summer, it blocks direct sunlight while allowing indirect light, providing both shade and brightness. In the winter, it allows direct sunlight to enter, ensuring brightness and the warmth of the sun.
DETAIL
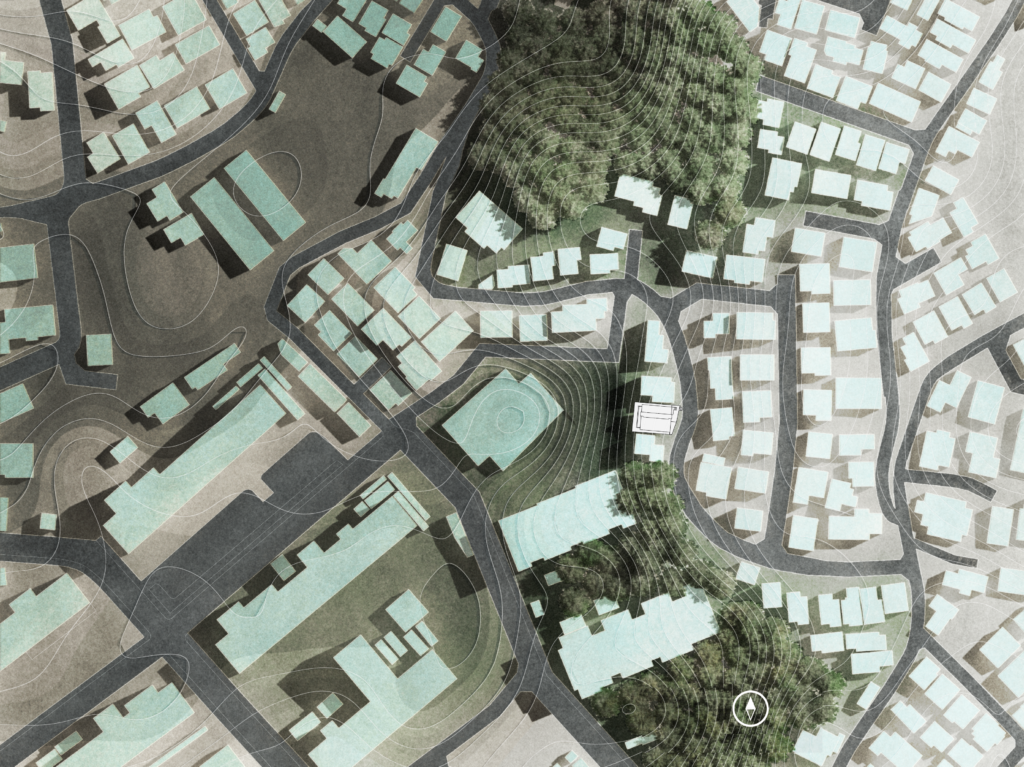
PLANNING
Axis of Space Toward Landscape
Solar panels were installed on the roof, making it necessary for the slope to face south. Therefore, a keel was hung in the direction of the slope to align the axis of the space towards the landscape. No windows were installed on the ground side, allowing light to enter through the keel. This approach enabled the creation of a well-lit living space, even within a densely populated residential area.
- LOCATION Kohoku-ku, Yokohama, JAPAN
- PROGRAM residence
- NUMBERS OF FLOORS 2 floors above ground
- STRUCTURE wooden
- SITE AREA 130.58㎡
- BUILDING AREA 57.77㎡
- TOTAL FLOOR SPACE 103.44㎡
-
ARCHITECTS
Ashida Architecture & Associates
Masato Ashida、河津恭平 - STRUCTURAL DESIGN Ryoma Murata Building Studio
- BUILDER EIKO
- PHOTOGRAPHER Satoshi Shigeta

