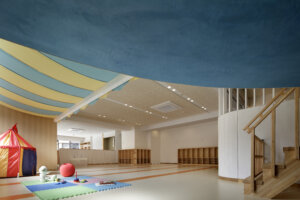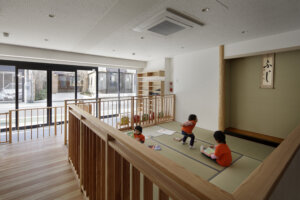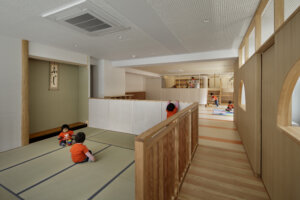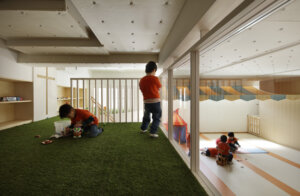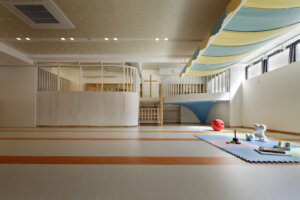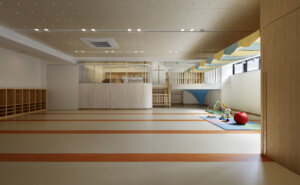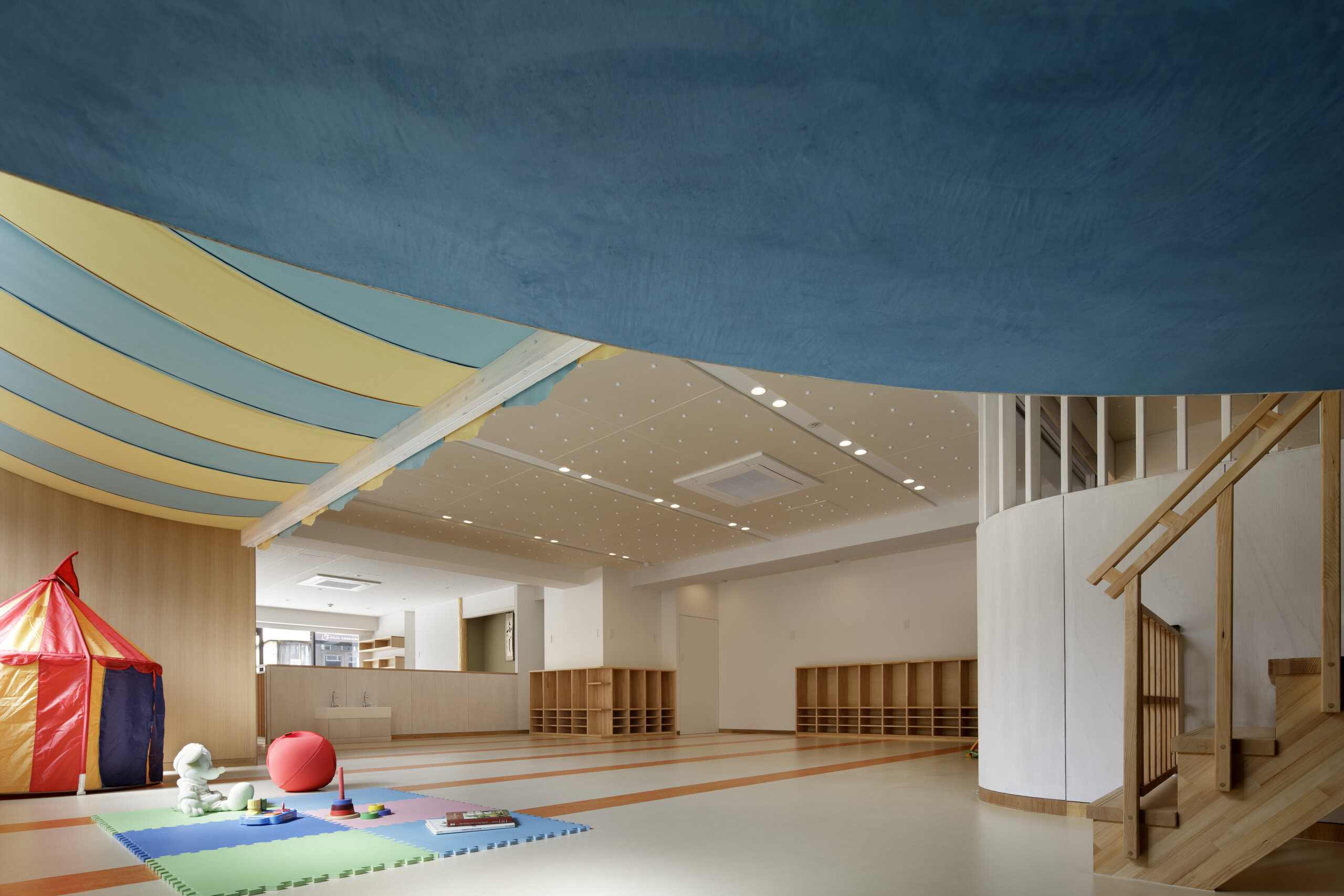
Craftsmanship in Children’s Living Spaces
GG International Nursery School Fudomae
Nurseries, where infants and young children spend the majority of their day, have a significant impact on a child’s growth process. The approach to these spaces must be considered in contrast to contemporary housing. Can we instill in the memories of young children the values that modern living environments seem to have lost within the context of a nursery? “GG KIDS International Nursery School” offers childcare in English, aligning with the belief that the first step towards internationalization is an understanding of one’s own culture.
Under this principle, while it operates as a nursery on the ground floor of a tenancy building, we aimed to utilize mostly woodworking, emphasizing the careful craftsmanship of carpenters. We created spaces that are reminiscent of traditional homes by incorporating elements like partitioned corridors and Japanese-style rooms with tatami flooring. The two-story space in the back has a ceiling height optimized for children, with features like artificial turf and caves, providing an enjoyable environment for them. The ceiling of the cave is plastered with a three-dimensional curved surface, a testament to the craftsmanship behind it.
The term “普請” (construction), which is rarely used today, was reconsidered as we designed the living spaces for children in the modern age.
DETAIL
- LOCATION Shinagawa-ku, Tokyo, JAPAN
- PROGRAM nursery
- TOTAL FLOOR SPACE 158.07㎡
-
ARCHITECTS
Ashida Architecture & Associates
Masato Ashida、河津恭平 - BUILDER 大森建築 担当:大森康司

