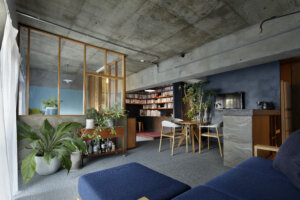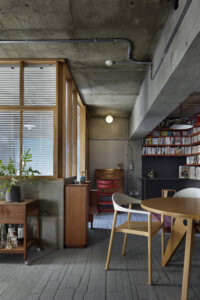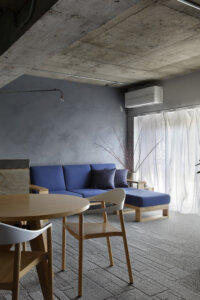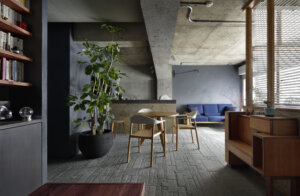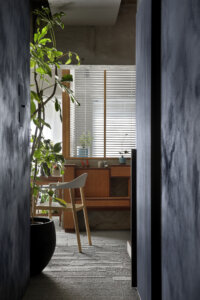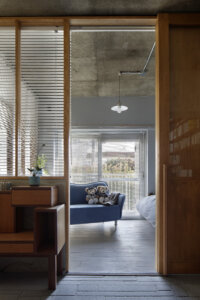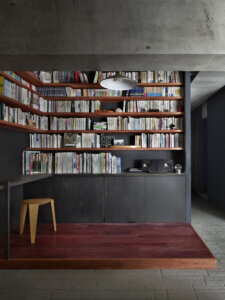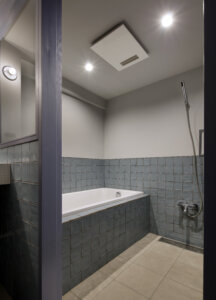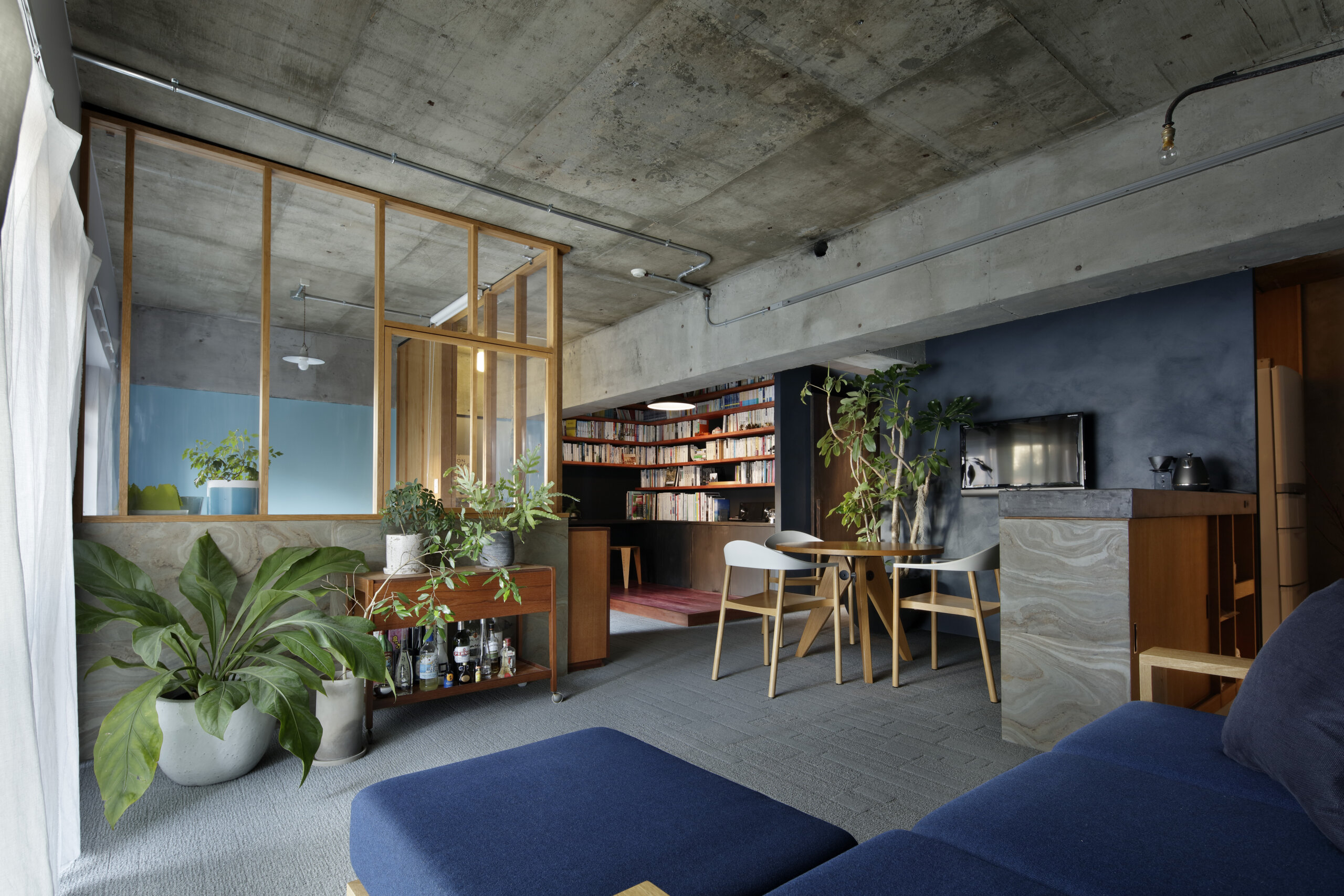
Quiet Light and Shadow Watch Over the Family
Yin Residence
The role of a residence is to absorb and accept the different emotions and relationships that the family emits. Following this concept, a residence will function better if the “Yin” dominates. “Yin” in Japanese written as shadow, will simply exist without standing out but just watch over the family and this became the core concept in the design.
An apartment room, 43 years old was renovated into a warm, cozy and at the same time a stylish and modern environment. Entering the house the black wall and the old concrete ceiling will be exposed with a soft light entering from a window and a carpet flooring leading the way into the house. The unique moment about this house from the moment of entry is the fact that it does not use the typical white wall and the wooden flooring that is furnished in Japan, but absorbing the light emphasizing on the “Yin” concept.
In the corner of the living room there lies the children’s room enclosed by glass, obtaining the openness in the space. The glass acts as the intermediator from the parents since it can bring complete privacy by pulling down the curtains or a shared space by opening it up. The idea is to keep the architecture flexible so it can adapt to the people’s emotions and moods accordingly. Another feature that projects the soft impression is the slightly lightened dark wall used for the interior partitions. Instead of having a jet black wall trespassing the room it is almost a shadow like color between black and dark blue and the structures were repainted to a lighter grey.
Furthermore the office uses a different carpet generating a hierarchy in the space with no physical boundary, where the kitchen does this by introducing a unique wooden furniture. Yin house is a house with few physical partitions but still has a different hierarchy by controlling the natural and the installed light creating different tones in the space.
DETAIL
- LOCATION Mitaka-shi, Tokyo, JAPAN
- PROGRAM residence
- TOTAL FLOOR SPACE 80.28㎡
-
ARCHITECTS
Ashida Architecture & Associates
Masato Ashida - BUILDER 大森建築 担当:大森康司
- PHOTOGRAPHER Satoshi Shigeta

