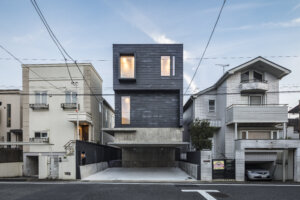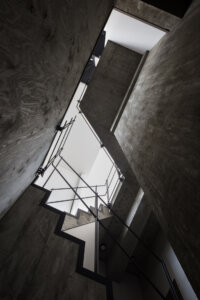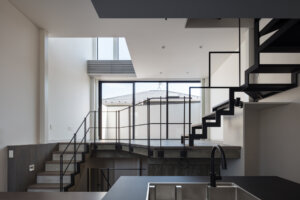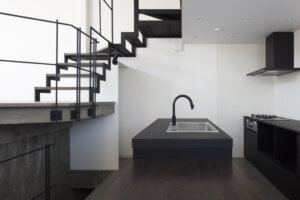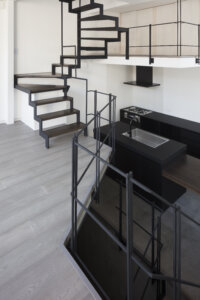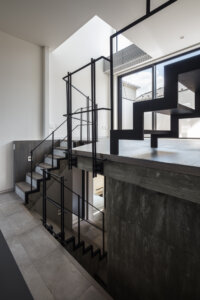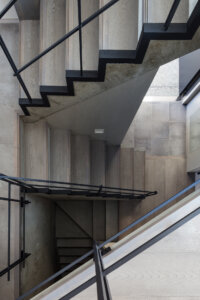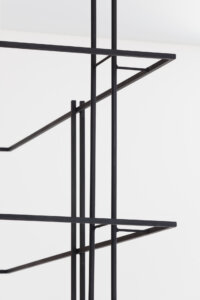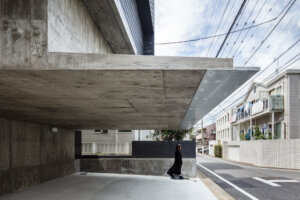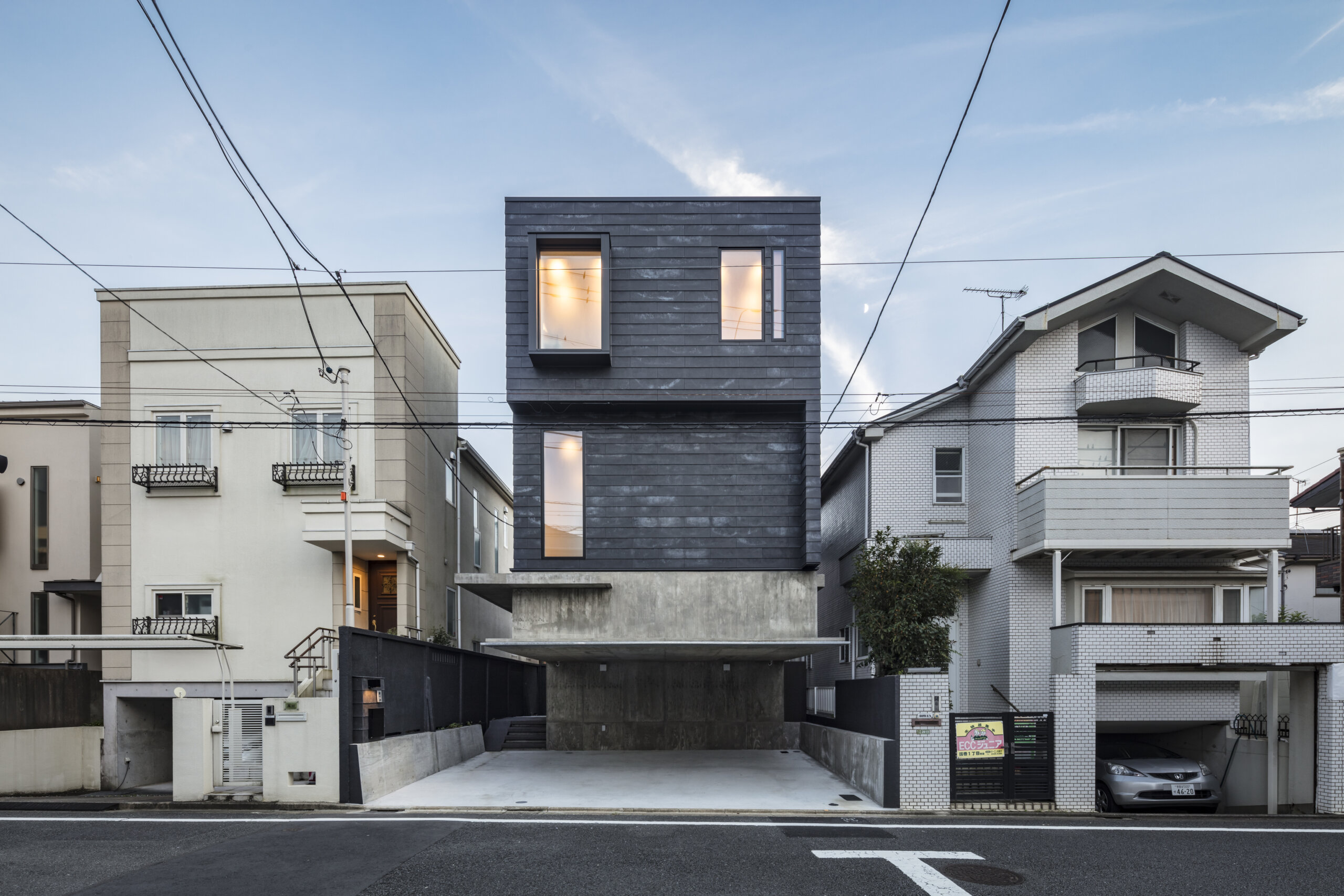
Urban Housing in the Era of Climate Change
Floating Residence in Setagaya
We are living in an era of climate change, where disasters are becoming more commonplace. The memory of the flooding that occurred in Setagaya in 2019 is still fresh. It served as a stark reminder that even in Tokyo, a highly modernized city with established flood control systems, one cannot escape the threat of natural disasters.
This residence, located on a site affected by flooding, has raised its floor levels by approximately 1 meter from the road, minimizing the building’s ground contact area and elevating the living spaces from the ground. The structure consists of reinforced concrete (RC) up to the second floor, on which a frame wooden structure is placed. A staircase, resembling a perforated hole, extends from the basement to the third floor, with each floor supported by different methods and materials. The variation in angles and materials, including the staircase, adds vertical depth to the residence, creating a multi-layered living space.
This project was undertaken to explore a prototype of urban housing for the age of climate change.
DETAIL
- LOCATION Setagaya-ku, Tokyo, JAPAN
- PROGRAM residence
- NUMBERS OF FLOORS 3 floors above ground, 1 basement floor
- STRUCTURE reinforced concrete + wooden, partly wooden rigid-frame structure
- SITE AREA 89.11㎡
- BUILDING AREA 43.84㎡
- TOTAL FLOOR SPACE 134.85㎡
-
ARCHITECTS
Ashida Architecture & Associates
Masato Ashida, 王兪驊 -
DIGITAL DESIGN
Ashida Architecture & Associates
Yusuke Takahashi - STRUCTURAL DESIGN Ryoma Murata Building Studio
- REAL ESTATE CONSULTANT Souzoukei Real Estate Agency Inc
- BUILDER 栄港建設 担当:齋藤大作
- PHOTOGRAPHER Yasuhiro Nakayama

