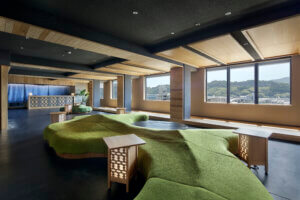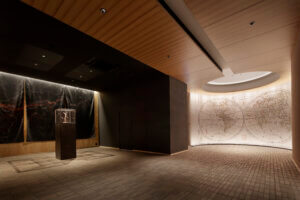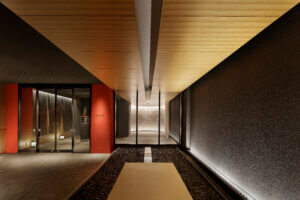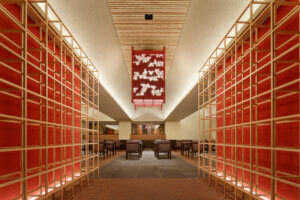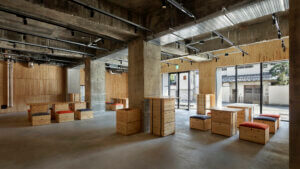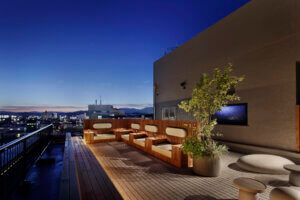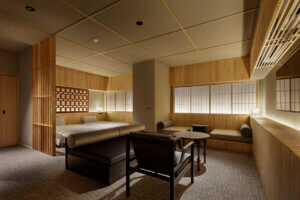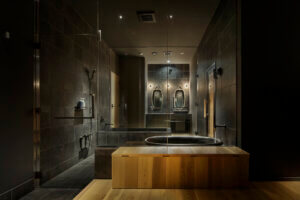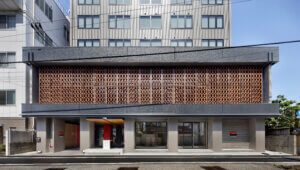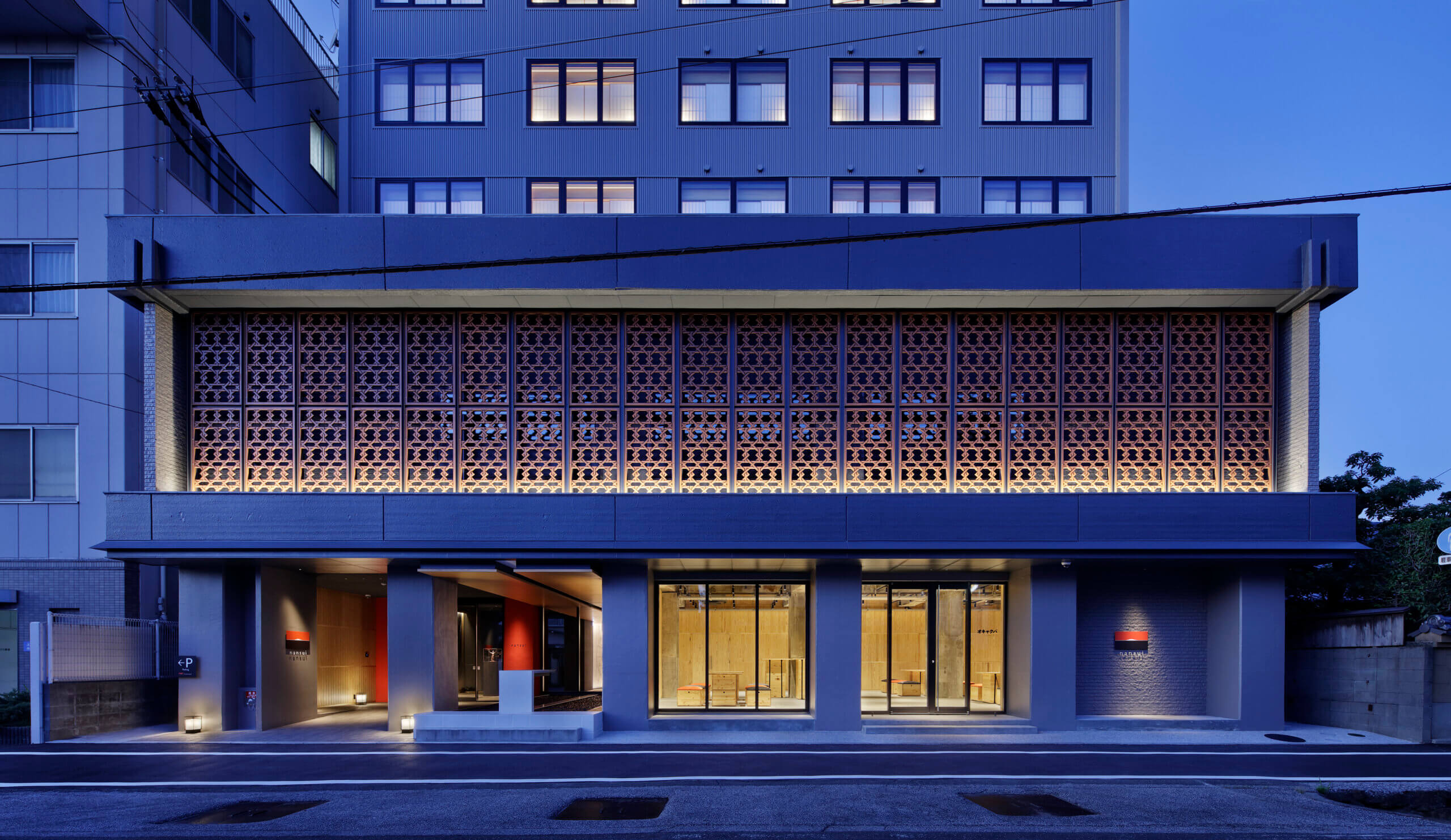
Creating Space for Absence and Memory—Weaving Sentiment
hotel nansui
This branding project revitalizes hotel nansui, a long-established hotel in Kochi that operated for over 50 years on the site of Sakamoto Ryoma’s birthplace. Although the location holds historic significance, no physical trace of his home remains, and any related artifacts have been enshrined in museums due to his legendary status.
The design embraces the absence of Ryoma and the lingering memory of place, proposing a space that invites visitors to layer their own thoughts and feelings upon that emptiness. Rather than representing Ryoma with tangible elements, the design engages with what he might have seen or thought, the world he experienced, and weaves this intangible presence into the architecture and furnishings through an ongoing dialogue.
The key to this approach lies in patterns—the only form that remains as a symbolic trace. These motifs, decorative elements unchanged since Ryoma’s time, were used as symbols of memory. By preserving only these unchanged forms, and leaving formless things absent as voids, the space entrusts interpretation to the imagination of visitors.
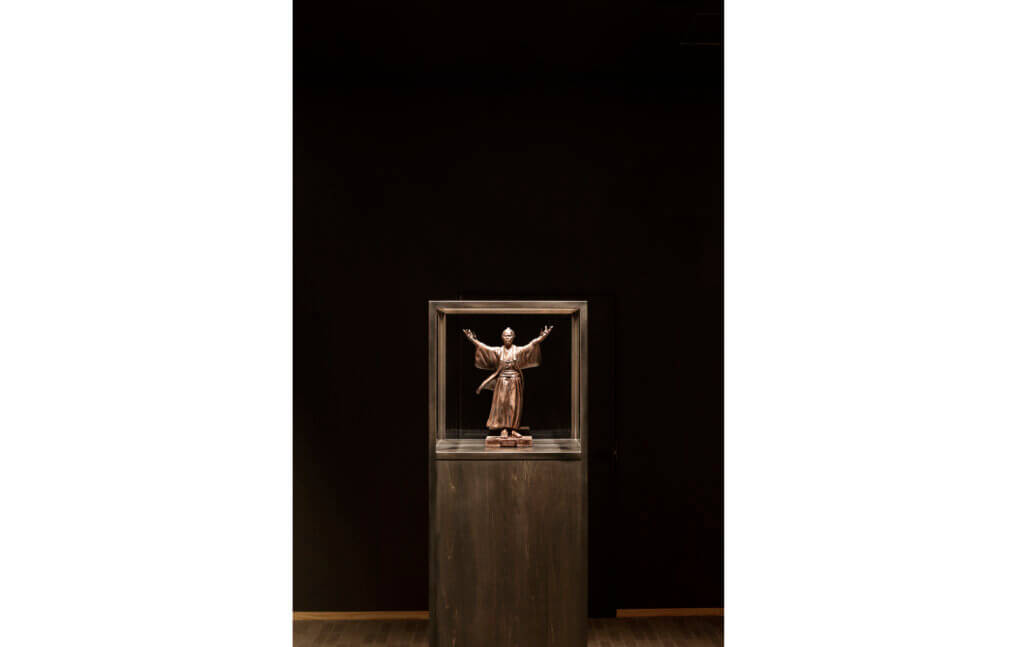
HISTORY
A Site of Unique Significance—Birthplace of Sakamoto Ryoma
Opened in 1970, “Ryoma no Yado Nansui” was beloved by locals and Ryoma enthusiasts alike for its location on the very site where Sakamoto Ryoma was born. After the challenges of the COVID-19 pandemic, the hotel embarked on a rebranding. Among Japan’s historical figures, Ryoma stands out. His ideas and forward-looking vision have inspired countless people. Though a monument marks his birthplace and a festival is held annually on November 15th—his birthday and date of death—there are no physical remnants of his life here. What remains is only the fact of his birth. This project began from the owner’s desire to honor that legacy, to cherish the history, reflect on Ryoma, and build a hotel that connects to the future.
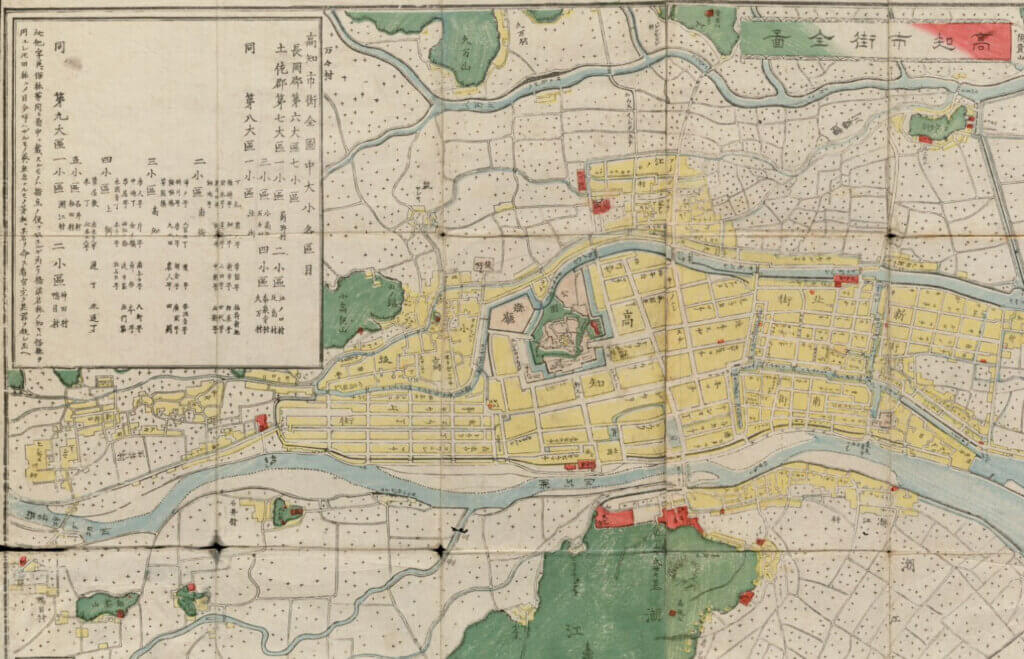
LOCATION
Overlooking the Kagami River and Fudeyama, Beneath Kochi Castle
With the construction of Kochi Castle in 1601, the surrounding castle town began to take shape. The Tosa Domain had a rigid class system, dividing samurai into upper and lower ranks. The inner citadel was for high-ranking samurai, while townspeople and lower-ranking samurai resided in the Uemachi and Shitamachi districts to the east and west. The Sakamoto family lived in Uemachi—a scenic area south of which flows the Kagami River, offering views of Mount Fude and Mount Saragamine. The traditional Edo-period town layout remains visible even today. It is said that Ryoma swam in the Kagami River during his childhood.
DETAIL
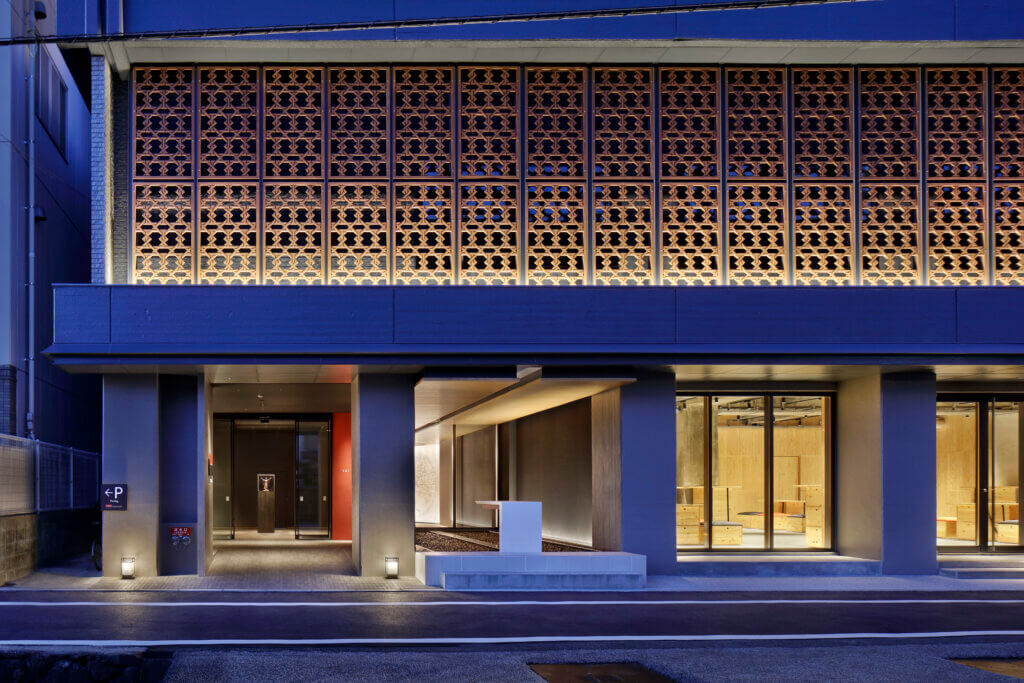
PLANNING
Opening the Site’s History to the Community
To make this symbolically historic site accessible to the local community, the hotel lobby was placed on the 7th floor, leaving the ground floor open. The first floor now serves as a communal space for events and gatherings like Kochi’s traditional sake-drinking culture, “Okyaku.” It includes banquet rooms and an area named “Okyakuba” for local engagement. A flower offering stand was also installed as a symbolic spot for visitors to reflect on Ryoma.
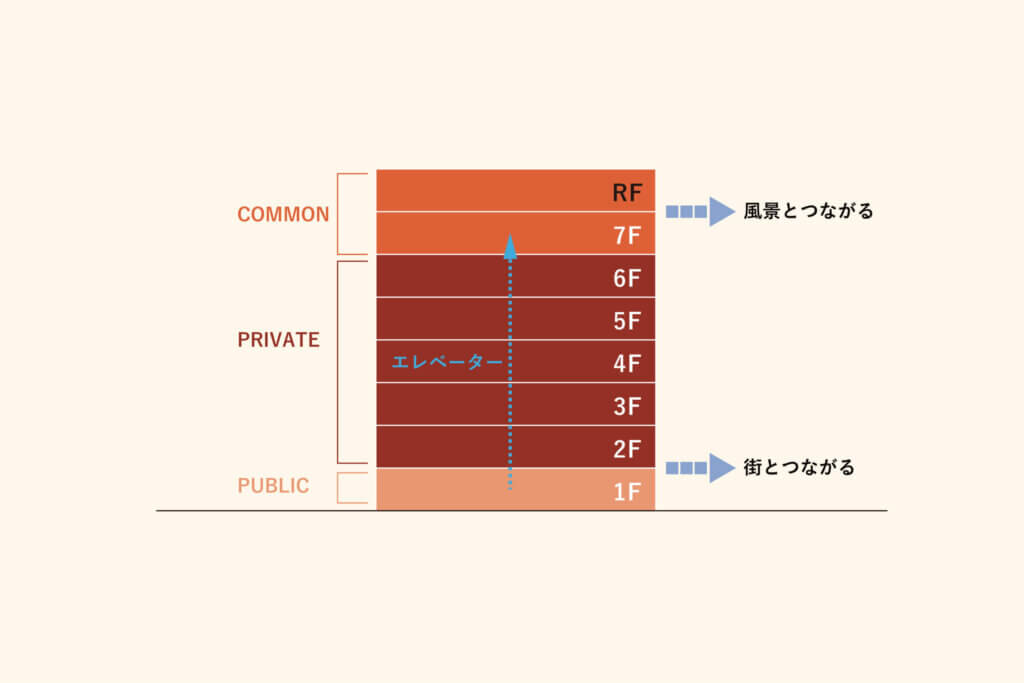
A Three-Layer Spatial Composition
To create a sense of anticipation and spatial journey from the community-friendly first floor to the hotel experience above, the lobby was positioned on the top floor. The 7th floor and rooftop offer common areas where guests can enjoy views of Kochi Castle, Mount Fude, and Mount Saragamine.
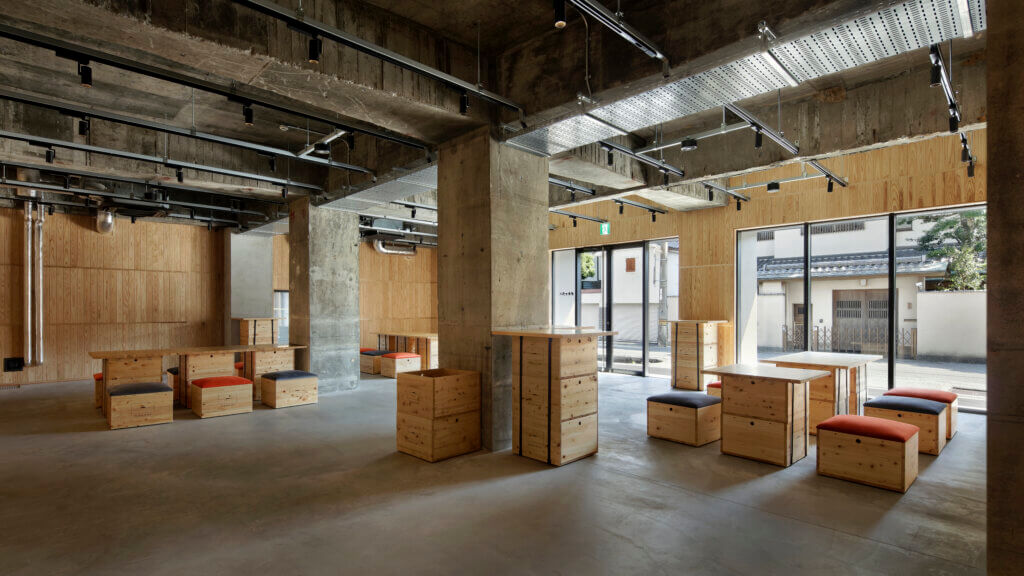
OKYAKUBA
The ground floor communal space, “Okyakuba,” retains the original exposed concrete frame from the hotel’s construction era to evoke its history. Cubic units shaped like traditional wooden masu cups can be freely arranged, allowing for varied layouts from stools to high tables.
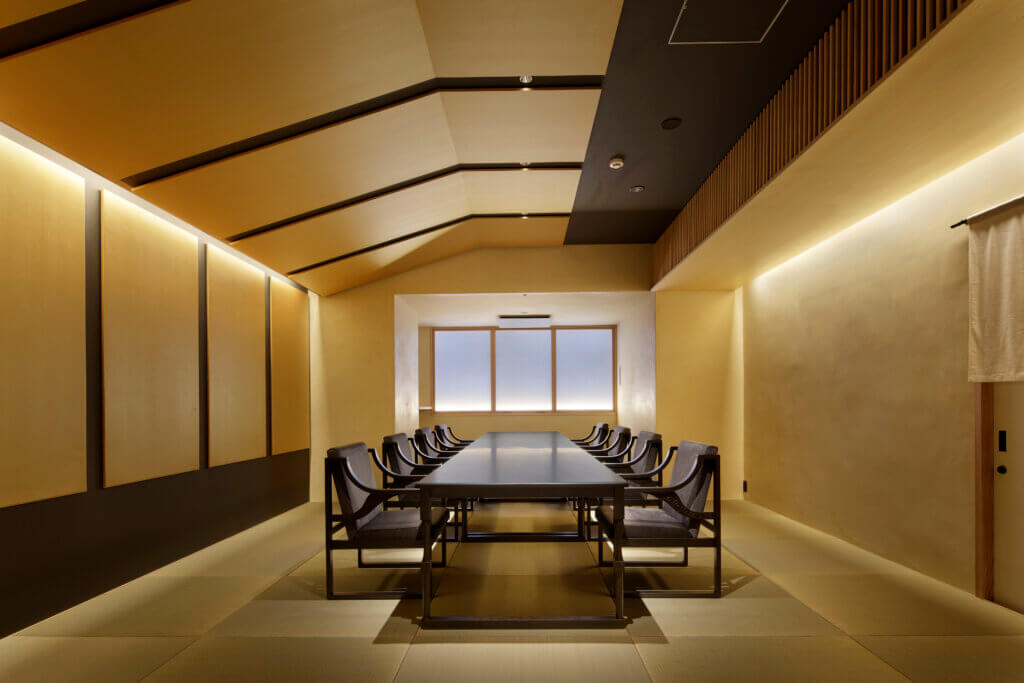
BANQUET ROOM
To support Kochi’s sake culture, a special banquet room was added to the ground floor for use by locals and guests alike. The walls are finished in refined Tosa plaster, creating a contrast to the more relaxed atmosphere of Okyakuba. Together, they form complementary spaces for two types of sake enjoyment.
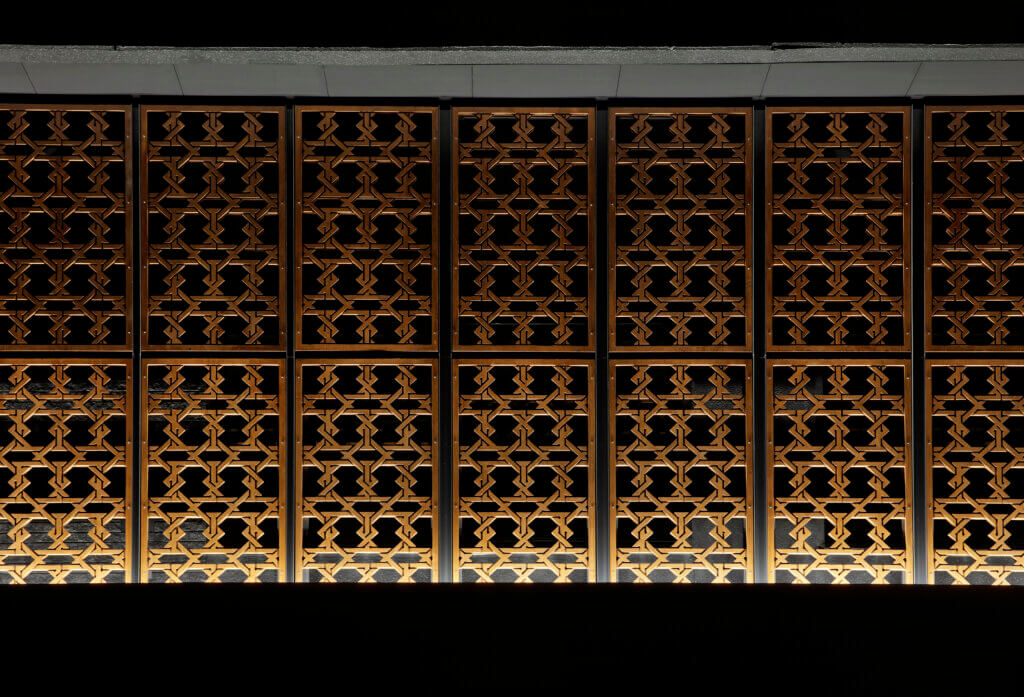
DESIGN
Patterns as Unchanging Symbols
The design began by asking what has remained unchanged from Ryoma’s era to today. Although no physical artifacts remain at the site, memories and symbols have been passed down. Geometric patterns based on the Sakamoto family crest were applied to various parts of the building—from the façade to the guest room headboards. These patterns served as a design vocabulary throughout the hotel, informing interiors and furniture.
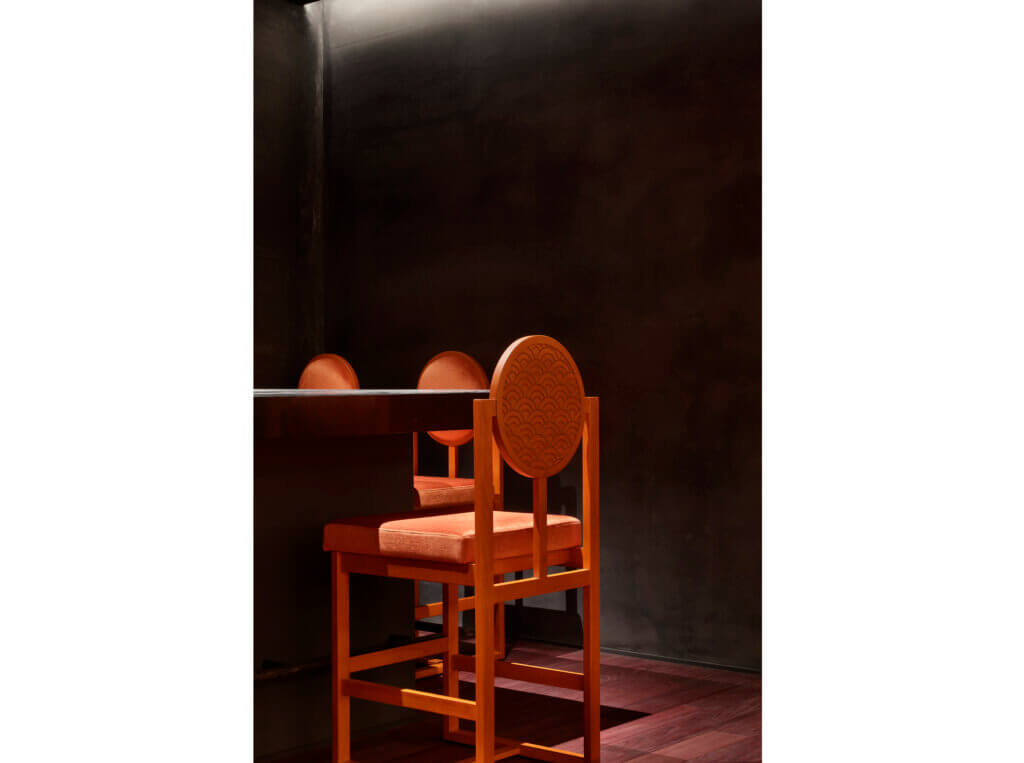
SEIGAIHA
Seigaiha (blue ocean wave pattern) is engraved into dining furniture. Ryoma, who gazed out to sea from Katsurahama and looked beyond it to the world, eventually formed the Kaientai and expanded his activities across the ocean. This symbolic pattern of the sea was used as a design motif.
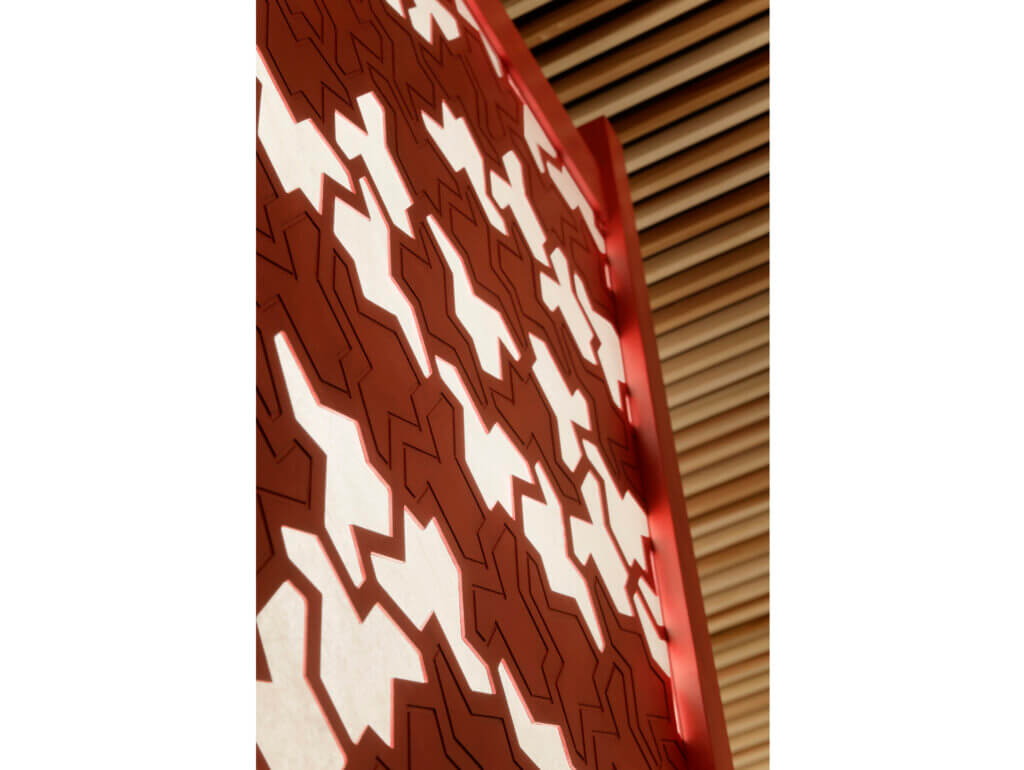
THE HAT
The large lantern in the dining room uses a unique non-repeating tile known as “The Hat,” discovered in recent years. This tile can cover a surface infinitely without repeating or reflecting. The choice reflects Ryoma’s love for novelty and forward-thinking spirit.
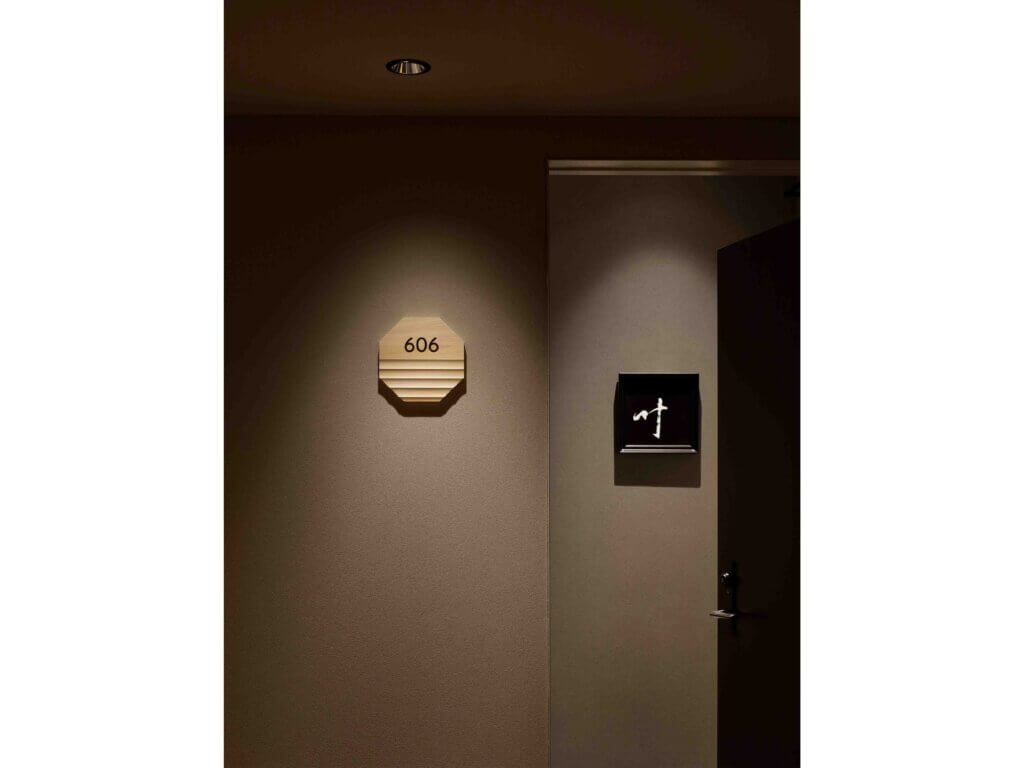
RYOMA’S HANDWRITING
At each guest room entrance, a single character taken from Ryoma’s letters—recently discovered—has been rendered. These were traced from the original documents and digitized, creating artworks that can only be experienced here and which evoke Ryoma’s presence.
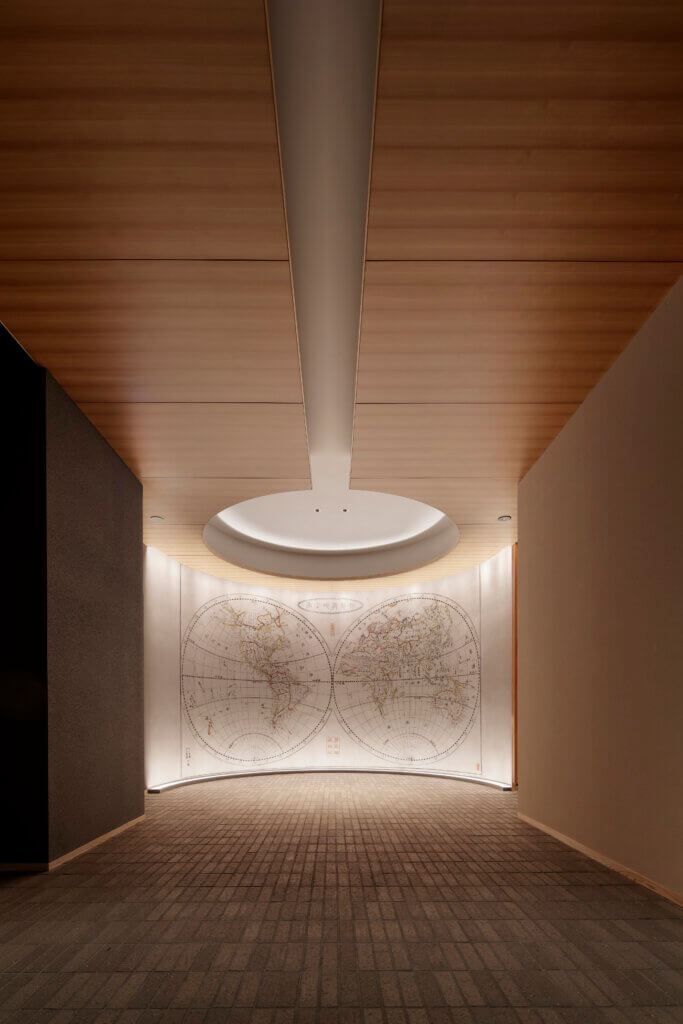
ARTWORK
Exploring the World Ryoma Might Have Seen
Artworks scattered throughout the building were curated by Masayuki Oshima of Youbi. This is a hotel, not a museum. Instead of explanatory objects about Ryoma, the art seeks to depict elements that have remained unchanged since his time, evoking the world he may have seen. This includes landscapes preserved since the Edo period and historical maps like those Ryoma may have studied.
- Function Hotel
- Structure Reinforced Concrete (RC)
- Scale 8 stories above ground
- Site Area 631.33 m²
- Building Area 509.40 m²
- Total Floor Area 3,106.03 m²
-
Architectural & Interior Design Supervision
Ashida Masato Architects
Team: Masato Ashida, Yusuke Takahashi, GaKin Cyo
-
Project Management
Literatus
Team: Tomohiro Ikemura
-
Hotel Operations Consultant
HOLONIC
Team: Ichiro Nagata, Yuka Miyamoto
-
Seismic Retrofit Planning
Ryota Shimizu Structural Design Studio
Team: Ryota Shimizu
-
Lighting Design
Lighting Planners Associates
Team: Sachiko Segawa, Motoki Watanabe
- Furniture, Art & Signage Youbi
-
Construction (Architecture & Interior)
Kano Kensetsu
-
Equipment Design & Construction
YONDENKO CORPORATION
- Photography Satoshi Shigeta
Map excerpt: “Complete Map of Kochi City” by Shoryu Kawada, from the collection of Kochi Prefectural Library

