PROJECTS
-
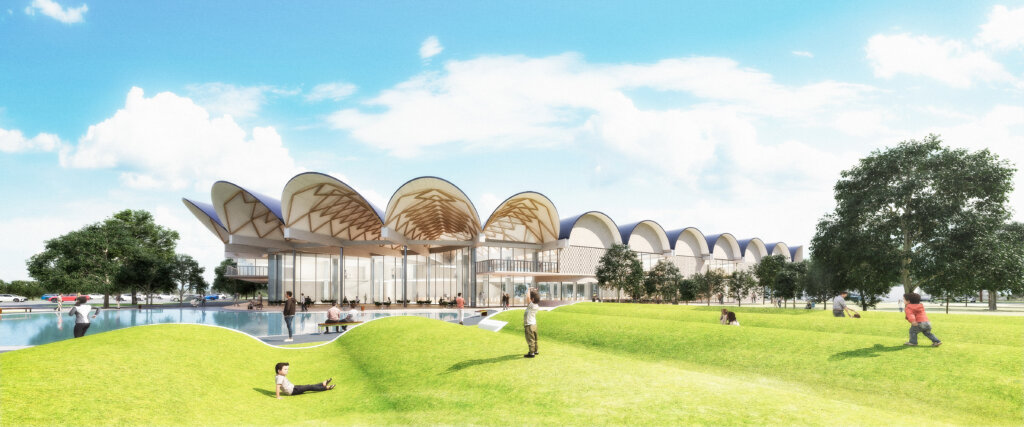
A City Hall with Vaulted Roofs Harmonizing with the Tea Farms
Design Proposal for New City Hall in Minami-Kyushu
-
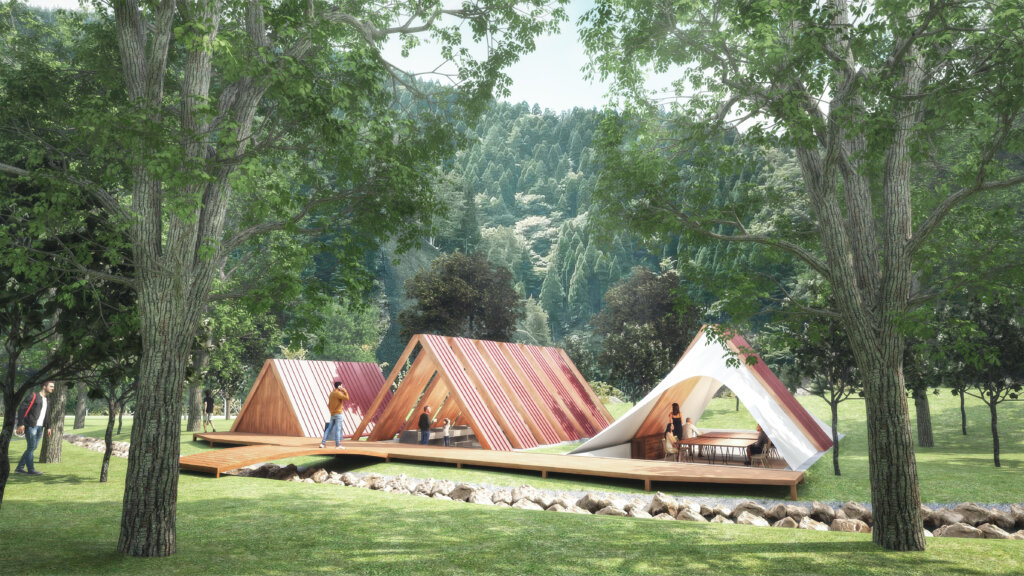
Constructing Primitive Structures in a Modern Manner
Wakasa Adventure Tourism Base Development Project - Proposal for Outdoor Activity Base Design at the Hanami Square
-
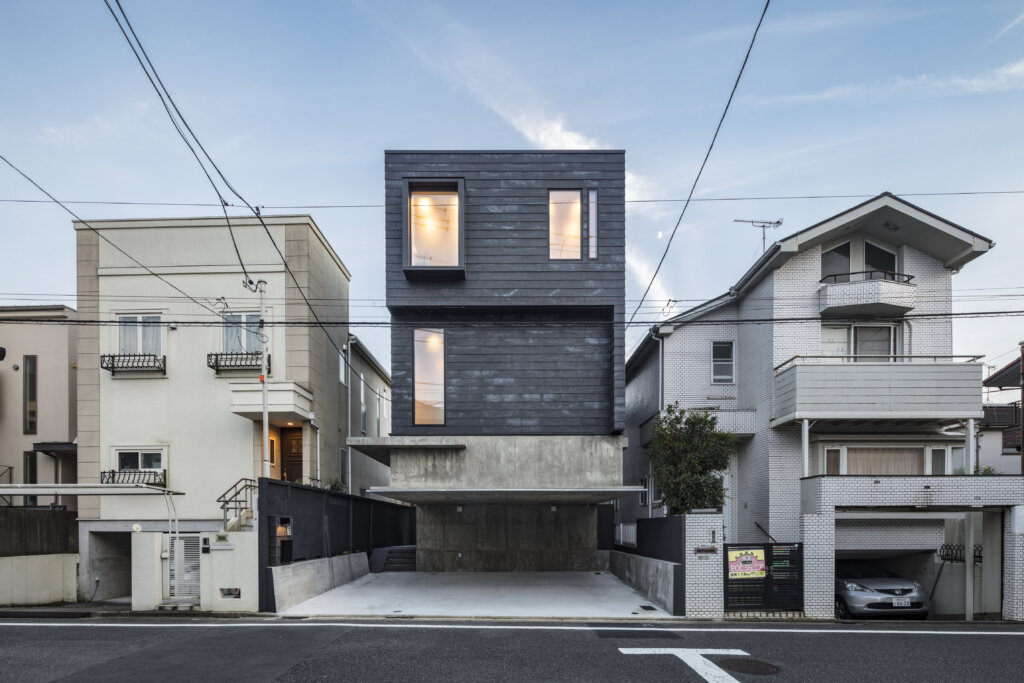
Urban Housing in the Era of Climate Change
Floating Residence in Setagaya
-
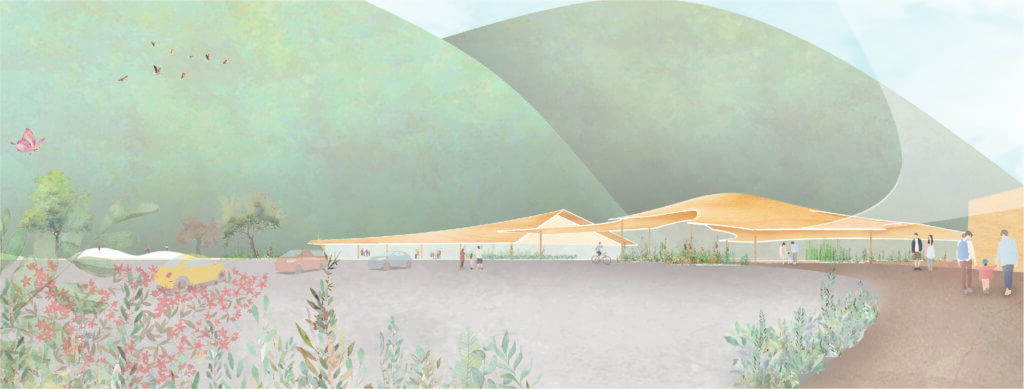
A Spacious Roof for Plants and People
Makinosan Michi-no-Eki Sakawa Proposal
-
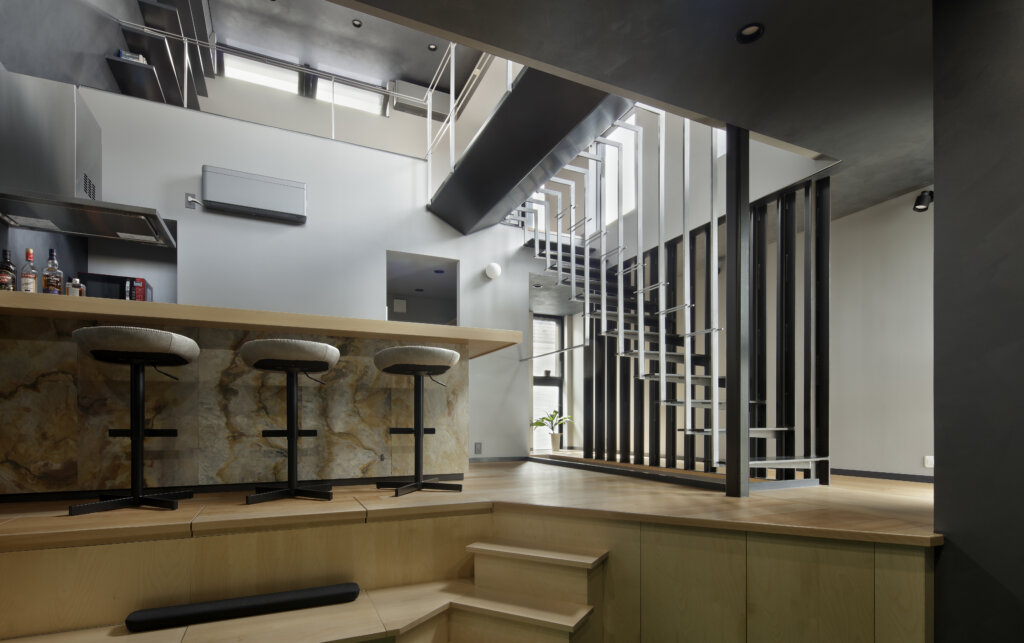
An Urban Villa of Three Floors and One Room
House in Katsushika
-
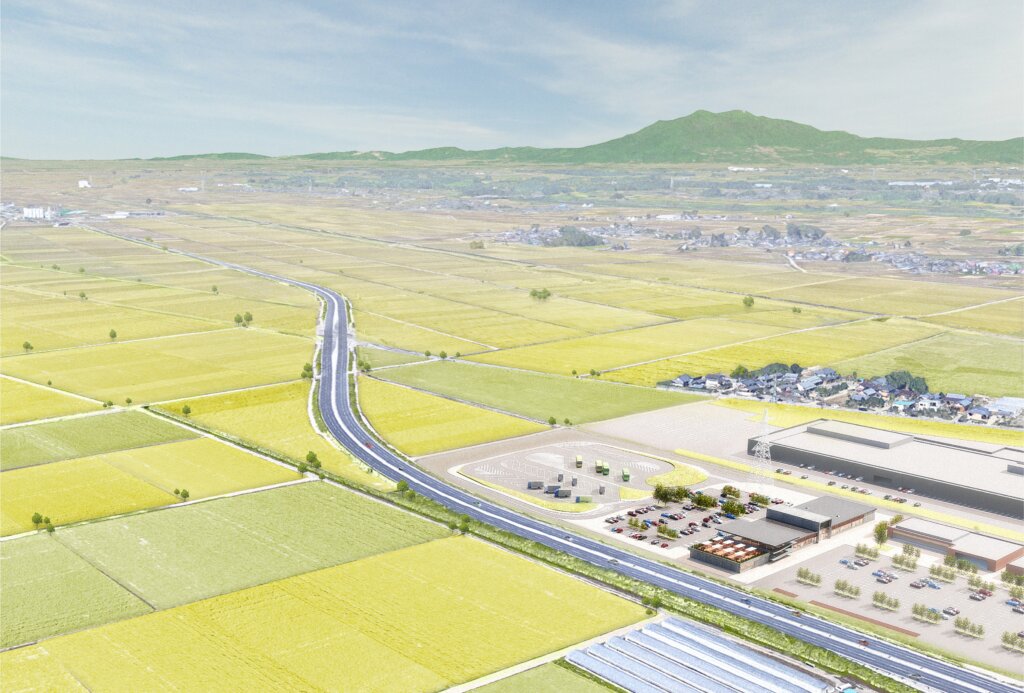
An “Agricultural Hub” Serving as a New Regional Gateway
Joso (Tentative Name) Michi-no-Eki Joso Design Proposal
-
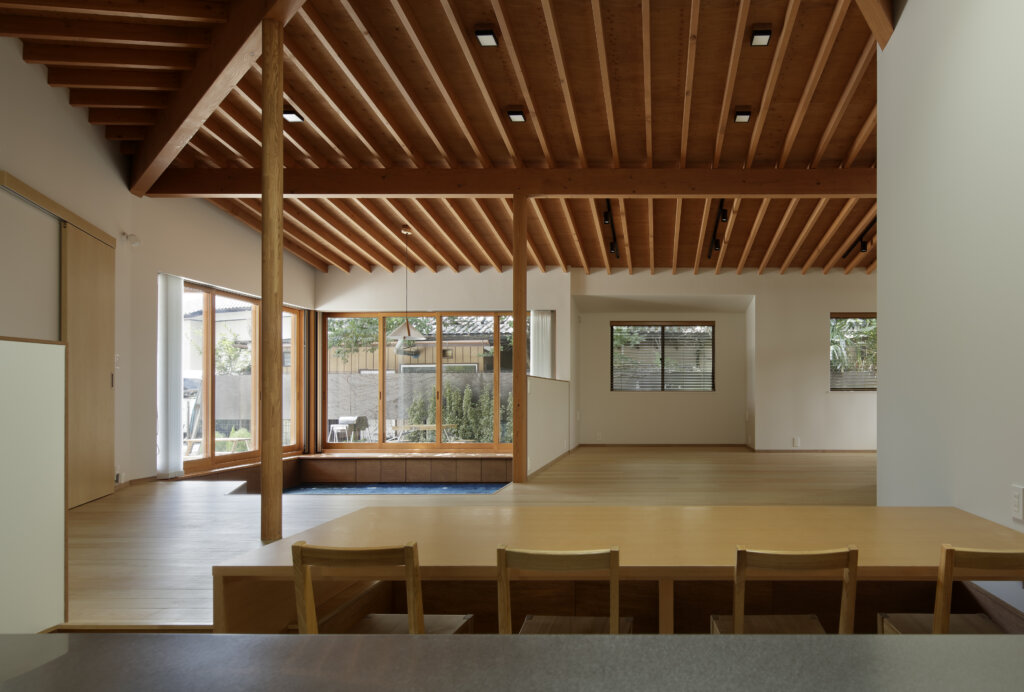
A Spacious Roof Connecting Indoors and Outdoors, Enveloping the Family
Irregular Rectangular Roof House
-
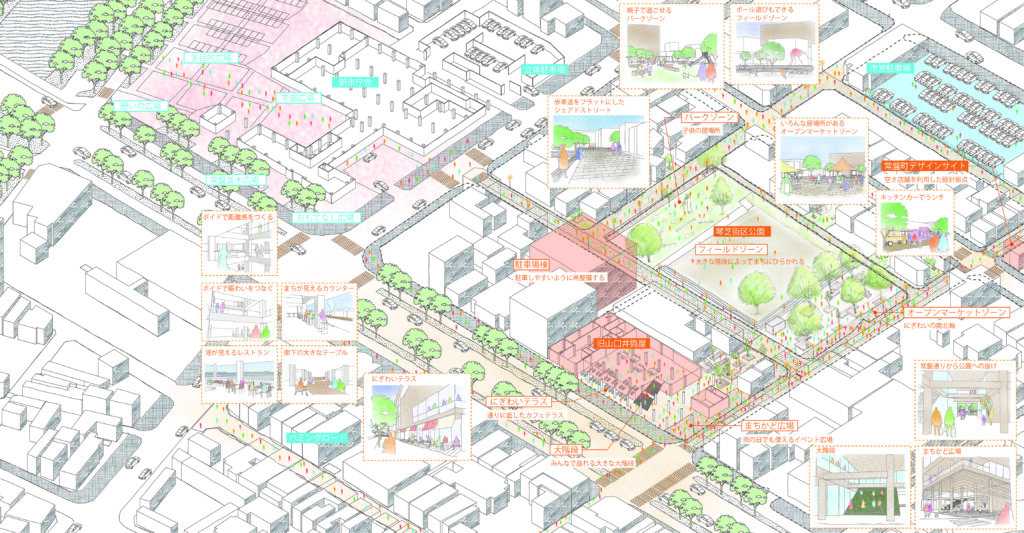
Creating Diverse Spaces in the Town Center
Proposal for the Renovation of the Former Yamaguchi Izutsuya Ube Store into a Vibrant Public Facility
-
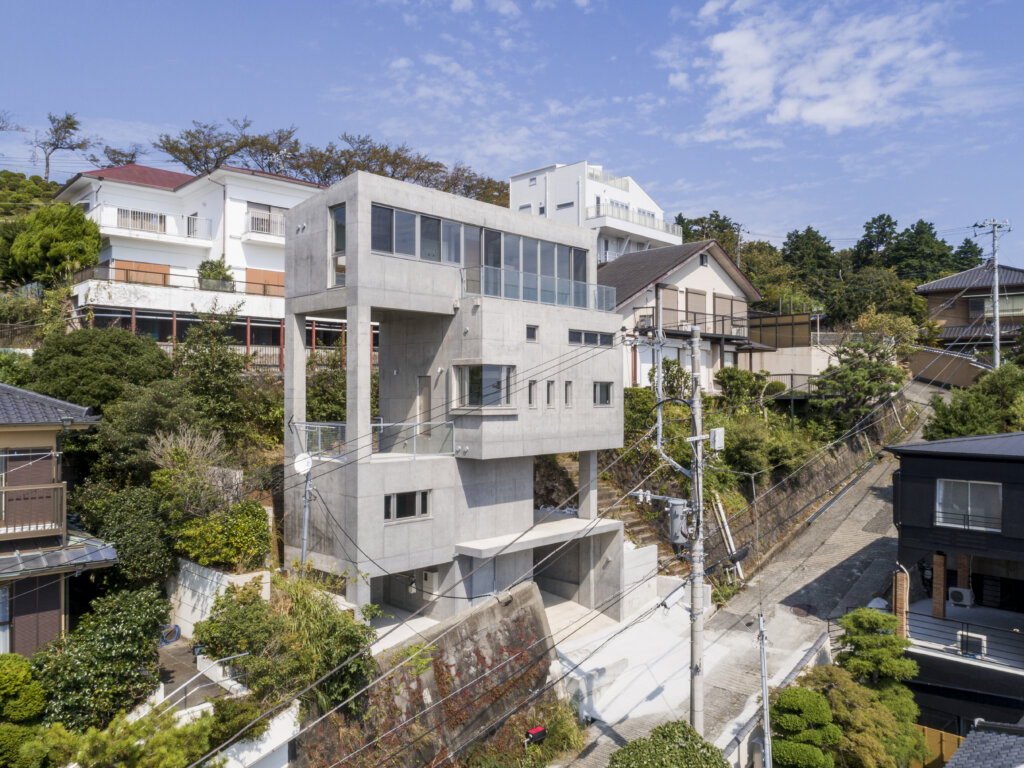
Creating Shape from Topography and Structure
Atami Tower House
-
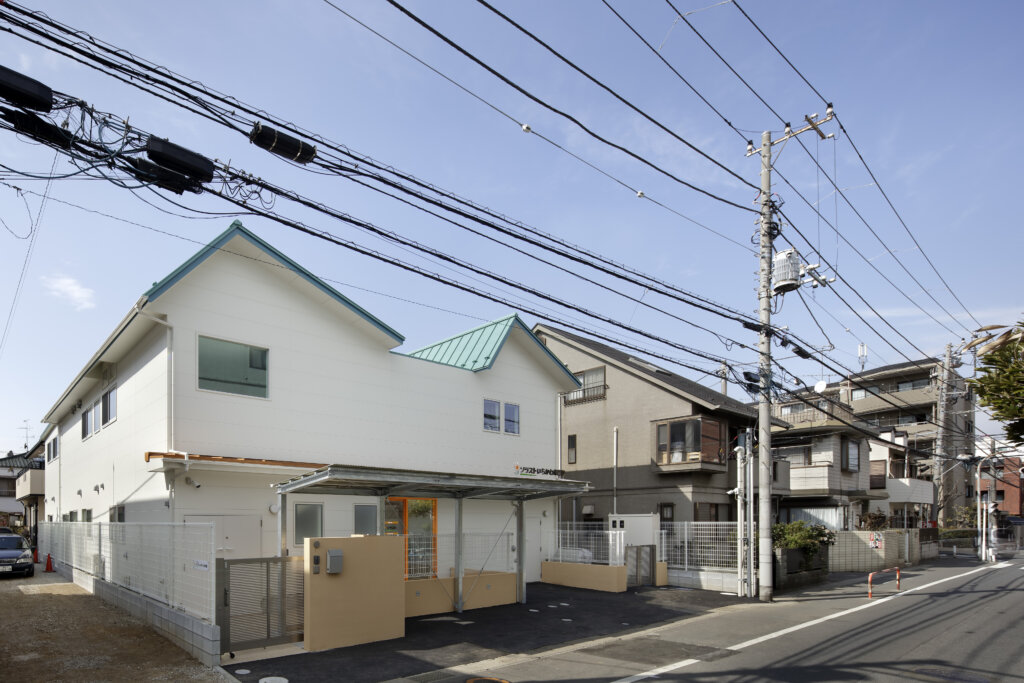
Closing While Opening, Optimizing the Site
Solasto Nursery Ichikawa
